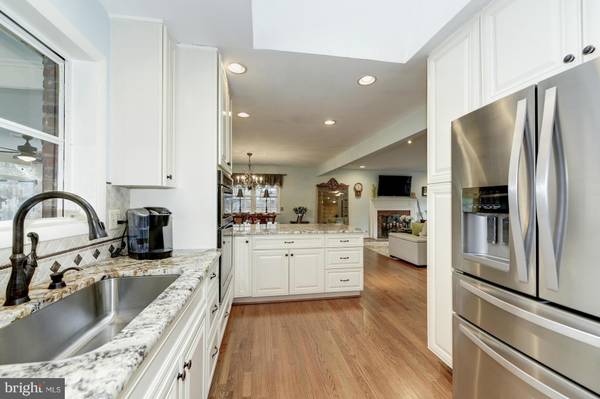For more information regarding the value of a property, please contact us for a free consultation.
Key Details
Sold Price $789,000
Property Type Single Family Home
Sub Type Detached
Listing Status Sold
Purchase Type For Sale
Square Footage 2,297 sqft
Price per Sqft $343
Subdivision Lake Barcroft
MLS Listing ID 1003692719
Sold Date 10/02/15
Style Ranch/Rambler
Bedrooms 4
Full Baths 3
HOA Fees $25/ann
HOA Y/N Y
Abv Grd Liv Area 2,297
Originating Board MRIS
Year Built 1961
Annual Tax Amount $9,583
Tax Year 2014
Lot Size 0.276 Acres
Acres 0.28
Property Description
Open concept living/dining room, gourmet kitchen, sunroom, den, family room, 2 fireplaces, kitchenette, wood burning stove, wood floors, private terrace, 2 patios, greenhouse, whole home generator. Finished basement. On private wooded lot just 1/5 mile to private beach at Lake Barcroft. 1 Kayak conveys. AHS Home Warranty
Location
State VA
County Fairfax
Zoning 120
Rooms
Basement Rear Entrance, Side Entrance, Outside Entrance, Fully Finished, Walkout Level, Windows, Workshop
Main Level Bedrooms 3
Interior
Interior Features Combination Kitchen/Dining, Breakfast Area, Kitchen - Gourmet, Kitchenette, Combination Dining/Living, Primary Bath(s), Upgraded Countertops, Wood Floors, Floor Plan - Open
Hot Water Natural Gas
Heating Forced Air
Cooling Central A/C
Fireplaces Number 2
Equipment Washer/Dryer Hookups Only, Dishwasher, Disposal, Dryer, Microwave, Refrigerator, Washer, Extra Refrigerator/Freezer, Cooktop, Oven - Wall, Exhaust Fan
Fireplace Y
Appliance Washer/Dryer Hookups Only, Dishwasher, Disposal, Dryer, Microwave, Refrigerator, Washer, Extra Refrigerator/Freezer, Cooktop, Oven - Wall, Exhaust Fan
Heat Source Natural Gas
Exterior
Exterior Feature Porch(es), Patio(s), Roof
Garage Garage Door Opener, Garage - Front Entry
Fence Partially
Community Features Covenants, Fencing, Alterations/Architectural Changes, Pets - Allowed, RV/Boat/Trail
Amenities Available Lake, Beach, Common Grounds, Picnic Area, Water/Lake Privileges, Tot Lots/Playground, Boat Ramp
Waterfront N
Waterfront Description Boat/Launch Ramp,Sandy Beach,Shared,Park
View Y/N Y
Water Access Y
Water Access Desc Canoe/Kayak,Fishing Allowed,Private Access,Sail,Swimming Allowed,Boat - Electric Motor Only
View Trees/Woods
Accessibility None
Porch Porch(es), Patio(s), Roof
Road Frontage State
Parking Type None
Garage N
Private Pool N
Building
Lot Description Landscaping, Partly Wooded, Private
Story 2
Sewer Public Sewer
Water Public
Architectural Style Ranch/Rambler
Level or Stories 2
Additional Building Above Grade
New Construction N
Schools
Elementary Schools Sleepy Hollow
Middle Schools Glasgow
High Schools Justice
School District Fairfax County Public Schools
Others
HOA Fee Include Management,Insurance,Reserve Funds
Senior Community No
Tax ID 61-1-11- -503
Ownership Fee Simple
Special Listing Condition Standard
Read Less Info
Want to know what your home might be worth? Contact us for a FREE valuation!

Our team is ready to help you sell your home for the highest possible price ASAP

Bought with Renata Briggman • KW Metro Center
Get More Information

- Homes for Sale in West Grove
- Homes for Sale in West Chester
- Homes for Sale in Thorndale
- Homes for Sale in Spring City
- Homes for Sale in Phoenixville
- Homes for Sale in Parkesburg
- Homes for Sale in Paoli
- Homes for Sale in Media
- Homes for Sale in Lincoln University
- Homes for Sale in Kennett Square
- Homes for Sale in Haverford
- Homes for Sale in Exton
- Homes for Sale in Downingtown
- Homes for Sale in Devon
- Homes for Sale in Coatesville
- Homes for Sale in Berwyn



