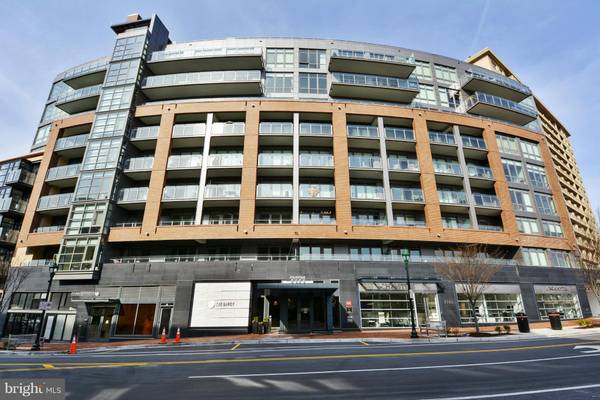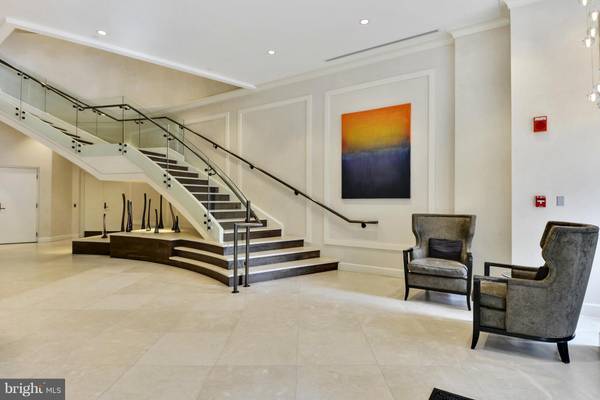For more information regarding the value of a property, please contact us for a free consultation.
Key Details
Sold Price $795,000
Property Type Condo
Sub Type Condo/Co-op
Listing Status Sold
Purchase Type For Sale
Square Footage 1,088 sqft
Price per Sqft $730
Subdivision The Darcy
MLS Listing ID 1002515271
Sold Date 08/21/17
Style Contemporary
Bedrooms 2
Full Baths 2
Condo Fees $900/mo
HOA Y/N N
Abv Grd Liv Area 1,088
Originating Board MRIS
Year Built 2015
Annual Tax Amount $10,040
Tax Year 2017
Property Description
Rarely avail, 1 yr young, sun-filled 2BR, 2 FB unit w/western exposure. Approx 1088 sq ft w/1 reserved parking space. Spacious balcony looking onto trees. Hrdwd flrs thru out excpt in MBR. Gour kit w/SS appl & gran counters. MBR w/spa bath & lrg WIC. Located in the heart of Bethesda. Walking distance to everything Bethesda has to offer (Metro,rstrnt, shops & capital crescent trail) Pet friendly!
Location
State MD
County Montgomery
Rooms
Other Rooms Living Room, Dining Room, Primary Bedroom, Kitchen, Foyer, Study
Main Level Bedrooms 2
Interior
Interior Features Family Room Off Kitchen, Kitchen - Gourmet, Combination Kitchen/Dining, Primary Bath(s), Upgraded Countertops, Elevator, Wood Floors, Floor Plan - Open
Hot Water Natural Gas
Heating Forced Air
Cooling Central A/C
Equipment Cooktop, Dishwasher, Disposal, Dryer, Exhaust Fan, Microwave, Oven - Double, Oven - Self Cleaning, Oven - Single, Oven - Wall, Oven/Range - Electric, Oven/Range - Gas, Range Hood, Refrigerator, Six Burner Stove, Washer
Fireplace N
Appliance Cooktop, Dishwasher, Disposal, Dryer, Exhaust Fan, Microwave, Oven - Double, Oven - Self Cleaning, Oven - Single, Oven - Wall, Oven/Range - Electric, Oven/Range - Gas, Range Hood, Refrigerator, Six Burner Stove, Washer
Heat Source Natural Gas
Exterior
Exterior Feature Balcony
Garage Underground
Community Features Alterations/Architectural Changes, Covenants, Elevator Use, Moving Fees Required, Moving In Times, Pets - Allowed
Amenities Available Bar/Lounge, Bike Trail, Common Grounds, Community Center, Concierge, Elevator, Exercise Room, Extra Storage, Fax/Copying, Fitness Center, Guest Suites, Jog/Walk Path, Meeting Room, Party Room, Reserved/Assigned Parking, Security
Waterfront N
Water Access N
Accessibility Elevator
Porch Balcony
Garage N
Private Pool N
Building
Story 1
Unit Features Hi-Rise 9+ Floors
Sewer Public Sewer
Water Public
Architectural Style Contemporary
Level or Stories 1
Additional Building Above Grade
Structure Type 9'+ Ceilings,Dry Wall
New Construction N
Schools
Elementary Schools Bethesda
Middle Schools Westland
High Schools Bethesda-Chevy Chase
School District Montgomery County Public Schools
Others
HOA Fee Include Common Area Maintenance,Custodial Services Maintenance,Ext Bldg Maint,Management,Insurance,Reserve Funds,Sewer,Snow Removal,Trash,Water
Senior Community No
Tax ID 160703758706
Ownership Condominium
Security Features 24 hour security,Desk in Lobby,Exterior Cameras,Main Entrance Lock,Smoke Detector,Sprinkler System - Indoor
Special Listing Condition Standard
Read Less Info
Want to know what your home might be worth? Contact us for a FREE valuation!

Our team is ready to help you sell your home for the highest possible price ASAP

Bought with David M Cox • Keller Williams Capital Properties
Get More Information

- Homes for Sale in West Grove
- Homes for Sale in West Chester
- Homes for Sale in Thorndale
- Homes for Sale in Spring City
- Homes for Sale in Phoenixville
- Homes for Sale in Parkesburg
- Homes for Sale in Paoli
- Homes for Sale in Media
- Homes for Sale in Lincoln University
- Homes for Sale in Kennett Square
- Homes for Sale in Haverford
- Homes for Sale in Exton
- Homes for Sale in Downingtown
- Homes for Sale in Devon
- Homes for Sale in Coatesville
- Homes for Sale in Berwyn



