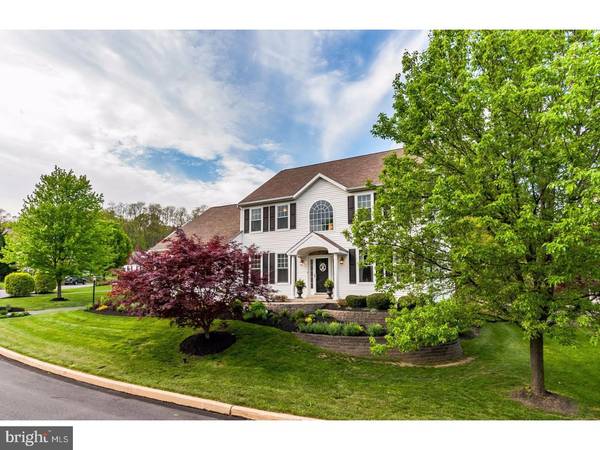For more information regarding the value of a property, please contact us for a free consultation.
Key Details
Sold Price $557,500
Property Type Single Family Home
Sub Type Detached
Listing Status Sold
Purchase Type For Sale
Square Footage 3,980 sqft
Price per Sqft $140
Subdivision The Pines
MLS Listing ID 1003201323
Sold Date 07/28/17
Style Colonial
Bedrooms 4
Full Baths 3
Half Baths 1
HOA Fees $25/ann
HOA Y/N Y
Abv Grd Liv Area 2,980
Originating Board TREND
Year Built 2000
Annual Tax Amount $6,743
Tax Year 2017
Lot Size 10,419 Sqft
Acres 0.24
Lot Dimensions 0X0
Property Description
This sophisticated colonial home, in turn-key condition, offers sun-graced living spaces, modern amenities, and a great location. The traditional first floor includes a welcoming foyer, formal living and dining rooms, a renovated kitchen, a fireside family room, a convenient first-floor office, powder room and laundry room. This Level offers both formal rooms and casual, comfortable spaces, featuring wood and wood-grained plank tile floors throughout, substantial millwork, built-ins and vaulted ceilings.The second floor of this home features wood flooring in the hallway, an elegant master suite, with two walk-in closets, three additional spacious bedrooms and hall bathroom. The fully finished lower level adds approximately 1000 additional square feet, with wet bar and lots of recreation space also features a separate multi-purpose room which could be used for guest room, exercise, crafts or playroom. Enjoy a lovely green setting from a spacious deck, overlooking a landscaped level lot. Nicely situated on a quiet street in an attractive neighborhood, this home is convenient to all major highways, Exton Park, Chester Valley Golf Club, the Main Street of Exton, shopping, dining -- and more! Showings start Tuesday, May 16th.
Location
State PA
County Chester
Area West Goshen Twp (10352)
Zoning R3
Rooms
Other Rooms Living Room, Dining Room, Primary Bedroom, Bedroom 2, Bedroom 3, Kitchen, Family Room, Bedroom 1, Laundry, Other
Basement Full
Interior
Interior Features Kitchen - Island, Butlers Pantry, Dining Area
Hot Water Natural Gas
Heating Gas, Forced Air
Cooling Central A/C
Fireplaces Number 1
Fireplace Y
Heat Source Natural Gas
Laundry Main Floor
Exterior
Garage Spaces 4.0
Waterfront N
Water Access N
Accessibility None
Attached Garage 2
Total Parking Spaces 4
Garage Y
Building
Story 2
Sewer Public Sewer
Water Public
Architectural Style Colonial
Level or Stories 2
Additional Building Above Grade, Below Grade
New Construction N
Schools
Elementary Schools Fern Hill
Middle Schools Peirce
High Schools B. Reed Henderson
School District West Chester Area
Others
Senior Community No
Tax ID 52-03 -0033.4600
Ownership Fee Simple
Read Less Info
Want to know what your home might be worth? Contact us for a FREE valuation!

Our team is ready to help you sell your home for the highest possible price ASAP

Bought with Susan G Snyder • Keller Williams Real Estate -Exton
Get More Information

- Homes for Sale in West Grove
- Homes for Sale in West Chester
- Homes for Sale in Thorndale
- Homes for Sale in Spring City
- Homes for Sale in Phoenixville
- Homes for Sale in Parkesburg
- Homes for Sale in Paoli
- Homes for Sale in Media
- Homes for Sale in Lincoln University
- Homes for Sale in Kennett Square
- Homes for Sale in Haverford
- Homes for Sale in Exton
- Homes for Sale in Downingtown
- Homes for Sale in Devon
- Homes for Sale in Coatesville
- Homes for Sale in Berwyn



