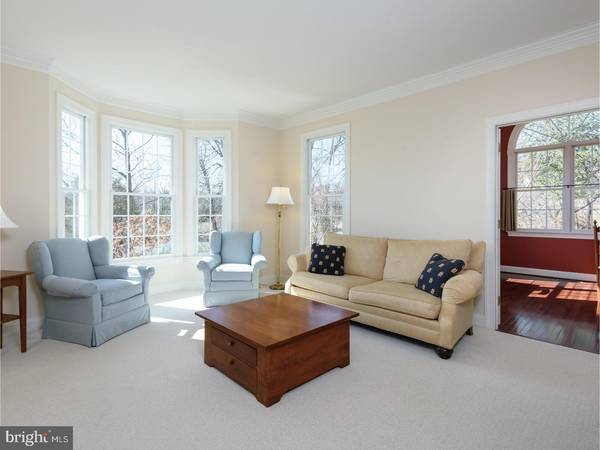For more information regarding the value of a property, please contact us for a free consultation.
Key Details
Sold Price $460,000
Property Type Single Family Home
Sub Type Detached
Listing Status Sold
Purchase Type For Sale
Square Footage 3,130 sqft
Price per Sqft $146
Subdivision Woods At Shelmire
MLS Listing ID 1003198093
Sold Date 08/11/17
Style Colonial,Traditional
Bedrooms 4
Full Baths 3
Half Baths 1
HOA Y/N N
Abv Grd Liv Area 3,130
Originating Board TREND
Year Built 2001
Annual Tax Amount $10,044
Tax Year 2017
Lot Size 1.475 Acres
Acres 1.48
Property Description
Get ready to fall in love with this unique and beautifully crafted custom home. Set atop a hill, of a private gated driveway, 420 Shelmire Rd. will reward you with unbelievable views of the surrounding Chester County landscape. The owners have spared no expense upgrading with a NEW ROOF, ANDERSEN WINDOWS, NEW SOLID CORE SHUTTERS, NEW WATER HEATER, insulated garage door, FIOS, and complete stucco/stone remediation that meets or exceeds current code!! Enter into the 2 story grand foyer of this impeccably maintained home where hard wood floors lead you into the open concept great room and kitchen. The partially vaulted great room offers built-in's and a wonderful entertaining space or simply a place to enjoy chilly winter nights by the fireplace. The kitchen has plenty to offer to the home chef, with a granite center island, double sink and newer appliances. A Stunning formal dining room highlighted by chair rail and crown molding is an elegant space to celebrate special occasions. The formal living room and home office are light filled with large windows providing awesome views as you relax or work. A half bath and laundry room complete the 1st floor. Up the stairs to the 2nd story is the spacious master suite offering a walk in closet and private bath with stall shower, whirlpool tub and dual vanity sinks. Down the hall is a large princess suite with full bath and a wall of Built-ins, plus 2 additional large bedrooms and shared hall bath. The unfinished basement offers plenty of storage or the opportunity to finish to your own liking. Don't miss this opportunity to own a home in the highly rated Downingtown School District - Home of the STEM Academy. A nature lovers dream directly across the street from Dowlin Forge Park, the Struble Trail and Uwchlan Trail where you can take a daily stroll or bike ride into Downingtown, or a short drive to Marsh Creek Lake and State Park. Commuting is made easy with major routes and PA turnpike access a few minutes away.
Location
State PA
County Chester
Area Uwchlan Twp (10333)
Zoning R2
Rooms
Other Rooms Living Room, Dining Room, Primary Bedroom, Bedroom 2, Bedroom 3, Kitchen, Family Room, Bedroom 1, Laundry, Other
Basement Full, Unfinished
Interior
Interior Features Primary Bath(s), Kitchen - Island, Butlers Pantry, Ceiling Fan(s), WhirlPool/HotTub, Stall Shower, Kitchen - Eat-In
Hot Water Propane
Heating Propane, Forced Air
Cooling Central A/C
Flooring Wood, Fully Carpeted, Tile/Brick
Fireplaces Number 1
Fireplaces Type Gas/Propane
Equipment Cooktop, Dishwasher, Disposal, Built-In Microwave
Fireplace Y
Window Features Energy Efficient
Appliance Cooktop, Dishwasher, Disposal, Built-In Microwave
Heat Source Bottled Gas/Propane
Laundry Main Floor
Exterior
Exterior Feature Deck(s)
Garage Garage Door Opener
Garage Spaces 5.0
Utilities Available Cable TV
Water Access N
Roof Type Pitched,Shingle
Accessibility None
Porch Deck(s)
Attached Garage 2
Total Parking Spaces 5
Garage Y
Building
Lot Description Irregular, Level, Sloping, Front Yard, Rear Yard, SideYard(s)
Story 2
Sewer Public Sewer
Water Public
Architectural Style Colonial, Traditional
Level or Stories 2
Additional Building Above Grade
Structure Type Cathedral Ceilings,9'+ Ceilings,High
New Construction N
Schools
Elementary Schools Shamona Creek
Middle Schools Downington
High Schools Downingtown High School West Campus
School District Downingtown Area
Others
Senior Community No
Tax ID 33-03 -0017.02A0
Ownership Fee Simple
Acceptable Financing Conventional, VA, FHA 203(b)
Listing Terms Conventional, VA, FHA 203(b)
Financing Conventional,VA,FHA 203(b)
Read Less Info
Want to know what your home might be worth? Contact us for a FREE valuation!

Our team is ready to help you sell your home for the highest possible price ASAP

Bought with Theresa Tarquinio • RE/MAX Professional Realty
Get More Information

- Homes for Sale in West Grove
- Homes for Sale in West Chester
- Homes for Sale in Thorndale
- Homes for Sale in Spring City
- Homes for Sale in Phoenixville
- Homes for Sale in Parkesburg
- Homes for Sale in Paoli
- Homes for Sale in Media
- Homes for Sale in Lincoln University
- Homes for Sale in Kennett Square
- Homes for Sale in Haverford
- Homes for Sale in Exton
- Homes for Sale in Downingtown
- Homes for Sale in Devon
- Homes for Sale in Coatesville
- Homes for Sale in Berwyn



