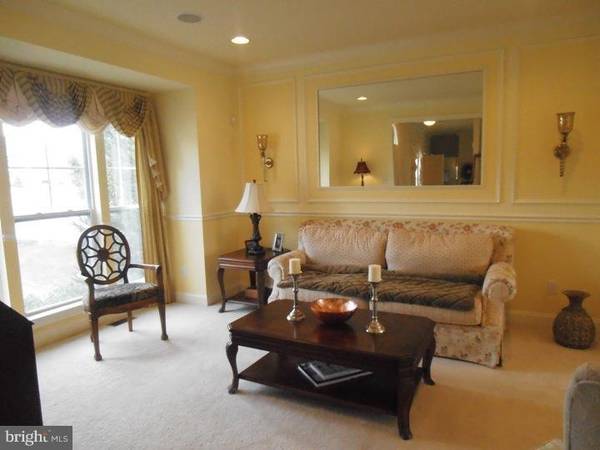For more information regarding the value of a property, please contact us for a free consultation.
Key Details
Sold Price $324,800
Property Type Single Family Home
Sub Type Detached
Listing Status Sold
Purchase Type For Sale
Square Footage 3,860 sqft
Price per Sqft $84
Subdivision Fieldstone Village
MLS Listing ID 1003567575
Sold Date 01/08/16
Style Traditional
Bedrooms 4
Full Baths 2
Half Baths 2
HOA Fees $36/qua
HOA Y/N Y
Abv Grd Liv Area 2,940
Originating Board TREND
Year Built 2008
Annual Tax Amount $8,610
Tax Year 2015
Lot Size 0.257 Acres
Acres 0.26
Property Description
Welcome Home to this beautiful move in ready home in East Fallowfield Township built by Deluca Homes. This property is the Cranford Model and was used as the Model Home! Step inside this large entry hall with hardwoods throughout hall, kitchen and family room. Nice size living room opens into the dining room with ledge wainscoting and triple bay window. Beautiful updated eat in kitchen with granite countertops, maple cabinets, stainless steel appliances, double oven and large center island. Kitchen opens into large family room with granite gas fireplace. Enjoy a recently built large composite deck with stairs to backyard. A half bath and laundry room with counter space complete the first floor. Second floor offers a very generously sized master bedroom with 2 large walk in closets and full bathroom with separate sinks and Jacuzzi tub. 3 additional bedrooms all with great closet space and hall bath finish the second floor. Enjoy spending time in the large finished basement which offers extra square footage of living space and second half bath. Separate heating and air systems on each level. 9' Ceilings on first and second level. This property offers plenty of living space, storage space and includes beautiful upgrades! Make an appointment today!
Location
State PA
County Chester
Area East Fallowfield Twp (10347)
Zoning R1
Rooms
Other Rooms Living Room, Dining Room, Primary Bedroom, Bedroom 2, Bedroom 3, Kitchen, Family Room, Bedroom 1
Basement Full
Interior
Interior Features Kitchen - Island, Kitchen - Eat-In
Hot Water Natural Gas
Heating Gas, Forced Air
Cooling Central A/C
Fireplaces Number 1
Equipment Oven - Double
Fireplace Y
Appliance Oven - Double
Heat Source Natural Gas
Laundry Main Floor
Exterior
Exterior Feature Deck(s)
Garage Spaces 5.0
Waterfront N
Water Access N
Accessibility None
Porch Deck(s)
Attached Garage 2
Total Parking Spaces 5
Garage Y
Building
Story 2
Sewer Public Sewer
Water Public
Architectural Style Traditional
Level or Stories 2
Additional Building Above Grade, Below Grade
New Construction N
Schools
School District Coatesville Area
Others
HOA Fee Include Common Area Maintenance
Tax ID 47-06 -0220
Ownership Fee Simple
Read Less Info
Want to know what your home might be worth? Contact us for a FREE valuation!

Our team is ready to help you sell your home for the highest possible price ASAP

Bought with Eve Marberger • BHHS Fox & Roach-Exton
Get More Information

- Homes for Sale in West Grove
- Homes for Sale in West Chester
- Homes for Sale in Thorndale
- Homes for Sale in Spring City
- Homes for Sale in Phoenixville
- Homes for Sale in Parkesburg
- Homes for Sale in Paoli
- Homes for Sale in Media
- Homes for Sale in Lincoln University
- Homes for Sale in Kennett Square
- Homes for Sale in Haverford
- Homes for Sale in Exton
- Homes for Sale in Downingtown
- Homes for Sale in Devon
- Homes for Sale in Coatesville
- Homes for Sale in Berwyn



