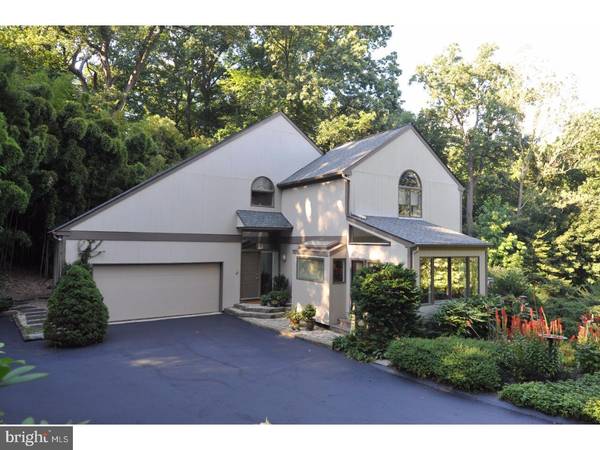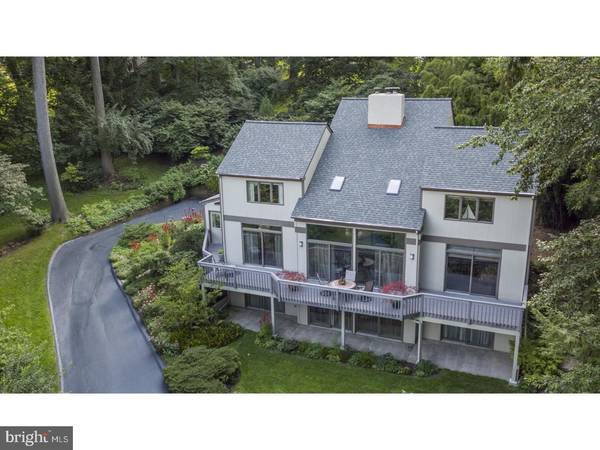For more information regarding the value of a property, please contact us for a free consultation.
Key Details
Sold Price $625,000
Property Type Single Family Home
Sub Type Detached
Listing Status Sold
Purchase Type For Sale
Square Footage 3,750 sqft
Price per Sqft $166
Subdivision None Available
MLS Listing ID 1000295483
Sold Date 11/24/17
Style Contemporary
Bedrooms 5
Full Baths 3
Half Baths 1
HOA Y/N N
Abv Grd Liv Area 3,750
Originating Board TREND
Year Built 1976
Annual Tax Amount $9,896
Tax Year 2017
Lot Size 0.758 Acres
Acres 0.76
Property Description
So beautifully maintained and landscaped,this multilevel, sundrenched, open-plan five-bedroom contemporary home with fiber-cement siding & brand new roof was featured in Fine Gardening magazine! Nestled amongst the trees this lot offers peace, privacy, flexibility, and lovely views in a quiet cul-de-sac location. Almost $350,000 in upgrades and improvements have been made to this home, plus so many desirable features, like vaulted ceilings, skylights, transom windows, custom-fitted closets, and walls of sliding glass doors, one leading from the finished lower level to the patio and backyard, the other to a back deck that runs the full length of this 3,750 square foot home. Inside you'll appreciate the beautifully tiled entrance hall that opens to a great room with soaring ceilings, a unique inset wood-burning fireplace,two level attic storage, and red oak floors that carry through into the dining room. A wet bar perfects this entertaining-friendly flow before moving into the eat-in kitchen. Everything you need is here: granite counters, plenty of Wood Mode cabinets, bar seating, a breakfast room, and gorgeous views the meet you at every window. Step out onto the spacious deck from almost any room on this level and relax, grill, or enjoy drinks along with the green surroundings of your back yard. The first floor also features a bedroom and full en suite bath, ideal for an au pair or guests, and a powder room, then find more flexible living space downstairs. With outdoor access and a gas fireplace, the lower level is full of possibilities for family, friends, and all sorts of recreation. A central living space anchors three bedrooms, a full bath, plus a kitchenette and laundry. Up on the topmost level, a loft space shows off the vaulted ceilings and separates two bedrooms, with a huge tiled spa bath with jetted soaking tub and walk-in glass shower. This home's unique layout offers you so many options for any lifestyle, plus enjoy an attached garage with a workshop and a brand-new roof! In award-winning Tredyffrin-Easttown School District, you'll find easy access to shopping and corporate centers, public transportation and parks. Only a half mile away is the entrance to the fabulous Chester Valley Trail for hiking and biking. This is the one!
Location
State PA
County Chester
Area Tredyffrin Twp (10343)
Zoning R1
Rooms
Other Rooms Living Room, Dining Room, Primary Bedroom, Bedroom 2, Bedroom 3, Bedroom 5, Kitchen, Family Room, Bedroom 1, In-Law/auPair/Suite, Laundry, Other, Office, Attic
Basement Full, Fully Finished
Interior
Interior Features Primary Bath(s), Ceiling Fan(s), WhirlPool/HotTub, Stall Shower, Kitchen - Eat-In
Hot Water Natural Gas
Heating Forced Air
Cooling Central A/C
Flooring Wood, Fully Carpeted, Stone
Fireplaces Number 2
Fireplaces Type Gas/Propane
Equipment Built-In Range, Dishwasher, Refrigerator, Disposal, Built-In Microwave
Fireplace Y
Appliance Built-In Range, Dishwasher, Refrigerator, Disposal, Built-In Microwave
Heat Source Natural Gas
Laundry Lower Floor
Exterior
Exterior Feature Deck(s)
Garage Inside Access, Garage Door Opener
Garage Spaces 5.0
Utilities Available Cable TV
Waterfront N
Water Access N
Roof Type Pitched,Shingle
Accessibility None
Porch Deck(s)
Parking Type On Street, Attached Garage, Other
Attached Garage 2
Total Parking Spaces 5
Garage Y
Building
Lot Description Cul-de-sac, Flag, Trees/Wooded, Front Yard
Story 2
Foundation Brick/Mortar
Sewer Public Sewer
Water Public
Architectural Style Contemporary
Level or Stories 2
Additional Building Above Grade
Structure Type Cathedral Ceilings
New Construction N
Schools
Elementary Schools New Eagle
Middle Schools Valley Forge
High Schools Conestoga Senior
School District Tredyffrin-Easttown
Others
Senior Community No
Tax ID 43-06N-0029.1600
Ownership Fee Simple
Acceptable Financing Conventional
Listing Terms Conventional
Financing Conventional
Read Less Info
Want to know what your home might be worth? Contact us for a FREE valuation!

Our team is ready to help you sell your home for the highest possible price ASAP

Bought with Shanlin Song • Keller Williams Real Estate -Exton
Get More Information

- Homes for Sale in West Grove
- Homes for Sale in West Chester
- Homes for Sale in Thorndale
- Homes for Sale in Spring City
- Homes for Sale in Phoenixville
- Homes for Sale in Parkesburg
- Homes for Sale in Paoli
- Homes for Sale in Media
- Homes for Sale in Lincoln University
- Homes for Sale in Kennett Square
- Homes for Sale in Haverford
- Homes for Sale in Exton
- Homes for Sale in Downingtown
- Homes for Sale in Devon
- Homes for Sale in Coatesville
- Homes for Sale in Berwyn



