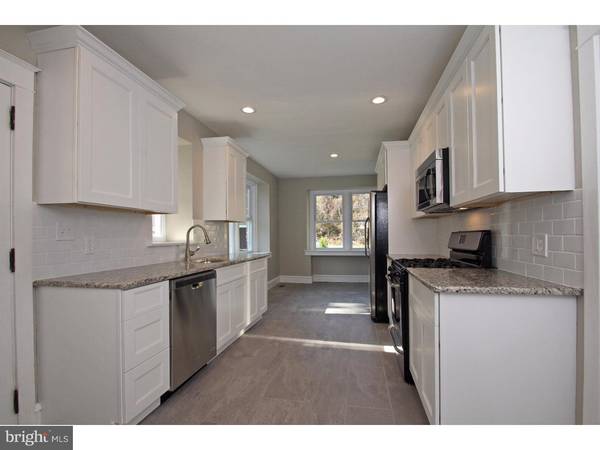For more information regarding the value of a property, please contact us for a free consultation.
Key Details
Sold Price $415,000
Property Type Single Family Home
Sub Type Detached
Listing Status Sold
Purchase Type For Sale
Square Footage 2,380 sqft
Price per Sqft $174
Subdivision Hessian Hills
MLS Listing ID 1003578795
Sold Date 04/05/17
Style Colonial
Bedrooms 3
Full Baths 2
Half Baths 1
HOA Y/N N
Abv Grd Liv Area 2,380
Originating Board TREND
Year Built 1932
Annual Tax Amount $7,066
Tax Year 2017
Lot Size 2.000 Acres
Acres 2.0
Lot Dimensions 0X0
Property Description
Come view this remarkable and completely renovated craftsman style home with a detached in-law suite and 2 car garage on two acres. You will be immediately impressed as you enter the home via the beautiful stone front covered porch into the living room. The dark oak floors throughout the main level and up the grand stair case create a very regal entrance. There are many unique features throughout the main level from rounded archways, wall niches, closets, recessed lighting and a built-in corner hutch in the dining room. There is a den on this level that flows from the living room to the dining room and into the kitchen. The kitchen has many beautiful modern touches as well. The granite countertops, new high end stainless steel appliances, and subway tile backsplash all unite to create a lovely space for family meals. In addition, there is a powder room off the kitchen and access to the walk out unfinished basement is also from this area. Climb the wide stair way to the second level to see the master bedroom with en-suite bath and two other good size bedrooms and hall bath. One bedroom even includes a cedar closet! This home has all new windows, roof, HVAC and a dual climate zones that combined make it very energy efficient. The in-law suite in the rear of the home was previously used as an office. It too is completely renovated and a beautiful space. The living room has a wall of windows that is stunning. The gas fireplace and custom built-in book cases blend to make this room a fun place to spend time. The kitchen has loads of countertop space, oak cabinets and newer appliances. The bedroom includes custom built in drawers, a vanity, and his & her closets and new carpets. This home also has a laundry room and full bath. The outdoor living space is perfect for playing baseball, football, etc or a backyard BBQ. It is nice and flat with the right amount of shade. This house is truly remarkable. Come see for yourself!
Location
State PA
County Chester
Area East Brandywine Twp (10330)
Zoning R2
Rooms
Other Rooms Living Room, Dining Room, Primary Bedroom, Bedroom 2, Kitchen, Family Room, Bedroom 1
Basement Full
Interior
Interior Features Kitchen - Eat-In
Hot Water Propane
Heating Propane, Hot Water
Cooling Central A/C
Fireplaces Number 1
Fireplace Y
Heat Source Bottled Gas/Propane
Laundry Basement
Exterior
Garage Spaces 4.0
Waterfront N
Water Access N
Accessibility None
Total Parking Spaces 4
Garage Y
Building
Story 2
Sewer On Site Septic
Water Well
Architectural Style Colonial
Level or Stories 2
Additional Building Above Grade, 2nd House
New Construction N
Schools
School District Downingtown Area
Others
Senior Community No
Tax ID 30-02 -0031
Ownership Fee Simple
Read Less Info
Want to know what your home might be worth? Contact us for a FREE valuation!

Our team is ready to help you sell your home for the highest possible price ASAP

Bought with Matthew Trago • KW Greater West Chester
Get More Information

- Homes for Sale in West Grove
- Homes for Sale in West Chester
- Homes for Sale in Thorndale
- Homes for Sale in Spring City
- Homes for Sale in Phoenixville
- Homes for Sale in Parkesburg
- Homes for Sale in Paoli
- Homes for Sale in Media
- Homes for Sale in Lincoln University
- Homes for Sale in Kennett Square
- Homes for Sale in Haverford
- Homes for Sale in Exton
- Homes for Sale in Downingtown
- Homes for Sale in Devon
- Homes for Sale in Coatesville
- Homes for Sale in Berwyn



