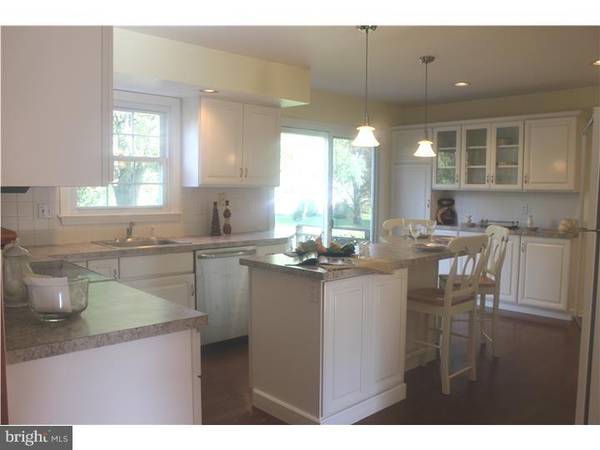For more information regarding the value of a property, please contact us for a free consultation.
Key Details
Sold Price $590,000
Property Type Single Family Home
Sub Type Detached
Listing Status Sold
Purchase Type For Sale
Square Footage 2,408 sqft
Price per Sqft $245
Subdivision Canterbury Woods
MLS Listing ID 1003567143
Sold Date 03/16/15
Style Colonial
Bedrooms 4
Full Baths 2
Half Baths 1
HOA Y/N N
Abv Grd Liv Area 2,408
Originating Board TREND
Year Built 1979
Annual Tax Amount $7,848
Tax Year 2015
Lot Size 0.475 Acres
Acres 0.48
Lot Dimensions 0X0
Property Description
What a great opportunity to get into the well desired Canterbury Woods neighborhood. Located in Berwyn within the sought after Tredyffryn-Easttown School District. Couldn't get any closer to the protected Sharps Woods Preserve that has 27 acres of walking trails and streams. You also have the Berwyn Hilltop Park close by. Conveniently located to all the Main Line amenities including the train station, Upper Main Line YMCA and much more. This lovely sun lit family home offers hardwood floors throughout, nice size upgraded eat-in kitchen that opens up to the deck. Dining room is off the kitchen. Family room with a fireplace that also opens up to the deck, great flow for parties. Upstairs you have a great foyer area and 3 generously sized bedrooms. Spacious sized master bedroom with walk-in closet and dressing area. The whole house inside and out has been painted. If your looking for a clean slate to make your own this is the home for you.
Location
State PA
County Chester
Area Easttown Twp (10355)
Zoning R1
Rooms
Other Rooms Living Room, Dining Room, Primary Bedroom, Bedroom 2, Bedroom 3, Kitchen, Family Room, Bedroom 1, Laundry, Attic
Basement Full, Unfinished
Interior
Interior Features Kitchen - Eat-In
Hot Water Oil
Heating Oil, Forced Air
Cooling Central A/C
Flooring Wood
Fireplaces Number 1
Fireplaces Type Brick
Equipment Oven - Self Cleaning, Dishwasher, Disposal
Fireplace Y
Appliance Oven - Self Cleaning, Dishwasher, Disposal
Heat Source Oil
Laundry Main Floor
Exterior
Exterior Feature Deck(s)
Garage Spaces 2.0
Waterfront N
Water Access N
Roof Type Pitched
Accessibility None
Porch Deck(s)
Parking Type On Street, Attached Garage
Attached Garage 2
Total Parking Spaces 2
Garage Y
Building
Story 2
Sewer Public Sewer
Water Public
Architectural Style Colonial
Level or Stories 2
Additional Building Above Grade
New Construction N
Schools
Elementary Schools Beaumont
Middle Schools Tredyffrin-Easttown
High Schools Conestoga Senior
School District Tredyffrin-Easttown
Others
Tax ID 55-04F-0018
Ownership Fee Simple
Read Less Info
Want to know what your home might be worth? Contact us for a FREE valuation!

Our team is ready to help you sell your home for the highest possible price ASAP

Bought with Linda Calio • BHHS Fox & Roach-Wayne
Get More Information

- Homes for Sale in West Grove
- Homes for Sale in West Chester
- Homes for Sale in Thorndale
- Homes for Sale in Spring City
- Homes for Sale in Phoenixville
- Homes for Sale in Parkesburg
- Homes for Sale in Paoli
- Homes for Sale in Media
- Homes for Sale in Lincoln University
- Homes for Sale in Kennett Square
- Homes for Sale in Haverford
- Homes for Sale in Exton
- Homes for Sale in Downingtown
- Homes for Sale in Devon
- Homes for Sale in Coatesville
- Homes for Sale in Berwyn



