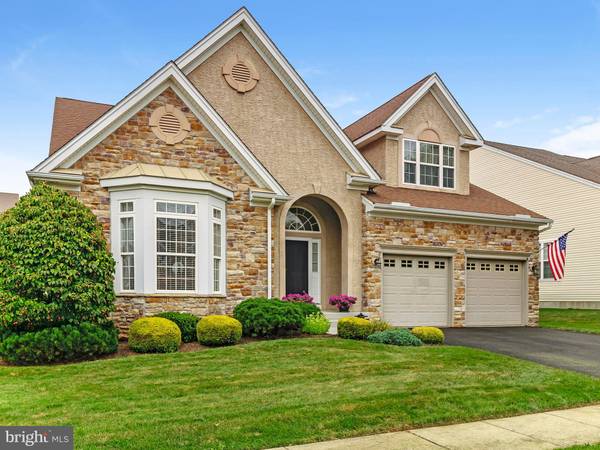For more information regarding the value of a property, please contact us for a free consultation.
Key Details
Sold Price $395,000
Property Type Single Family Home
Sub Type Detached
Listing Status Sold
Purchase Type For Sale
Square Footage 3,071 sqft
Price per Sqft $128
Subdivision Ovations At Elk View
MLS Listing ID PACT488116
Sold Date 11/08/19
Style Traditional
Bedrooms 3
Full Baths 2
Half Baths 1
HOA Fees $225/mo
HOA Y/N Y
Abv Grd Liv Area 3,071
Originating Board BRIGHT
Year Built 2005
Annual Tax Amount $6,684
Tax Year 2019
Lot Size 7,370 Sqft
Acres 0.17
Lot Dimensions 0.00 x 0.00
Property Description
Another Wonderful Opportunity in the Sought After 55+ Gold Star Rated Community of Ovations at Elk View. Gorgeous Extended Serenade Model exudes Pride of Ownership and offers over 3,000 sq ft of Elegant, Functional Living and Entertaining Space! The attractive Stone & Stucco Facade and wonderful Landscaping invite you into this home. Two Story Entry Foyer, Parlor Area, Gleaming Hardwood Floors, Formal Living Rm and Formal Dining Rm offset by Architectural Columns, Tray Ceiling, Crown Moldings, Butlers Entry from Dr to Kitchen! Full Eat In Kitchen Features the Gourmet Upgrade with Double Ovens, Gas Cooktop, 42" Cherry Cabinets, Tiled Backsplash, Center Island, Recessed Lights, Two Tiered Breakfast Bar, Bumped out Eating Area with Bay Window Option! Flows into Stunning Two Story Extended Great Room with Cathedral Ceiling, Hardwood Floors, Wall Of Windows with Tinting, Gas Fireplace w/ Blower and Ceiling Fan. Door to beautiful, Private Trex Deck! Continue thru Double Doors to the Bonus First Floor Study/Office with Cathedral Ceiling, Powder Rm and a Large First Floor Master Suite which features a Coffered Ceiling, Fan, Double Closets, Optional Sitting Rm With Cathedral Ceiling and Palladium Window! A Sumptuous tiled Master Bath with Split Vanities, Corner Soaking Tub and Glass Shower with Marble Bench seat! A Convenient Laundry Rm with washtub and access to oversized Two Car Garage Complete this Level! Up the open Turned Staircase to a large Finished Loft overlooking Entry Hall and Great Rm! Two additional Good Size Bedrooms and a second Full Hall Bath Complete this level! A huge Unfinished Basement with egress window allows for a multitude of options! Gas HVAC, Gas Hot Water and a Security System complete this home! At Ovations You are purchasing more than just a Home, You are Purchasing a Carefree Lifestyle and as a resident of this 55+ Gold Star Rated Community... you'll enjoy the Grand Clubhouse, Fitness Center, Sparkling Pools, Spa, Billiards , Library and More all for a Low HOA Fee! Welcome Home!
Location
State PA
County Chester
Area Penn Twp (10358)
Zoning R2
Direction South
Rooms
Other Rooms Living Room, Dining Room, Bedroom 2, Bedroom 3, Kitchen, Breakfast Room, Great Room, Laundry, Loft, Office, Bathroom 2
Basement Full, Unfinished
Main Level Bedrooms 1
Interior
Interior Features Breakfast Area, Carpet, Ceiling Fan(s), Crown Moldings, Curved Staircase, Dining Area, Entry Level Bedroom, Family Room Off Kitchen, Floor Plan - Open, Formal/Separate Dining Room, Wainscotting
Hot Water Natural Gas
Heating Forced Air
Cooling Central A/C
Flooring Hardwood, Carpet, Ceramic Tile, Laminated
Fireplaces Number 1
Fireplaces Type Gas/Propane, Stone
Fireplace Y
Heat Source Natural Gas
Laundry Main Floor
Exterior
Garage Garage - Front Entry, Inside Access, Oversized
Garage Spaces 4.0
Waterfront N
Water Access N
Roof Type Pitched,Shingle
Accessibility None
Parking Type Attached Garage, Driveway
Attached Garage 2
Total Parking Spaces 4
Garage Y
Building
Lot Description Backs to Trees, Front Yard, Landscaping, Rear Yard, SideYard(s)
Story 2
Sewer Public Sewer
Water Public
Architectural Style Traditional
Level or Stories 2
Additional Building Above Grade, Below Grade
New Construction N
Schools
School District Avon Grove
Others
HOA Fee Include Lawn Maintenance,Snow Removal,Trash,Common Area Maintenance,Health Club,Management,Recreation Facility
Senior Community Yes
Age Restriction 55
Tax ID 58-03 -0278
Ownership Fee Simple
SqFt Source Assessor
Security Features Security System
Acceptable Financing Cash, Conventional
Horse Property N
Listing Terms Cash, Conventional
Financing Cash,Conventional
Special Listing Condition Standard
Read Less Info
Want to know what your home might be worth? Contact us for a FREE valuation!

Our team is ready to help you sell your home for the highest possible price ASAP

Bought with Stacie Koroly • EXP Realty, LLC
Get More Information

- Homes for Sale in West Grove
- Homes for Sale in West Chester
- Homes for Sale in Thorndale
- Homes for Sale in Spring City
- Homes for Sale in Phoenixville
- Homes for Sale in Parkesburg
- Homes for Sale in Paoli
- Homes for Sale in Media
- Homes for Sale in Lincoln University
- Homes for Sale in Kennett Square
- Homes for Sale in Haverford
- Homes for Sale in Exton
- Homes for Sale in Downingtown
- Homes for Sale in Devon
- Homes for Sale in Coatesville
- Homes for Sale in Berwyn



