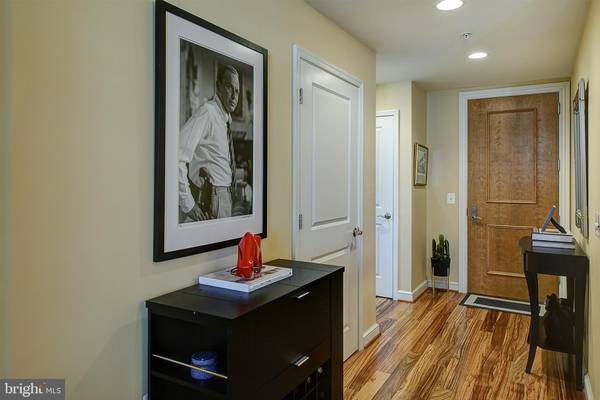For more information regarding the value of a property, please contact us for a free consultation.
Key Details
Sold Price $416,000
Property Type Condo
Sub Type Condo/Co-op
Listing Status Sold
Purchase Type For Sale
Square Footage 833 sqft
Price per Sqft $499
Subdivision Midtown At Reston Town Center
MLS Listing ID VAFX1080228
Sold Date 09/16/19
Style Contemporary
Bedrooms 1
Full Baths 1
Condo Fees $560/mo
HOA Y/N N
Abv Grd Liv Area 833
Originating Board BRIGHT
Year Built 2006
Annual Tax Amount $5,035
Tax Year 2018
Property Description
Live and love the Reston Town Center lifestyle in this move-in ready 1 bedroom, den, 1 bath condo with one underground garage parking space. Engineered hardwood flooring in the living room and dining room. Complete surround sound entertainment system in the living room. Beautiful gourmet kitchen with travertine floors, Samsung Family Hub SS refrigerator with ice maker and smart living capabilities, GE Profile SS dishwasher, microwave and stove with gas cooking. Enjoy amazing sunsets from your large balcony overlooking the pool. 24/7 concierge, valet parking, pool, fitness center, theater and community great room. Terrific location near metro, W&OD trail, restaurants, shops, movies, summer concerts and airport.
Location
State VA
County Fairfax
Zoning 372
Rooms
Other Rooms Living Room, Dining Room, Primary Bedroom, Kitchen, Library
Main Level Bedrooms 1
Interior
Interior Features Carpet, Ceiling Fan(s), Floor Plan - Open, Wood Floors, Dining Area
Hot Water Other
Heating Forced Air, Heat Pump(s), Humidifier, Programmable Thermostat
Cooling Ceiling Fan(s), Central A/C, Heat Pump(s)
Fireplaces Number 1
Fireplaces Type Electric, Mantel(s), Fireplace - Glass Doors
Fireplace Y
Heat Source Electric
Exterior
Garage Underground
Garage Spaces 1.0
Amenities Available Community Center, Concierge, Elevator, Exercise Room, Fax/Copying, Fitness Center, Guest Suites, Hot tub, Library, Meeting Room, Newspaper Service, Party Room, Picnic Area, Pool - Outdoor, Reserved/Assigned Parking, Security
Waterfront N
Water Access N
Accessibility Doors - Lever Handle(s)
Parking Type Attached Garage
Attached Garage 1
Total Parking Spaces 1
Garage Y
Building
Story 1
Unit Features Hi-Rise 9+ Floors
Sewer Public Septic
Water Public
Architectural Style Contemporary
Level or Stories 1
Additional Building Above Grade, Below Grade
New Construction N
Schools
Elementary Schools Lake Anne
Middle Schools Hughes
High Schools South Lakes
School District Fairfax County Public Schools
Others
Pets Allowed Y
HOA Fee Include Common Area Maintenance,Ext Bldg Maint,Gas,Insurance,Management,Pool(s),Reserve Funds,Sewer,Snow Removal,Trash,Water
Senior Community No
Tax ID 0171 32 0908
Ownership Condominium
Acceptable Financing Cash, Conventional, VA
Listing Terms Cash, Conventional, VA
Financing Cash,Conventional,VA
Special Listing Condition Standard
Pets Description Cats OK, Dogs OK, Number Limit
Read Less Info
Want to know what your home might be worth? Contact us for a FREE valuation!

Our team is ready to help you sell your home for the highest possible price ASAP

Bought with Nikki Lagouros • Keller Williams Realty
Get More Information

- Homes for Sale in West Grove
- Homes for Sale in West Chester
- Homes for Sale in Thorndale
- Homes for Sale in Spring City
- Homes for Sale in Phoenixville
- Homes for Sale in Parkesburg
- Homes for Sale in Paoli
- Homes for Sale in Media
- Homes for Sale in Lincoln University
- Homes for Sale in Kennett Square
- Homes for Sale in Haverford
- Homes for Sale in Exton
- Homes for Sale in Downingtown
- Homes for Sale in Devon
- Homes for Sale in Coatesville
- Homes for Sale in Berwyn



