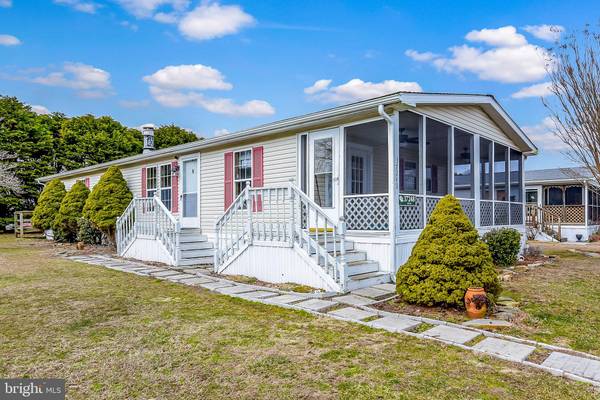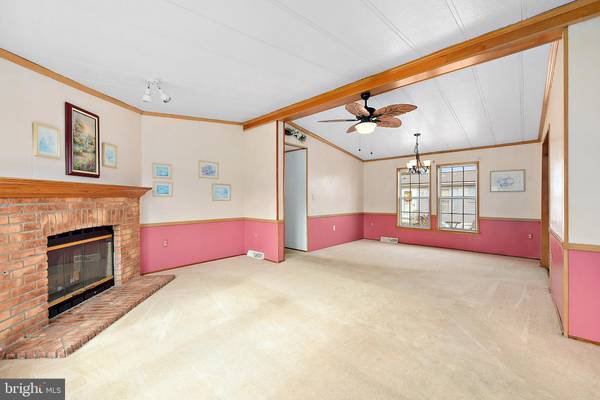For more information regarding the value of a property, please contact us for a free consultation.
Key Details
Sold Price $48,000
Property Type Mobile Home
Sub Type Mobile Pre 1976
Listing Status Sold
Purchase Type For Sale
Square Footage 1,440 sqft
Price per Sqft $33
Subdivision Shady Park
MLS Listing ID DESU131312
Sold Date 08/30/19
Style Ranch/Rambler,Modular/Pre-Fabricated
Bedrooms 3
Full Baths 2
HOA Y/N N
Abv Grd Liv Area 1,440
Originating Board BRIGHT
Land Lease Amount 4260.0
Land Lease Frequency Annually
Year Built 1993
Annual Tax Amount $384
Tax Year 2018
Property Description
Whether you're looking for a beach retreat or a place to call home, you've found it in 37248 Sugar Hill Way. The flowing floor plan is great for gatherings, offering a spacious family room with wood-burning fireplace, generous kitchen with ample cabinet space and an island for cooking and entertaining, and a dining area for group dinners, or make it an additional living area. Two nice sized guest bedrooms are welcoming for guests to stay at the beach, and the master suite boasts a walk-in closet and spacious master bath. Relax on the screened-in front porch, or find privacy in the tranquil back yard. The storage shed offers plenty of space for beach toys and gardening tools. Walk down the street and relax at the community dock with green space for play, or get picked up by boat for a day of fun on the water. Shady Park is a quiet neighborhood yet centrally located to all that the Delaware beaches have to offer: 3 miles to the beaches of Fenwick and Ocean City with food and shopping, 2 miles to the golf course and famous Freeman Stage, 1 mile to the marina, and so much more!
Location
State DE
County Sussex
Area Baltimore Hundred (31001)
Zoning TP COMM
Rooms
Main Level Bedrooms 3
Interior
Interior Features Breakfast Area, Carpet, Entry Level Bedroom, Primary Bath(s), Dining Area, Family Room Off Kitchen, Floor Plan - Traditional, Formal/Separate Dining Room, Kitchen - Island, Stall Shower
Heating Central, Forced Air
Cooling Central A/C
Flooring Carpet, Vinyl
Fireplaces Number 1
Fireplaces Type Wood
Equipment Dishwasher, Exhaust Fan, Oven/Range - Electric, Refrigerator, Water Heater
Furnishings No
Fireplace Y
Appliance Dishwasher, Exhaust Fan, Oven/Range - Electric, Refrigerator, Water Heater
Heat Source Propane - Owned
Laundry Hookup
Exterior
Exterior Feature Porch(es), Screened
Garage Spaces 2.0
Utilities Available Cable TV Available, Electric Available, Phone Available, Sewer Available, Water Available
Waterfront N
Water Access Y
Roof Type Architectural Shingle
Accessibility None
Porch Porch(es), Screened
Parking Type On Street
Total Parking Spaces 2
Garage N
Building
Story 1
Sewer Public Sewer
Water Private/Community Water
Architectural Style Ranch/Rambler, Modular/Pre-Fabricated
Level or Stories 1
Additional Building Above Grade, Below Grade
New Construction N
Schools
School District Indian River
Others
Senior Community No
Tax ID 533-12.00-92.02-42439
Ownership Land Lease
SqFt Source Assessor
Acceptable Financing Cash, Other
Horse Property N
Listing Terms Cash, Other
Financing Cash,Other
Special Listing Condition Standard
Read Less Info
Want to know what your home might be worth? Contact us for a FREE valuation!

Our team is ready to help you sell your home for the highest possible price ASAP

Bought with RHONDA FRICK • Long & Foster Real Estate, Inc.
Get More Information

- Homes for Sale in West Grove
- Homes for Sale in West Chester
- Homes for Sale in Thorndale
- Homes for Sale in Spring City
- Homes for Sale in Phoenixville
- Homes for Sale in Parkesburg
- Homes for Sale in Paoli
- Homes for Sale in Media
- Homes for Sale in Lincoln University
- Homes for Sale in Kennett Square
- Homes for Sale in Haverford
- Homes for Sale in Exton
- Homes for Sale in Downingtown
- Homes for Sale in Devon
- Homes for Sale in Coatesville
- Homes for Sale in Berwyn



