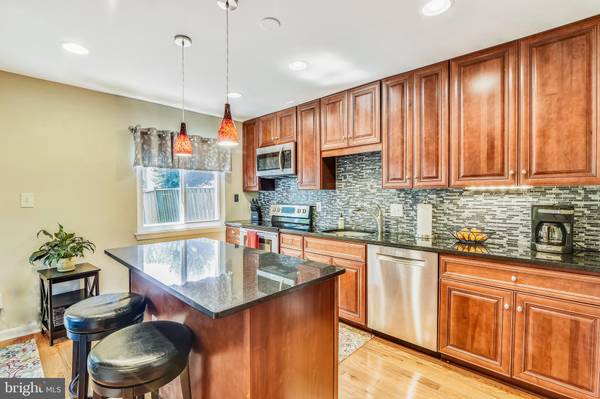For more information regarding the value of a property, please contact us for a free consultation.
Key Details
Sold Price $472,100
Property Type Townhouse
Sub Type Interior Row/Townhouse
Listing Status Sold
Purchase Type For Sale
Square Footage 2,003 sqft
Price per Sqft $235
Subdivision Glen Cove
MLS Listing ID VAFX1076816
Sold Date 08/14/19
Style Traditional
Bedrooms 3
Full Baths 2
Half Baths 2
HOA Fees $93/mo
HOA Y/N Y
Abv Grd Liv Area 1,353
Originating Board BRIGHT
Year Built 1973
Annual Tax Amount $4,694
Tax Year 2019
Lot Size 1,587 Sqft
Acres 0.04
Property Description
MUST SEE, beautiful home with an open floor plan positioned on a premium, beautifully landscaped lot with wooded views! This home features a fantastic kitchen with granite counters, stainless steel appliances, under-mount sink, nickel fixtures, dramatic backsplash, 42 cherry cabinets and a convenient kitchen island. The sliding glass door opens to an inviting back yard and patio. The main level features hardwood floors in the living room and in the separate dining room. Also featured is a convenient powder room. The upper level master suite has a walk-in closet and wonderfully renovated bathroom. Two additional upper level bedrooms share another large renovated hall bath. The partial daylight basement boasts an additional bonus room with a closet, another half bathroom, a rec room, a laundry/utility room, and plenty of storage. The community features a large, well maintained pool, and access to Lake Royal!
Location
State VA
County Fairfax
Zoning 151
Rooms
Basement Windows, Sump Pump, Improved, Heated, Fully Finished, Daylight, Partial
Interior
Interior Features Wood Floors, Walk-in Closet(s), Upgraded Countertops, Primary Bath(s), Kitchen - Island, Kitchen - Gourmet, Floor Plan - Open, Dining Area
Heating Forced Air
Cooling Central A/C
Equipment Built-In Microwave, Dishwasher, Dryer, Washer, Stove
Fireplace N
Appliance Built-In Microwave, Dishwasher, Dryer, Washer, Stove
Heat Source Electric
Exterior
Exterior Feature Balcony, Patio(s), Porch(es)
Garage Spaces 2.0
Parking On Site 2
Waterfront N
Water Access N
View Trees/Woods
Accessibility None
Porch Balcony, Patio(s), Porch(es)
Parking Type Parking Lot
Total Parking Spaces 2
Garage N
Building
Lot Description Trees/Wooded
Story 3+
Sewer Public Sewer
Water Public
Architectural Style Traditional
Level or Stories 3+
Additional Building Above Grade, Below Grade
New Construction N
Schools
Elementary Schools Oak View
Middle Schools Robinson Secondary School
High Schools Robinson Secondary School
School District Fairfax County Public Schools
Others
HOA Fee Include Common Area Maintenance,Road Maintenance,Snow Removal,Trash
Senior Community No
Tax ID 0772 03 0029
Ownership Fee Simple
SqFt Source Assessor
Horse Property N
Special Listing Condition Standard
Read Less Info
Want to know what your home might be worth? Contact us for a FREE valuation!

Our team is ready to help you sell your home for the highest possible price ASAP

Bought with Denise E Verburg • Long & Foster Real Estate, Inc.
Get More Information

- Homes for Sale in West Grove
- Homes for Sale in West Chester
- Homes for Sale in Thorndale
- Homes for Sale in Spring City
- Homes for Sale in Phoenixville
- Homes for Sale in Parkesburg
- Homes for Sale in Paoli
- Homes for Sale in Media
- Homes for Sale in Lincoln University
- Homes for Sale in Kennett Square
- Homes for Sale in Haverford
- Homes for Sale in Exton
- Homes for Sale in Downingtown
- Homes for Sale in Devon
- Homes for Sale in Coatesville
- Homes for Sale in Berwyn



