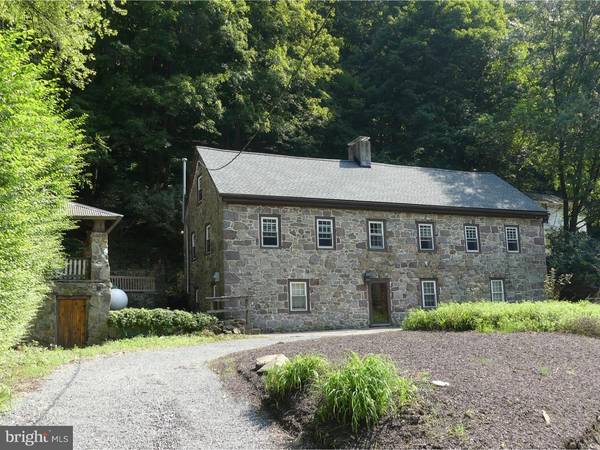For more information regarding the value of a property, please contact us for a free consultation.
Key Details
Sold Price $160,000
Property Type Single Family Home
Sub Type Detached
Listing Status Sold
Purchase Type For Sale
Square Footage 3,281 sqft
Price per Sqft $48
Subdivision None Available
MLS Listing ID 1002345568
Sold Date 10/12/18
Style Farmhouse/National Folk,Traditional
Bedrooms 2
Full Baths 1
Half Baths 1
HOA Y/N N
Abv Grd Liv Area 3,281
Originating Board TREND
Year Built 1774
Annual Tax Amount $2,649
Tax Year 2018
Lot Size 0.380 Acres
Acres 0.38
Lot Dimensions IRREG
Property Description
Green Hills' Story?the approximate build date of 1774 makes this among one of oldest homes in Berks County! This rare central chimney home is a portal in time and consistent with the earliest traditional buildings of this distinct construction entailing stone exteriors, steep roofs, thick walls and small irregularly spaced windows. This would be a mansion compared to the small traditional 2-3 room layouts typically found from this era. This property has over 3,000 SF of wide open space and 3 finished levels, yet the architectural markers are still present?a "winder stair" leading up to the 2nd floor; walk-in fireplace originally used for cooking and brick/wood mantelpiece fireplace on 2nd floor; exposed interior stone walls, open beam ceilings, 18th century doors brought in to match originals, hand-forged 18th-19th century iron hardware can be found on doors and period banisters. This property even includes a third floor setup with bedrooms and a bath in between. Outside you will find a stone and timber framed pavilion with corner firepit at open patio, view of the creek from the front side of the house in winter months and unlimited opportunities for a flower garden along the semi-circle driveway. The sellers put much work & love into this home over the years. They converted doors to windows; rebuilt the stone exterior; replaced all windows, woodwork, electrical and plumbing; the lower level tile done in 2015; front part of roof done in 2015 and backside done in 2018. This unique home is being sold "as is" and does require some TLC.
Location
State PA
County Berks
Area Robeson Twp (10273)
Zoning RES
Rooms
Other Rooms Living Room, Dining Room, Primary Bedroom, Kitchen, Family Room, Bedroom 1, Laundry, Attic
Interior
Interior Features Skylight(s), Exposed Beams, Dining Area
Hot Water Electric
Heating Electric, Propane, Baseboard
Cooling None
Flooring Wood, Tile/Brick
Fireplaces Type Brick, Stone
Equipment Disposal
Fireplace N
Appliance Disposal
Heat Source Electric, Bottled Gas/Propane
Laundry Main Floor
Exterior
Exterior Feature Patio(s)
Garage Spaces 3.0
Waterfront N
Water Access N
Roof Type Pitched,Shingle
Accessibility None
Porch Patio(s)
Parking Type Driveway
Total Parking Spaces 3
Garage N
Building
Lot Description Level, Front Yard, Rear Yard, SideYard(s)
Story 2.5
Foundation Stone
Sewer Public Sewer
Water Well
Architectural Style Farmhouse/National Folk, Traditional
Level or Stories 2.5
Additional Building Above Grade
Structure Type Cathedral Ceilings,9'+ Ceilings
New Construction N
Schools
School District Twin Valley
Others
Senior Community No
Tax ID 73-5325-17-20-0449
Ownership Fee Simple
Read Less Info
Want to know what your home might be worth? Contact us for a FREE valuation!

Our team is ready to help you sell your home for the highest possible price ASAP

Bought with Jennifer Schloder Cockerham • Keller Williams Real Estate -Exton
Get More Information

- Homes for Sale in West Grove
- Homes for Sale in West Chester
- Homes for Sale in Thorndale
- Homes for Sale in Spring City
- Homes for Sale in Phoenixville
- Homes for Sale in Parkesburg
- Homes for Sale in Paoli
- Homes for Sale in Media
- Homes for Sale in Lincoln University
- Homes for Sale in Kennett Square
- Homes for Sale in Haverford
- Homes for Sale in Exton
- Homes for Sale in Downingtown
- Homes for Sale in Devon
- Homes for Sale in Coatesville
- Homes for Sale in Berwyn



