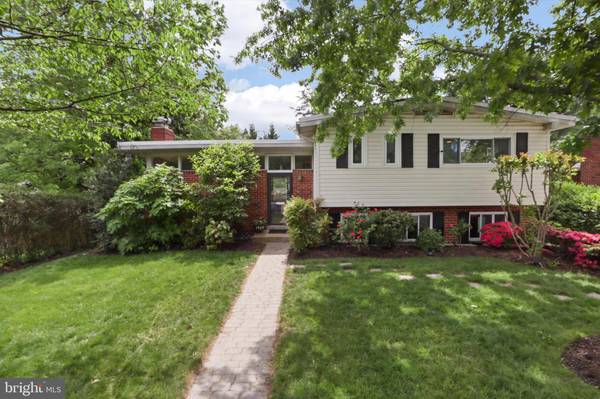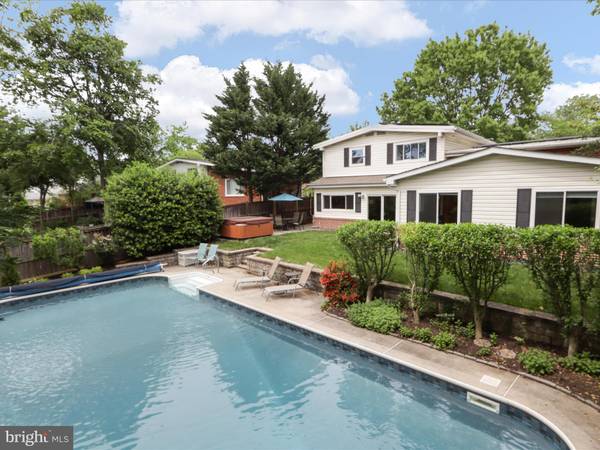For more information regarding the value of a property, please contact us for a free consultation.
Key Details
Sold Price $923,000
Property Type Single Family Home
Sub Type Detached
Listing Status Sold
Purchase Type For Sale
Square Footage 2,272 sqft
Price per Sqft $406
Subdivision Brookville Seminary Valley
MLS Listing ID VAAX2033860
Sold Date 12/03/24
Style Mid-Century Modern,Split Level
Bedrooms 4
Full Baths 3
Half Baths 1
HOA Y/N N
Abv Grd Liv Area 2,272
Originating Board BRIGHT
Year Built 1956
Annual Tax Amount $7,111
Tax Year 2024
Lot Size 8,447 Sqft
Acres 0.19
Property Description
A fantastic home with rooftop solar and a heated pool! This 4-bedroom (2 with en-suite baths), 3.5-bath, mid-century modern style home sits on a 0.9-acre lot within the convenient Brookville Seminary Valley! The living room is light-filled with hardwood floors, high ceilings, and a wood-burning fireplace to enjoy on chilly evenings. The lower level features a tastefully renovated kitchen, a sunlit family/den, and a dining area overlooking the beautiful backyard oasis. Tucked off the lower level is a large primary bedroom with an en-suite bathroom that offers privacy from the rest of the home and one-level living if needed. The top level is where you’ll find three additional bedrooms, one with an en-suite full bathroom and walk-in closet and a 3rd full bathroom off the hallway. The property shines outside with a large inground heated pool, an electric heat pump (Sellers typically open the pool in mid to late April and close it in October), and a private, fully fenced backyard. It's the perfect spot for summertime relaxation and outdoor gatherings, surrounded by lush landscaping and a spacious patio. Whether you're lounging poolside with a refreshing drink or hosting a barbecue for friends and family, this outdoor retreat will impress. The basement area and outdoor shed will take care of all of your storage needs. Some of the recent updates - Fresh neutral paint, Large rooftop solar panel system, 13.5W - owned free and clear by Seller and conveyed to Buyers at no cost (2019), Roof (2008), 50 Gallon Gas Water Heater (2021), Carrier Gas Furnace (2012).
Conveniently access the Holmes Run Trail for cycling/walking paths leading to the Fox Chase Shopping Center for all your shopping needs, Cameron Run, and points beyond. Quickly access I-395, the Van Dorn Metro, D.C, and Old Town Alexandria. The has been winterized and covered by the pool company.
Location
State VA
County Alexandria City
Zoning R 8
Rooms
Basement Unfinished
Interior
Interior Features Breakfast Area, Built-Ins, Ceiling Fan(s), Combination Dining/Living, Dining Area, Entry Level Bedroom, Family Room Off Kitchen, Kitchen - Table Space, Primary Bath(s), Recessed Lighting, Stain/Lead Glass, Bathroom - Stall Shower, Bathroom - Tub Shower, Upgraded Countertops, Window Treatments, Wood Floors
Hot Water Natural Gas
Heating Central, Forced Air, Ceiling, Programmable Thermostat
Cooling Central A/C, Solar On Grid
Flooring Hardwood, Engineered Wood, Laminate Plank, Tile/Brick
Fireplaces Number 1
Fireplaces Type Mantel(s), Wood
Equipment Built-In Microwave, Dishwasher, Disposal, Dryer, Dryer - Front Loading, Exhaust Fan, Icemaker, Oven/Range - Gas, Refrigerator, Stainless Steel Appliances, Washer - Front Loading, Water Heater
Furnishings No
Fireplace Y
Window Features Vinyl Clad
Appliance Built-In Microwave, Dishwasher, Disposal, Dryer, Dryer - Front Loading, Exhaust Fan, Icemaker, Oven/Range - Gas, Refrigerator, Stainless Steel Appliances, Washer - Front Loading, Water Heater
Heat Source Natural Gas
Laundry Basement, Has Laundry
Exterior
Exterior Feature Patio(s)
Garage Spaces 2.0
Fence Fully, Wood
Pool Fenced, Heated, In Ground, Solar Heated, Vinyl
Utilities Available Cable TV Available, Electric Available, Natural Gas Available, Phone Available, Sewer Available, Water Available
Water Access N
Roof Type Asphalt,Shingle
Accessibility None
Porch Patio(s)
Total Parking Spaces 2
Garage N
Building
Lot Description Front Yard, Landscaping, Rear Yard
Story 3
Foundation Block
Sewer Public Sewer
Water Public
Architectural Style Mid-Century Modern, Split Level
Level or Stories 3
Additional Building Above Grade, Below Grade
Structure Type Dry Wall
New Construction N
Schools
Elementary Schools James K. Polk
Middle Schools Francis C. Hammond
High Schools Alexandria City
School District Alexandria City Public Schools
Others
Pets Allowed Y
Senior Community No
Tax ID 33472000
Ownership Fee Simple
SqFt Source Assessor
Acceptable Financing Cash, Conventional, FHA, VA
Listing Terms Cash, Conventional, FHA, VA
Financing Cash,Conventional,FHA,VA
Special Listing Condition Standard
Pets Allowed No Pet Restrictions
Read Less Info
Want to know what your home might be worth? Contact us for a FREE valuation!

Our team is ready to help you sell your home for the highest possible price ASAP

Bought with Adrianna Vallario • Corcoran McEnearney
Get More Information

- Homes for Sale in West Grove
- Homes for Sale in West Chester
- Homes for Sale in Thorndale
- Homes for Sale in Spring City
- Homes for Sale in Phoenixville
- Homes for Sale in Parkesburg
- Homes for Sale in Paoli
- Homes for Sale in Media
- Homes for Sale in Lincoln University
- Homes for Sale in Kennett Square
- Homes for Sale in Haverford
- Homes for Sale in Exton
- Homes for Sale in Downingtown
- Homes for Sale in Devon
- Homes for Sale in Coatesville
- Homes for Sale in Berwyn



