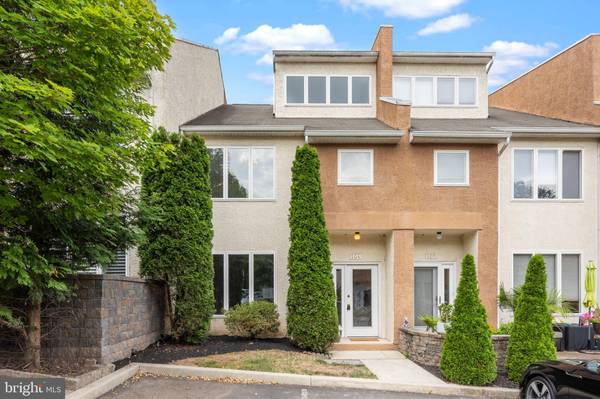For more information regarding the value of a property, please contact us for a free consultation.
Key Details
Sold Price $570,000
Property Type Townhouse
Sub Type Interior Row/Townhouse
Listing Status Sold
Purchase Type For Sale
Square Footage 1,824 sqft
Price per Sqft $312
Subdivision Village Ii
MLS Listing ID PABU2074454
Sold Date 08/29/24
Style Other
Bedrooms 3
Full Baths 3
Half Baths 1
HOA Fees $320/mo
HOA Y/N Y
Abv Grd Liv Area 1,824
Originating Board BRIGHT
Year Built 2003
Annual Tax Amount $5,887
Tax Year 2024
Lot Dimensions 0.00 x 0.00
Property Description
Step into this beautifully renovated and updated 3-bedroom, 3.5-bath townhome located in the desirable Village II community. With its open floor plan and modern upgrades, this home offers both comfort and style in an unbeatable location. The main level welcomes you into the freshly painted home with unrestricted living and dining area, featuring 9-foot ceilings and new luxury vinyl plank flooring. The totally new kitchen is a chef's delight, boasting a large island, granite countertops, white shaker cabinetry, a pantry closet, and stainless-steel appliances. An adjacent powder room adds to the main level's functionality. Outside, the paver patio is surrounded by trees, providing a private retreat for relaxing or entertaining. Upstairs, you'll find new carpeting throughout the upper levels. The primary suite is a serene haven with a wall of closets and an en-suite bathroom featuring a new white shaker vanity and a linen closet. The laundry closet, equipped with a stacked washer and dryer unit, is conveniently located on the second floor. A hall bath with a new white shaker vanity serves the second bedroom, which boasts a triple window and ample closet space. The third floor offers a spacious loft bedroom with an en-suite full bath, generous closet, and additional storage space. A mini-split unit ensures perfect heating and cooling, making this a versatile space for guests or a home office. The Village II community offers a host of amenities, including a pool, clubhouse, and tennis courts, providing endless opportunities for recreation and socializing. Enjoy the convenience of walking to the charming shops and restaurants of New Hope Borough. For commuters, major routes including 202, 263, 29, and 179 are easily accessible. This meticulously renovated townhome combines modern living with a prime location in the much sought-after New Hope-Solebury School District. Schedule your private tour of this 'turnkey' home today and discover the perfect blend of comfort, style, and convenience.
Location
State PA
County Bucks
Area New Hope Boro (10127)
Zoning PUD
Rooms
Other Rooms Primary Bedroom, Bedroom 2, Bedroom 3, Kitchen, Laundry, Other, Bathroom 2, Bathroom 3, Primary Bathroom, Half Bath
Interior
Interior Features Primary Bath(s), Kitchen - Island, Ceiling Fan(s), Bathroom - Stall Shower, Dining Area, Pantry, Floor Plan - Open, Kitchen - Eat-In, Walk-in Closet(s)
Hot Water Electric
Heating Heat Pump - Electric BackUp, Forced Air
Cooling Central A/C
Flooring Fully Carpeted, Vinyl, Tile/Brick
Equipment Oven - Self Cleaning, Dishwasher, Disposal, Microwave, Stainless Steel Appliances
Fireplace N
Appliance Oven - Self Cleaning, Dishwasher, Disposal, Microwave, Stainless Steel Appliances
Heat Source Electric
Laundry Upper Floor
Exterior
Exterior Feature Patio(s)
Utilities Available Cable TV
Amenities Available Swimming Pool, Tennis Courts, Club House, Tot Lots/Playground
Waterfront N
Water Access N
View Trees/Woods
Roof Type Pitched,Shingle
Accessibility None
Porch Patio(s)
Parking Type Parking Lot
Garage N
Building
Lot Description Landscaping
Story 3
Foundation Slab
Sewer Public Sewer
Water Private/Community Water
Architectural Style Other
Level or Stories 3
Additional Building Above Grade, Below Grade
Structure Type 9'+ Ceilings
New Construction N
Schools
Middle Schools New Hope-Solebury
High Schools New Hope-Solebury
School District New Hope-Solebury
Others
Pets Allowed Y
HOA Fee Include Pool(s),Common Area Maintenance,Ext Bldg Maint,Lawn Maintenance,Snow Removal,Trash
Senior Community No
Tax ID 27-008-005-254-004
Ownership Condominium
Acceptable Financing Cash, Conventional
Listing Terms Cash, Conventional
Financing Cash,Conventional
Special Listing Condition Standard
Pets Description Cats OK, Dogs OK, Number Limit, Breed Restrictions
Read Less Info
Want to know what your home might be worth? Contact us for a FREE valuation!

Our team is ready to help you sell your home for the highest possible price ASAP

Bought with Linda M. Ventola • RE/MAX Properties - Newtown
Get More Information

- Homes for Sale in West Grove
- Homes for Sale in West Chester
- Homes for Sale in Thorndale
- Homes for Sale in Spring City
- Homes for Sale in Phoenixville
- Homes for Sale in Parkesburg
- Homes for Sale in Paoli
- Homes for Sale in Media
- Homes for Sale in Lincoln University
- Homes for Sale in Kennett Square
- Homes for Sale in Haverford
- Homes for Sale in Exton
- Homes for Sale in Downingtown
- Homes for Sale in Devon
- Homes for Sale in Coatesville
- Homes for Sale in Berwyn



