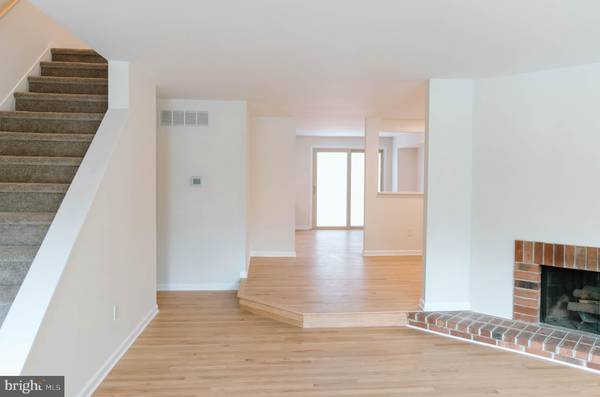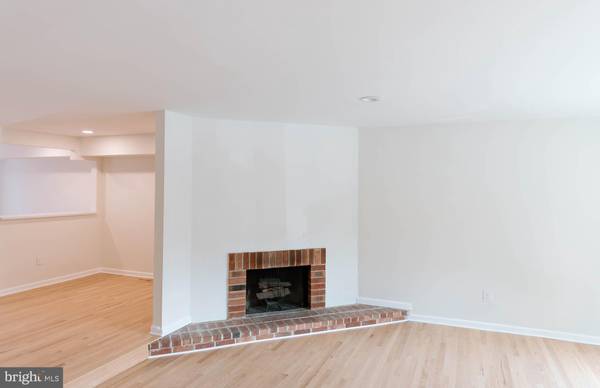For more information regarding the value of a property, please contact us for a free consultation.
Key Details
Sold Price $359,900
Property Type Townhouse
Sub Type Interior Row/Townhouse
Listing Status Sold
Purchase Type For Sale
Square Footage 1,532 sqft
Price per Sqft $234
Subdivision Carriage Run
MLS Listing ID PAMC2108062
Sold Date 08/16/24
Style Colonial
Bedrooms 2
Full Baths 1
Half Baths 1
HOA Fees $118/qua
HOA Y/N Y
Abv Grd Liv Area 1,532
Originating Board BRIGHT
Year Built 1982
Annual Tax Amount $4,448
Tax Year 2024
Lot Size 1,600 Sqft
Acres 0.04
Lot Dimensions 20.00 x 80.00
Property Description
Fresh and modern townhouse in desirable Carriage Run, located in the heart of Skippack Village. Everything has been done for you! New windows and roof (6/2024)! Once you open the front door, you'll be wowed by the spacious open floorplan. This home features stunning matte-finish oak hardwood throughout the entire first floor. The living room features an enormous bay window, corner fireplace, and entry closet. The dining room is huge, and ready to host your next party, with a quartz ledge bar that goes into the eat-in kitchen. The kitchen is elegant and functional, with brand new cabinets, quartz countertops, GE appliances, and a sliding glass door to the rear deck and yard. A powder room completes the first floor. Upstairs, there is all new carpet. The second bedroom is spacious with lots of closet space. The main bedroom is flooded with natural light, features a walk-in plus two reach-in closets, as well as access to the full bathroom. The bathroom is complete with a linen closet, separate bathtub, glass enclosed tile shower (glass doors to be installed 7/21) and an extraordinary wraparound quartz vanity with two sinks. The basement has been waterproofed and trenched with a sump pump (installed 5/2024). All you have to do is move in!
Location
State PA
County Montgomery
Area Skippack Twp (10651)
Zoning RESID
Rooms
Other Rooms Living Room, Dining Room, Primary Bedroom, Bedroom 2, Kitchen, Full Bath, Half Bath
Basement Full
Interior
Hot Water Electric
Heating Forced Air
Cooling Central A/C
Flooring Hardwood, Carpet, Tile/Brick
Fireplaces Number 1
Fireplace Y
Heat Source Oil
Exterior
Waterfront N
Water Access N
Roof Type Architectural Shingle
Accessibility None
Garage N
Building
Story 2
Foundation Concrete Perimeter
Sewer Public Sewer
Water Public
Architectural Style Colonial
Level or Stories 2
Additional Building Above Grade, Below Grade
Structure Type Dry Wall
New Construction N
Schools
School District Perkiomen Valley
Others
Pets Allowed Y
Senior Community No
Tax ID 51-00-03032-778
Ownership Fee Simple
SqFt Source Assessor
Acceptable Financing Cash, Conventional, FHA, VA
Listing Terms Cash, Conventional, FHA, VA
Financing Cash,Conventional,FHA,VA
Special Listing Condition Standard
Pets Description No Pet Restrictions
Read Less Info
Want to know what your home might be worth? Contact us for a FREE valuation!

Our team is ready to help you sell your home for the highest possible price ASAP

Bought with Amy L Alfonsi • Keller Williams Real Estate-Montgomeryville
Get More Information

- Homes for Sale in West Grove
- Homes for Sale in West Chester
- Homes for Sale in Thorndale
- Homes for Sale in Spring City
- Homes for Sale in Phoenixville
- Homes for Sale in Parkesburg
- Homes for Sale in Paoli
- Homes for Sale in Media
- Homes for Sale in Lincoln University
- Homes for Sale in Kennett Square
- Homes for Sale in Haverford
- Homes for Sale in Exton
- Homes for Sale in Downingtown
- Homes for Sale in Devon
- Homes for Sale in Coatesville
- Homes for Sale in Berwyn



