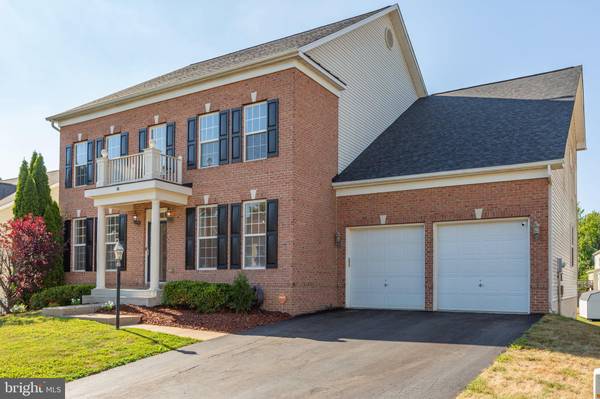For more information regarding the value of a property, please contact us for a free consultation.
Key Details
Sold Price $710,000
Property Type Single Family Home
Sub Type Detached
Listing Status Sold
Purchase Type For Sale
Square Footage 5,470 sqft
Price per Sqft $129
Subdivision Cambridge Crossing
MLS Listing ID VAST2030740
Sold Date 08/13/24
Style Traditional
Bedrooms 5
Full Baths 3
Half Baths 1
HOA Fees $65/mo
HOA Y/N Y
Abv Grd Liv Area 3,580
Originating Board BRIGHT
Year Built 2007
Annual Tax Amount $4,668
Tax Year 2022
Lot Size 8,083 Sqft
Acres 0.19
Property Description
Welcome to this expansive and meticulously maintained 5-bedroom, 3.5-bathroom home offering over 5000 square feet of finished living space in the sought-after Cambridge Crossing neighborhood. A grand brick facade greets you as you enter 50 Sapphire Street, located on a serene cul-de-sac street just minutes from downtown Fredericksburg.
Step inside to discover a home designed for both luxury and functionality. The main level features a spacious family room with one of two fireplaces, seamlessly flowing into a HUGE gourmet kitchen. Boasting new appliances, granite countertops, a tile backsplash, and an abundance of cabinets, the kitchen is a chef’s delight, complemented by a large eat-in area with a tile floor.
Adjacent to the family room is a cozy study, perfect for remote work or relaxation. Formal dining and living rooms provide elegant spaces for entertaining, while an oversized 2-car garage, walk-in pantry, and butler’s pantry add convenience and storage.
Upstairs, the primary suite is a true retreat with a sitting room, tray ceiling, large bedroom, luxurious bath, and dual walk-in closets. Three additional generously sized bedrooms share a spacious hall bath, and a convenient laundry room completes this level.
The walkout basement offers even more living space, featuring a large rec room with a fireplace, a wet bar for entertaining, a full bath, and a true 5th bedroom. Two additional rooms provide flexibility for gym, office, or hobby space. Outside, enjoy a concrete patio overlooking the backyard that backs to common area, ensuring privacy and tranquility.
Additional features include a shed for storage, and proximity to amenities such as parks, pools, schools, shopping, commuter routes, and the train station. This home truly combines luxury living with suburban convenience in a prime location. Don’t miss the opportunity to make this exceptional property yours!
Location
State VA
County Stafford
Zoning R1
Direction South
Rooms
Other Rooms Living Room, Dining Room, Primary Bedroom, Sitting Room, Bedroom 2, Bedroom 3, Bedroom 4, Bedroom 5, Kitchen, Family Room, Study, Exercise Room, Laundry, Other, Recreation Room, Storage Room, Utility Room, Primary Bathroom
Basement Rear Entrance, Fully Finished, Walkout Level
Interior
Interior Features Attic, Family Room Off Kitchen, Kitchen - Island, Kitchen - Table Space, Dining Area, Primary Bath(s), Floor Plan - Open, Floor Plan - Traditional, Bar, Butlers Pantry, Carpet, Ceiling Fan(s), Crown Moldings, Formal/Separate Dining Room, Kitchen - Eat-In, Kitchen - Gourmet, Pantry, Upgraded Countertops, Walk-in Closet(s), Wet/Dry Bar, Wood Floors
Hot Water Natural Gas
Heating Heat Pump(s)
Cooling Central A/C
Flooring Hardwood, Carpet, Ceramic Tile
Fireplaces Number 2
Fireplaces Type Fireplace - Glass Doors, Gas/Propane, Mantel(s)
Equipment Cooktop - Down Draft, Dishwasher, Disposal, Microwave, Oven - Double, Refrigerator, Dryer, Icemaker, Exhaust Fan, Oven - Wall, Stainless Steel Appliances, Washer, Water Heater
Fireplace Y
Appliance Cooktop - Down Draft, Dishwasher, Disposal, Microwave, Oven - Double, Refrigerator, Dryer, Icemaker, Exhaust Fan, Oven - Wall, Stainless Steel Appliances, Washer, Water Heater
Heat Source Natural Gas
Exterior
Exterior Feature Patio(s)
Garage Garage Door Opener, Garage - Front Entry
Garage Spaces 2.0
Amenities Available Tot Lots/Playground
Waterfront N
Water Access N
Roof Type Asphalt,Shingle
Street Surface Black Top
Accessibility None
Porch Patio(s)
Road Frontage State
Parking Type Attached Garage
Attached Garage 2
Total Parking Spaces 2
Garage Y
Building
Story 2
Foundation Concrete Perimeter
Sewer Public Sewer
Water Public
Architectural Style Traditional
Level or Stories 2
Additional Building Above Grade, Below Grade
Structure Type Dry Wall,Tray Ceilings
New Construction N
Schools
Elementary Schools Falmouth
Middle Schools Edward E. Drew
High Schools Stafford
School District Stafford County Public Schools
Others
HOA Fee Include Common Area Maintenance,Insurance
Senior Community No
Tax ID 46R 1 37
Ownership Fee Simple
SqFt Source Estimated
Acceptable Financing Cash, Conventional, FHA, USDA, VHDA
Listing Terms Cash, Conventional, FHA, USDA, VHDA
Financing Cash,Conventional,FHA,USDA,VHDA
Special Listing Condition Standard
Read Less Info
Want to know what your home might be worth? Contact us for a FREE valuation!

Our team is ready to help you sell your home for the highest possible price ASAP

Bought with Adam Bauer Belasco • Keller Williams Capital Properties
Get More Information

- Homes for Sale in West Grove
- Homes for Sale in West Chester
- Homes for Sale in Thorndale
- Homes for Sale in Spring City
- Homes for Sale in Phoenixville
- Homes for Sale in Parkesburg
- Homes for Sale in Paoli
- Homes for Sale in Media
- Homes for Sale in Lincoln University
- Homes for Sale in Kennett Square
- Homes for Sale in Haverford
- Homes for Sale in Exton
- Homes for Sale in Downingtown
- Homes for Sale in Devon
- Homes for Sale in Coatesville
- Homes for Sale in Berwyn



