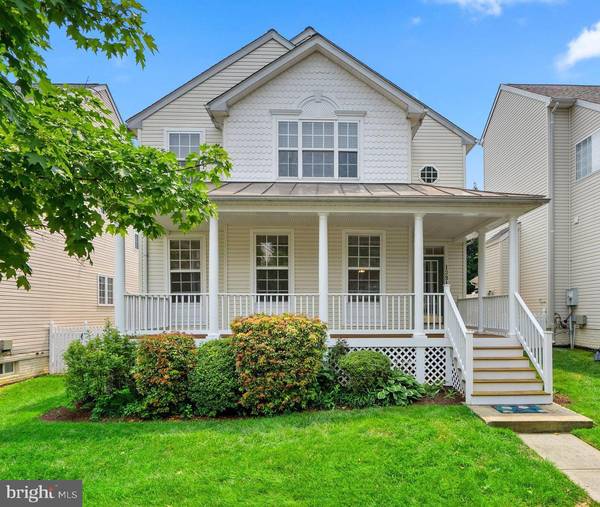For more information regarding the value of a property, please contact us for a free consultation.
Key Details
Sold Price $760,000
Property Type Single Family Home
Sub Type Detached
Listing Status Sold
Purchase Type For Sale
Square Footage 3,488 sqft
Price per Sqft $217
Subdivision Kingsview Village
MLS Listing ID MDMC2124530
Sold Date 05/20/24
Style Colonial
Bedrooms 4
Full Baths 2
Half Baths 1
HOA Fees $113/mo
HOA Y/N Y
Abv Grd Liv Area 2,738
Originating Board BRIGHT
Year Built 2002
Annual Tax Amount $7,751
Tax Year 2023
Lot Size 4,739 Sqft
Acres 0.11
Property Description
Sensational single-family home with over 4,200 sq. ft on 3 levels in the highly sought-after Kingsview Village Community. First floor features separate living room and dining room, a sunny kitchen with NEW granite countertops, a center island, and adjoining breakfast room that opens to a cozy family room with gas fireplace. Second floor showcases a large primary suite with its own sitting area, deluxe bathroom, and expansive walk-in closet. The 2nd floor also has 3 more bedrooms. A huge recreation room in the basement provides extra space for family entertainment, plenty of storage, and has a rough-in ready space that can easily be converted into a future full bathroom. Approximately $45,000 plus upgrades and improvements have been added to the home over the past few years: LVP flooring for the first floor (2023), roof with Leaf Relief gutter protection (GAF Golden Pledge with transferrable warranty) (2022), carpet (2022), ceiling fans (2022), kitchen hood (2022), water heater (2021), interior painting (2021), washer/dryer (2021), dishwasher (2021), sump pump (2021), garbage disposal (2021), refrigerator (2019), and more. Assigned to highly sought-after schools, including the Spark M Matsunage Elementary School. Only half a block walking distance from the community center that has a beautiful outdoor swimming pool and tennis courts. Near amenities and shopping.
Location
State MD
County Montgomery
Zoning R200
Rooms
Other Rooms Living Room, Dining Room, Kitchen, Foyer, Recreation Room
Basement Fully Finished
Interior
Interior Features Floor Plan - Open, Family Room Off Kitchen, Formal/Separate Dining Room, Kitchen - Island, Upgraded Countertops
Hot Water Natural Gas
Heating Forced Air
Cooling Central A/C
Fireplaces Number 1
Equipment Dishwasher, Disposal, Dryer, Refrigerator, Oven/Range - Gas, Washer, Stainless Steel Appliances, Water Heater
Fireplace Y
Appliance Dishwasher, Disposal, Dryer, Refrigerator, Oven/Range - Gas, Washer, Stainless Steel Appliances, Water Heater
Heat Source Natural Gas
Exterior
Garage Garage Door Opener, Garage - Front Entry
Garage Spaces 2.0
Waterfront N
Water Access N
Roof Type Architectural Shingle
Accessibility None
Parking Type Attached Garage
Attached Garage 2
Total Parking Spaces 2
Garage Y
Building
Story 3
Foundation Permanent
Sewer Public Sewer
Water Public
Architectural Style Colonial
Level or Stories 3
Additional Building Above Grade, Below Grade
New Construction N
Schools
High Schools Northwest
School District Montgomery County Public Schools
Others
Senior Community No
Tax ID 160603306713
Ownership Fee Simple
SqFt Source Assessor
Horse Property N
Special Listing Condition Standard
Read Less Info
Want to know what your home might be worth? Contact us for a FREE valuation!

Our team is ready to help you sell your home for the highest possible price ASAP

Bought with Allison Scuriatti • Compass
Get More Information

- Homes for Sale in West Grove
- Homes for Sale in West Chester
- Homes for Sale in Thorndale
- Homes for Sale in Spring City
- Homes for Sale in Phoenixville
- Homes for Sale in Parkesburg
- Homes for Sale in Paoli
- Homes for Sale in Media
- Homes for Sale in Lincoln University
- Homes for Sale in Kennett Square
- Homes for Sale in Haverford
- Homes for Sale in Exton
- Homes for Sale in Downingtown
- Homes for Sale in Devon
- Homes for Sale in Coatesville
- Homes for Sale in Berwyn



