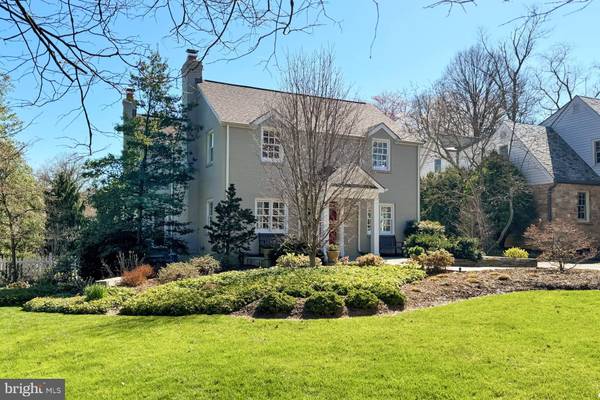For more information regarding the value of a property, please contact us for a free consultation.
Key Details
Sold Price $1,750,000
Property Type Single Family Home
Sub Type Detached
Listing Status Sold
Purchase Type For Sale
Square Footage 3,443 sqft
Price per Sqft $508
Subdivision Broadmont
MLS Listing ID VAFA2002102
Sold Date 04/26/24
Style Colonial
Bedrooms 5
Full Baths 3
Half Baths 1
HOA Y/N N
Abv Grd Liv Area 2,910
Originating Board BRIGHT
Year Built 1941
Annual Tax Amount $16,099
Tax Year 2022
Lot Size 7,928 Sqft
Acres 0.18
Property Description
🏡Welcome home to 224 Forest Drive! • This charming 5 bedroom, 3.5 bath home exudes storybook appeal from the moment you lay eyes on it • The meticulously landscaped yard, complete with a flagstone walkway and a quaint street lamp, sets the stage for the enchantment that awaits within • Step through the front door and prepare to be dazzled by the stunning hardwood floors that seamlessly flow throughout the home, complemented perfectly by elegant crown moulding • The spacious living room welcomes you with a wood burning fireplace and a formal dining room creates the perfect space for gatherings and hosting • The heart of the home lies in the beautifully renovated kitchen, where updated stainless steel appliances, shaker cabinets, Silestone countertops, and a center island with a table extension offer space for entertaining and mealtime • Adjacent to the kitchen, a cozy sitting area awaits, with a gas fireplace with glass screen, providing a warm and inviting atmosphere • Step outside onto the expansive deck, where you can enjoy outdoor entertaining and soak in the tranquility of the surroundings • As you ascend to the upper level, you'll discover four spacious bedrooms, including a large primary suite featuring cathedral ceilings, ample windows inviting in natural sunlight, tile bath, and a walk-in closet • The remaining three bedrooms offer generous proportions, and an updated hallway full bathroom • The lower level boasts a bonus room for additional gathering space, along with a fifth bedroom and full bath, providing plenty of room for private relaxation and recreation • Nestled on a quiet, tree-lined street in the highly sought-after Broadmont Neighborhood of Falls Church City, this home offers the convenience of a short walk to the East Falls Church Metro station, close proximity to the WO&D trail, and easy access to major commuter routes • With its blend of timeless elegance and modern comfort, 224 Forest Drive invites you to love where you live - Welcome Home!
Location
State VA
County Falls Church City
Zoning R-1A
Rooms
Other Rooms Living Room, Dining Room, Primary Bedroom, Sitting Room, Bedroom 2, Bedroom 3, Bedroom 4, Bedroom 5, Kitchen, Utility Room, Bathroom 2, Bathroom 3, Bonus Room, Primary Bathroom, Half Bath
Basement Fully Finished, Sump Pump
Interior
Interior Features Attic, Bar, Breakfast Area, Built-Ins, Formal/Separate Dining Room, Kitchen - Eat-In, Kitchen - Island, Primary Bath(s), Upgraded Countertops, Walk-in Closet(s), Wood Floors
Hot Water Natural Gas
Heating Hot Water
Cooling Central A/C
Fireplaces Number 2
Fireplaces Type Wood, Gas/Propane, Fireplace - Glass Doors
Equipment Built-In Microwave, Cooktop, Dishwasher, Disposal, Exhaust Fan, Oven - Wall, Refrigerator, Stainless Steel Appliances, Water Heater, Dryer - Front Loading, Washer - Front Loading
Fireplace Y
Appliance Built-In Microwave, Cooktop, Dishwasher, Disposal, Exhaust Fan, Oven - Wall, Refrigerator, Stainless Steel Appliances, Water Heater, Dryer - Front Loading, Washer - Front Loading
Heat Source Natural Gas
Laundry Lower Floor
Exterior
Exterior Feature Deck(s), Wrap Around
Garage Spaces 2.0
Utilities Available Under Ground
Waterfront N
Water Access N
Street Surface Black Top
Accessibility None
Porch Deck(s), Wrap Around
Road Frontage City/County
Parking Type Driveway, On Street
Total Parking Spaces 2
Garage N
Building
Lot Description Landscaping, Rear Yard
Story 3
Foundation Block
Sewer Public Sewer
Water Public
Architectural Style Colonial
Level or Stories 3
Additional Building Above Grade, Below Grade
New Construction N
Schools
Elementary Schools Oak Street
Middle Schools Mary Ellen Henderson
High Schools Meridian
School District Falls Church City Public Schools
Others
Senior Community No
Tax ID 53-207-017
Ownership Fee Simple
SqFt Source Assessor
Special Listing Condition Standard
Read Less Info
Want to know what your home might be worth? Contact us for a FREE valuation!

Our team is ready to help you sell your home for the highest possible price ASAP

Bought with Carina Wilke • KW Metro Center
Get More Information

- Homes for Sale in West Grove
- Homes for Sale in West Chester
- Homes for Sale in Thorndale
- Homes for Sale in Spring City
- Homes for Sale in Phoenixville
- Homes for Sale in Parkesburg
- Homes for Sale in Paoli
- Homes for Sale in Media
- Homes for Sale in Lincoln University
- Homes for Sale in Kennett Square
- Homes for Sale in Haverford
- Homes for Sale in Exton
- Homes for Sale in Downingtown
- Homes for Sale in Devon
- Homes for Sale in Coatesville
- Homes for Sale in Berwyn



