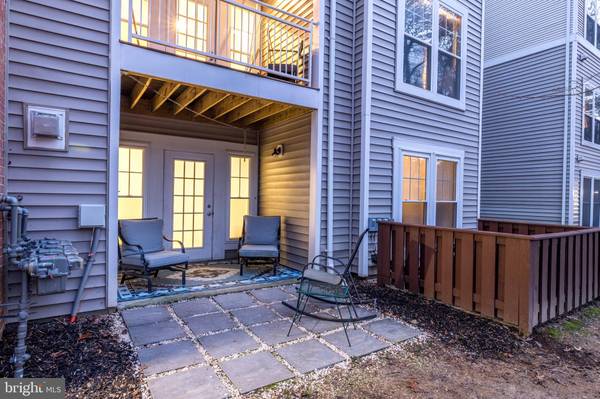For more information regarding the value of a property, please contact us for a free consultation.
Key Details
Sold Price $415,000
Property Type Condo
Sub Type Condo/Co-op
Listing Status Sold
Purchase Type For Sale
Square Footage 1,050 sqft
Price per Sqft $395
Subdivision North Point Villas
MLS Listing ID VAFX2163990
Sold Date 04/12/24
Style Traditional
Bedrooms 2
Full Baths 2
Condo Fees $455/mo
HOA Y/N N
Abv Grd Liv Area 1,050
Originating Board BRIGHT
Year Built 1999
Annual Tax Amount $4,047
Tax Year 2023
Property Description
Discover the epitome of convenience and modern living in this 2 bedroom, 2 bathroom condo, perfectly positioned within walking distance to North Point Village. Boasting a coveted one-car garage parking plus an additional reserved spot, parking woes are a thing of the past. Located near the front entrance of a secure building, this ground-floor condo in North Point Villas Condominium offers a seamless blend of comfort and style. Embrace a maintenance-free lifestyle with the lock-and-go convenience of condo living. The kitchen shines with maple cabinets, granite countertops, and stainless steel appliances, setting the stage for culinary adventures. The primary suite, complete with an en suite bathroom, offers a private retreat, while the patio provides a serene escape with views of majestic trees and wooded privacy. Attention to detail is evident throughout, from crown molding-adorned ceilings to a strategically placed shelf outside your front door for package delivery convenience. Oversized windows flood the living area with natural light, enhancing the open floor plan that effortlessly connects the living, dining, and kitchen areas—ideal for entertaining and flexible living spaces. The primary suite features a walk-in closet and a full bathroom, offering a luxurious haven. The second bedroom offers versatility as a home office, studio, or guest room, adapting to your lifestyle needs. Location is key, with the North Point shopping center just a stroll away, offering dining, entertainment, and shopping options, including Starbucks, Giant, and Chick-Fil-A. Commuters will appreciate the proximity to Reston Metro Stations, Route 7, the Toll Road, and Dulles Airport, all while being just a mile from the Reston Town Center's extensive dining and entertainment offerings. This condo is not just a home; it's a gateway to a lifestyle filled with convenience, luxury, and the best of Reston living. As part of the Reston Association, residents enjoy access to a wide array of amenities and the vibrant community life Reston is known for to include 15 pools, 55 miles of trails, numerous parks, 4 beautiful lakes, 52 tennis courts, 18 pickle ball courts, a variety of community events and programs throughout the year, including festivals, concerts, workshops, and social gatherings, several community centers, including the Reston Association's main headquarters, the Walker Nature Center, and the Lake House at Lake Newport, which offer spaces for community meetings, classes, and special events. PARKING SPACE #23 OR USE VISITOR SPACES THAT ARE UNMARKED. GARAGE UNIT IS 13.
Location
State VA
County Fairfax
Zoning 372
Rooms
Main Level Bedrooms 2
Interior
Hot Water Natural Gas
Heating Forced Air
Cooling Central A/C
Flooring Engineered Wood
Equipment Built-In Microwave, Dishwasher, Disposal, Dryer, Refrigerator, Stainless Steel Appliances, Stove, Washer
Furnishings No
Fireplace N
Appliance Built-In Microwave, Dishwasher, Disposal, Dryer, Refrigerator, Stainless Steel Appliances, Stove, Washer
Heat Source Natural Gas
Laundry Has Laundry, Main Floor
Exterior
Exterior Feature Patio(s)
Garage Garage - Front Entry
Garage Spaces 2.0
Parking On Site 1
Amenities Available Common Grounds, Reserved/Assigned Parking, Baseball Field, Basketball Courts, Lake, Jog/Walk Path, Pool - Indoor, Pool - Outdoor, Soccer Field, Tennis Courts, Tot Lots/Playground, Volleyball Courts, Water/Lake Privileges
Waterfront N
Water Access N
View Trees/Woods
Accessibility None
Porch Patio(s)
Parking Type Detached Garage, Parking Lot
Total Parking Spaces 2
Garage Y
Building
Lot Description Backs to Trees
Story 1
Unit Features Garden 1 - 4 Floors
Foundation Slab
Sewer Public Sewer
Water Public
Architectural Style Traditional
Level or Stories 1
Additional Building Above Grade, Below Grade
New Construction N
Schools
School District Fairfax County Public Schools
Others
Pets Allowed Y
HOA Fee Include Common Area Maintenance,All Ground Fee,Lawn Maintenance,Management,Parking Fee,Pool(s),Water,Sewer,Trash,Snow Removal
Senior Community No
Tax ID 0114 28060001
Ownership Condominium
Acceptable Financing Cash, Conventional, FHA, VA
Horse Property N
Listing Terms Cash, Conventional, FHA, VA
Financing Cash,Conventional,FHA,VA
Special Listing Condition Standard
Pets Description Cats OK, Dogs OK
Read Less Info
Want to know what your home might be worth? Contact us for a FREE valuation!

Our team is ready to help you sell your home for the highest possible price ASAP

Bought with Page C Corbo • Pearson Smith Realty, LLC
Get More Information

- Homes for Sale in West Grove
- Homes for Sale in West Chester
- Homes for Sale in Thorndale
- Homes for Sale in Spring City
- Homes for Sale in Phoenixville
- Homes for Sale in Parkesburg
- Homes for Sale in Paoli
- Homes for Sale in Media
- Homes for Sale in Lincoln University
- Homes for Sale in Kennett Square
- Homes for Sale in Haverford
- Homes for Sale in Exton
- Homes for Sale in Downingtown
- Homes for Sale in Devon
- Homes for Sale in Coatesville
- Homes for Sale in Berwyn



