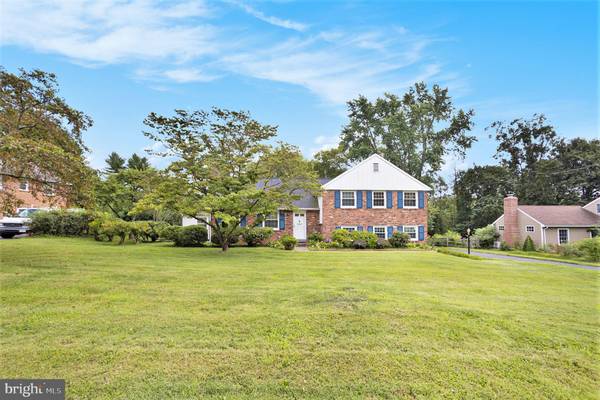For more information regarding the value of a property, please contact us for a free consultation.
Key Details
Sold Price $775,000
Property Type Single Family Home
Sub Type Detached
Listing Status Sold
Purchase Type For Sale
Square Footage 2,204 sqft
Price per Sqft $351
Subdivision Brookmead Farms
MLS Listing ID PACT2051068
Sold Date 09/29/23
Style Traditional,Split Level
Bedrooms 4
Full Baths 2
Half Baths 1
HOA Y/N N
Abv Grd Liv Area 2,204
Originating Board BRIGHT
Year Built 1962
Annual Tax Amount $7,356
Tax Year 2023
Lot Size 0.744 Acres
Acres 0.74
Lot Dimensions 0.00 x 0.00
Property Description
Beautifully maintained 4 level split in sought after Brookmeade Farms. Gracious entry hall opens to cozy fireside living room & Dining room with huge picture window looking out onto the lovely deep yard and an entrance to the newly finished porch with French Doors opening into the Patio. Eat in kitchen with outside entrance. Second level has Main Bed Room with ceramic Master bath and Shower stall. Two Additional Bedrooms with ceramic hall bath. Top level has a large fourth Bed Room with additional Storage. Off the entrance foyer it is just a few step down to the family room, with Powder room, separate laundry with access to additional storage and entrance to a two car garage. There is Hardwood floors on the main floor and 2nd & 3rd level bedrooms. Kitchen and Family room has laminate flooring. This home comes with new Roof (2020), HVAC (2019), Hot water Heater (2019), Windows (2006). Very well maintained home with lovely grounds. Don't wait. Minutes from Rt. 202, 252 and the turnpike, KOP Town center and the Mall. Also minutes from Elementary and Middle schools. Close to Trader Joe and Valley Forge Park.
Location
State PA
County Chester
Area Tredyffrin Twp (10343)
Zoning R1
Rooms
Other Rooms Living Room, Dining Room, Primary Bedroom, Bedroom 2, Bedroom 3, Kitchen, Family Room, Bedroom 1, Other, Attic
Basement Other
Interior
Interior Features Primary Bath(s), Ceiling Fan(s), Stall Shower, Kitchen - Eat-In
Hot Water Natural Gas
Heating Forced Air
Cooling Central A/C
Flooring Hardwood, Laminate Plank
Fireplaces Number 1
Equipment Oven - Self Cleaning
Fireplace Y
Appliance Oven - Self Cleaning
Heat Source Natural Gas
Laundry Lower Floor
Exterior
Exterior Feature Porch(es)
Garage Garage - Side Entry
Garage Spaces 6.0
Utilities Available Cable TV Available, Electric Available, Natural Gas Available, Phone Available, Sewer Available, Water Available
Waterfront N
Water Access N
Roof Type Shingle
Accessibility None
Porch Porch(es)
Parking Type Attached Garage, Driveway
Attached Garage 2
Total Parking Spaces 6
Garage Y
Building
Lot Description Level, Rear Yard
Story 2.5
Foundation Concrete Perimeter, Crawl Space
Sewer Public Sewer
Water Public
Architectural Style Traditional, Split Level
Level or Stories 2.5
Additional Building Above Grade, Below Grade
New Construction N
Schools
Elementary Schools Valley Forge
Middle Schools Valley Forge
High Schools Conestoga Senior
School District Tredyffrin-Easttown
Others
Pets Allowed Y
Senior Community No
Tax ID 43-05H-0158
Ownership Fee Simple
SqFt Source Assessor
Acceptable Financing Conventional, Cash, FHA
Listing Terms Conventional, Cash, FHA
Financing Conventional,Cash,FHA
Special Listing Condition Standard
Pets Description No Pet Restrictions
Read Less Info
Want to know what your home might be worth? Contact us for a FREE valuation!

Our team is ready to help you sell your home for the highest possible price ASAP

Bought with Arden K Freeman • RE/MAX 440 - Quakertown
Get More Information

- Homes for Sale in West Grove
- Homes for Sale in West Chester
- Homes for Sale in Thorndale
- Homes for Sale in Spring City
- Homes for Sale in Phoenixville
- Homes for Sale in Parkesburg
- Homes for Sale in Paoli
- Homes for Sale in Media
- Homes for Sale in Lincoln University
- Homes for Sale in Kennett Square
- Homes for Sale in Haverford
- Homes for Sale in Exton
- Homes for Sale in Downingtown
- Homes for Sale in Devon
- Homes for Sale in Coatesville
- Homes for Sale in Berwyn



