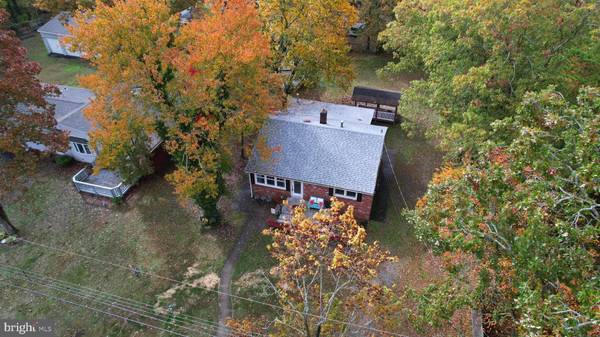For more information regarding the value of a property, please contact us for a free consultation.
Key Details
Sold Price $222,900
Property Type Single Family Home
Sub Type Detached
Listing Status Sold
Purchase Type For Sale
Square Footage 1,056 sqft
Price per Sqft $211
Subdivision Folsom Boro
MLS Listing ID NJAC2006204
Sold Date 03/24/23
Style Ranch/Rambler
Bedrooms 3
Full Baths 1
HOA Y/N N
Abv Grd Liv Area 1,056
Originating Board BRIGHT
Year Built 1962
Annual Tax Amount $2,469
Tax Year 2017
Lot Size 10,575 Sqft
Acres 0.24
Lot Dimensions 75 x 141
Property Description
229 Glenside is located at the southern-most point in Folsom Boro. Students attend the renowned Folsom Elementary School (K-8). The property has limited views of Cushman Lake. 3 beds with 1 bath. Newer Central Air, and Natural Gas Furnace. Good sized yard (75' x 141') - nice deck off the back. Roomy eat-in kichen with copious counter-space (Kitchen Appliances are stainless steel) opening to a super comfortable living room with perimeter double hung windows allowing golden sunshine to enter all morning long! — Your entire home has vinyl replacement windows. The bedrooms are good sized and the bathroom is modern and super comfortable accented by gorgeous tile work (floor and surround). The deep tub adds to the spa feel. The exterior grounds and amenities are quite the spectacle (stockade wood fence to the west anchored by a meandering wood deck with covered pavillon). Bonus: Seller is agreeable to installing new components required for Atlantic County Health Department compliance - the Buyer will receive the benefit of a modern septic system - engineering plan are already in the works! Affordable Folsom, especially so - in regard to the property taxes — where can you go and find NJ property taxes under $3,000? Answer: 229 Glenside Lane! — it doesn't get any better than this! Southside Glenside. Call today!
Location
State NJ
County Atlantic
Area Folsom Boro (20110)
Zoning RESI
Direction Northeast
Rooms
Other Rooms Living Room, Kitchen, Laundry
Main Level Bedrooms 3
Interior
Interior Features Kitchen - Eat-In
Hot Water Natural Gas
Heating Forced Air
Cooling Central A/C
Flooring Wood, Vinyl, Tile/Brick
Equipment Washer/Dryer Stacked, Water Heater, Stove, Refrigerator, Microwave, Dishwasher
Fireplace N
Window Features Replacement
Appliance Washer/Dryer Stacked, Water Heater, Stove, Refrigerator, Microwave, Dishwasher
Heat Source Natural Gas
Laundry Main Floor
Exterior
Exterior Feature Deck(s)
Garage Spaces 6.0
Fence Wood, Vinyl
Utilities Available Cable TV, Electric Available, Natural Gas Available
Waterfront N
Water Access N
View Scenic Vista
Roof Type Pitched,Shingle
Accessibility None
Porch Deck(s)
Parking Type Driveway
Total Parking Spaces 6
Garage N
Building
Lot Description Level
Story 1
Foundation Crawl Space
Sewer On Site Septic
Water Well
Architectural Style Ranch/Rambler
Level or Stories 1
Additional Building Above Grade
New Construction N
Schools
Elementary Schools Folsom
Middle Schools Folsom
High Schools Hammonton H.S.
School District Hammonton Town Schools
Others
Senior Community No
Tax ID 10-02705-00738
Ownership Fee Simple
SqFt Source Estimated
Acceptable Financing Cash, Conventional, FHA, VA, USDA
Listing Terms Cash, Conventional, FHA, VA, USDA
Financing Cash,Conventional,FHA,VA,USDA
Special Listing Condition Standard
Read Less Info
Want to know what your home might be worth? Contact us for a FREE valuation!

Our team is ready to help you sell your home for the highest possible price ASAP

Bought with Jody McQuade • Home and Heart Realty
Get More Information

- Homes for Sale in West Grove
- Homes for Sale in West Chester
- Homes for Sale in Thorndale
- Homes for Sale in Spring City
- Homes for Sale in Phoenixville
- Homes for Sale in Parkesburg
- Homes for Sale in Paoli
- Homes for Sale in Media
- Homes for Sale in Lincoln University
- Homes for Sale in Kennett Square
- Homes for Sale in Haverford
- Homes for Sale in Exton
- Homes for Sale in Downingtown
- Homes for Sale in Devon
- Homes for Sale in Coatesville
- Homes for Sale in Berwyn



