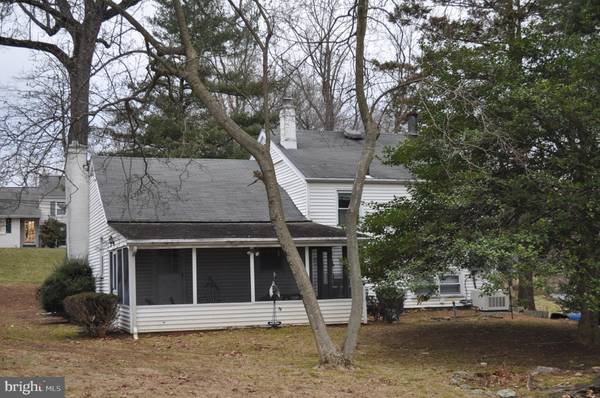For more information regarding the value of a property, please contact us for a free consultation.
Key Details
Sold Price $480,000
Property Type Single Family Home
Sub Type Detached
Listing Status Sold
Purchase Type For Sale
Square Footage 1,452 sqft
Price per Sqft $330
Subdivision Berwyn Downs
MLS Listing ID PACT2039226
Sold Date 03/03/23
Style Colonial,Split Level
Bedrooms 3
Full Baths 1
Half Baths 1
HOA Y/N N
Abv Grd Liv Area 1,252
Originating Board BRIGHT
Year Built 1956
Annual Tax Amount $5,548
Tax Year 2022
Lot Size 0.441 Acres
Acres 0.44
Lot Dimensions 0.00 x 0.00
Property Description
Three bedroom, 1/5 bathroom split level with a walk up to the unfinished attic, ready for an expansion. The living room is complete with a wood-burning fireplace and built-ins. There appears to be hardwood flooring under the carpets on the main and upper levels - agent/consumer to verify for themselves. The lower level of the house contains the family room, large utility room, and powder room. Out back is a screened porch with brick floor, ready for the restoration project. 530 Midland Ave is in a terrific Berwyn location, minutes from Lancaster Ave shopping and restaurants and of course the train station and R5 line to Philadelphia. Property is being sold "as-is".
Location
State PA
County Chester
Area Easttown Twp (10355)
Zoning R
Rooms
Other Rooms Living Room, Dining Room, Bedroom 2, Bedroom 3, Kitchen, Family Room, Bedroom 1, Storage Room, Full Bath, Half Bath
Interior
Interior Features Attic, Built-Ins, Carpet, Floor Plan - Traditional, Kitchen - Eat-In
Hot Water Natural Gas
Heating Forced Air
Cooling Central A/C
Flooring Carpet
Fireplaces Number 1
Fireplaces Type Brick, Wood
Equipment Washer, Dryer, Refrigerator
Fireplace Y
Appliance Washer, Dryer, Refrigerator
Heat Source Natural Gas
Laundry Lower Floor
Exterior
Exterior Feature Porch(es), Screened
Waterfront N
Water Access N
Roof Type Asphalt,Shingle
Accessibility None
Porch Porch(es), Screened
Parking Type Driveway
Garage N
Building
Lot Description Level, Trees/Wooded
Story 3
Foundation Block
Sewer Public Sewer
Water Public
Architectural Style Colonial, Split Level
Level or Stories 3
Additional Building Above Grade, Below Grade
New Construction N
Schools
Elementary Schools Devon
Middle Schools Tredyffrin-Easttown
High Schools Conestoga Senior
School District Tredyffrin-Easttown
Others
Senior Community No
Tax ID 55-02M-0162
Ownership Fee Simple
SqFt Source Assessor
Acceptable Financing Cash, Conventional
Listing Terms Cash, Conventional
Financing Cash,Conventional
Special Listing Condition Standard
Read Less Info
Want to know what your home might be worth? Contact us for a FREE valuation!

Our team is ready to help you sell your home for the highest possible price ASAP

Bought with Susan Z McNamara • Long & Foster Real Estate, Inc.
Get More Information

- Homes for Sale in West Grove
- Homes for Sale in West Chester
- Homes for Sale in Thorndale
- Homes for Sale in Spring City
- Homes for Sale in Phoenixville
- Homes for Sale in Parkesburg
- Homes for Sale in Paoli
- Homes for Sale in Media
- Homes for Sale in Lincoln University
- Homes for Sale in Kennett Square
- Homes for Sale in Haverford
- Homes for Sale in Exton
- Homes for Sale in Downingtown
- Homes for Sale in Devon
- Homes for Sale in Coatesville
- Homes for Sale in Berwyn


