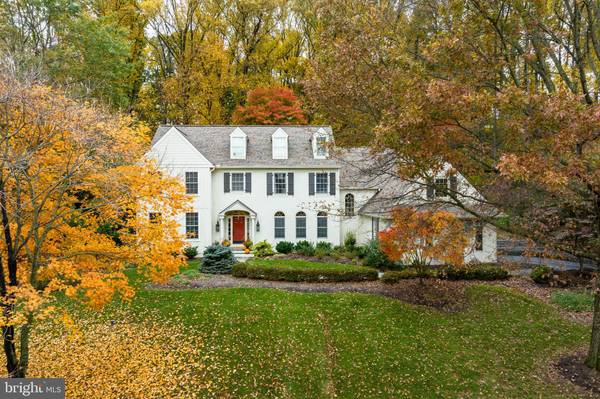For more information regarding the value of a property, please contact us for a free consultation.
Key Details
Sold Price $1,195,000
Property Type Single Family Home
Sub Type Detached
Listing Status Sold
Purchase Type For Sale
Square Footage 6,252 sqft
Price per Sqft $191
Subdivision Haverhill
MLS Listing ID PACT2035326
Sold Date 01/17/23
Style Traditional,Colonial
Bedrooms 4
Full Baths 3
Half Baths 2
HOA Fees $62/ann
HOA Y/N Y
Abv Grd Liv Area 4,622
Originating Board BRIGHT
Year Built 2001
Annual Tax Amount $11,453
Tax Year 2022
Lot Size 1.000 Acres
Acres 1.0
Lot Dimensions 0.00 x 0.00
Property Description
This stunning picture-perfect classic Haverhill Colonial in the heart of Chester Springs could be your new “forever home”. Situated on an exquisite one-acre lot, home features 4,622 interior sq feet plus a finished basement . Highlights include: a gourmet kitchen, breakfast room, family room, living room, den/library, laundry/mud room, primary bedroom suite with sitting room and en-suite bath, 3 additional bedrooms, 3 full plus 2 half baths and a 3 car garage. You will enjoy your lush outdoor oasis with an expansive patio, a gorgeous heated pool and spa with waterfall. Myriad upgrades and improvements include: finished basement with engineered hardwood floors, new/newer roof, updated Kitchen with premium appliances and quartz counters, new/newer hot water heater, garage doors (3), gutters, gutter-guards, upgraded lighting, hardie-board siding, replacement Anderson windows, and so much more! Convenient to all Chester Springs equestrian activities, dining and just minutes to major roadways and Eagleview, Great Valley and King of Prussia corporate centers along with the shopping and local eating establishments that are well known in this area. Convenient West Pikeland Township location and award-winning Downingtown East School District.
Location
State PA
County Chester
Area West Pikeland Twp (10334)
Zoning RESIDENTIAL
Rooms
Other Rooms Living Room, Dining Room, Primary Bedroom, Sitting Room, Bedroom 2, Bedroom 3, Bedroom 4, Kitchen, Game Room, Family Room, Den, Library, Breakfast Room, Exercise Room, Laundry, Bathroom 2, Bathroom 3, Primary Bathroom, Half Bath
Basement Partially Finished
Interior
Hot Water Natural Gas
Heating Forced Air
Cooling Central A/C
Flooring Ceramic Tile, Engineered Wood, Hardwood
Fireplaces Number 1
Fireplace Y
Heat Source Natural Gas
Exterior
Garage Garage - Side Entry, Inside Access
Garage Spaces 3.0
Waterfront N
Water Access N
View Garden/Lawn, Panoramic, Trees/Woods
Accessibility None
Parking Type Attached Garage, Driveway
Attached Garage 3
Total Parking Spaces 3
Garage Y
Building
Lot Description Backs to Trees
Story 2
Foundation Concrete Perimeter
Sewer On Site Septic
Water Private
Architectural Style Traditional, Colonial
Level or Stories 2
Additional Building Above Grade, Below Grade
New Construction N
Schools
High Schools Dhs East
School District Downingtown Area
Others
Pets Allowed Y
HOA Fee Include Common Area Maintenance
Senior Community No
Tax ID 34-04 -0004.0600
Ownership Fee Simple
SqFt Source Assessor
Acceptable Financing Cash, Conventional
Listing Terms Cash, Conventional
Financing Cash,Conventional
Special Listing Condition Standard
Pets Description No Pet Restrictions
Read Less Info
Want to know what your home might be worth? Contact us for a FREE valuation!

Our team is ready to help you sell your home for the highest possible price ASAP

Bought with David C Ashe • Keller Williams Real Estate -Exton
Get More Information

- Homes for Sale in West Grove
- Homes for Sale in West Chester
- Homes for Sale in Thorndale
- Homes for Sale in Spring City
- Homes for Sale in Phoenixville
- Homes for Sale in Parkesburg
- Homes for Sale in Paoli
- Homes for Sale in Media
- Homes for Sale in Lincoln University
- Homes for Sale in Kennett Square
- Homes for Sale in Haverford
- Homes for Sale in Exton
- Homes for Sale in Downingtown
- Homes for Sale in Devon
- Homes for Sale in Coatesville
- Homes for Sale in Berwyn



