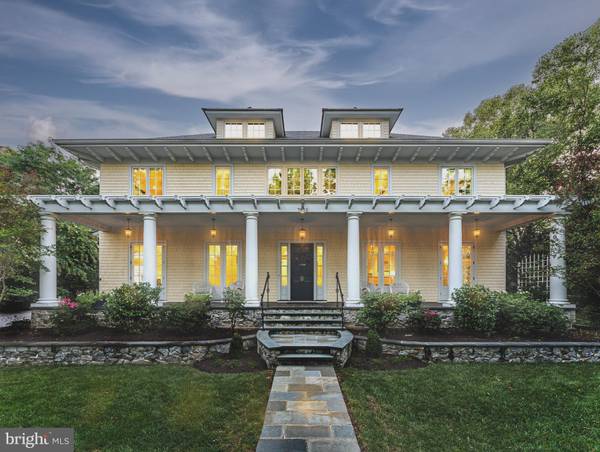For more information regarding the value of a property, please contact us for a free consultation.
Key Details
Sold Price $2,400,000
Property Type Single Family Home
Sub Type Detached
Listing Status Sold
Purchase Type For Sale
Square Footage 7,035 sqft
Price per Sqft $341
Subdivision Wellington Villa
MLS Listing ID VAFX2090708
Sold Date 10/27/22
Style Colonial
Bedrooms 7
Full Baths 5
Half Baths 1
HOA Y/N N
Abv Grd Liv Area 4,645
Originating Board BRIGHT
Year Built 2007
Annual Tax Amount $8,176
Tax Year 2022
Lot Size 0.500 Acres
Acres 0.5
Property Description
Gorgeous Energy Star Certified home overlooking the Potomac in prestigious Wellington Villa.
Enjoy river breezes from your gracious 56' bluestone front porch or expansive vaulted rear screen porch. Built on land once belonging to George Washington's Mount Vernon Estate. Chef's kitchen with high-end energy efficient appliances, induction cooking, marble baking center and butler's pantry. Spacious primary suite features marble-appointed bath with soaking tub, and double walk-in closets. 7 bedrooms,
5 1/2 baths, multiple home offie options, home theatre, rec room, hobby room, and exercise room. Even includes provisions for a future elevator! Two car garage plus workshop has unfinished carriage house space above. Extraordinary craftsmanship and design. One of Alexandria's most unique homes, designed by award-winning DC architect David Jones. Built in 2007, brilliantly blending sophisticated energy-efficient systems with elegant 1920's grandeur. Over 7000 sqft of eco-conscious living, meticulously crafted with foam insulated walls, 4-zone geothermal heat pump, triple pane windows, solar hot water, energy recovery ventilation, DaVinci roof, EV Level 2 charging outlet, and much, much more! Carefully curated with period finishes throughout, including 10' ceilings, extravagant moldings, custom tile work, and the grand entertaining spaces of yesteryear. Professionally landscaped with 20 zone automatic sprinkler system. Featured in both Alexandria Times and The Washington Post. One of a kind! Waterfront lot across the street at 7213 Southdown Rd is also listed. Agent related to owner.
Location
State VA
County Fairfax
Zoning R-2
Direction East
Rooms
Other Rooms Living Room, Dining Room, Primary Bedroom, Sitting Room, Bedroom 2, Bedroom 4, Bedroom 5, Kitchen, Foyer, Breakfast Room, Study, Exercise Room, Office, Recreation Room, Media Room, Bedroom 6, Bathroom 3, Attic, Hobby Room, Primary Bathroom, Full Bath, Half Bath
Basement Fully Finished, Interior Access, Poured Concrete
Interior
Interior Features Attic, Breakfast Area, Built-Ins, Butlers Pantry, Carpet, Cedar Closet(s), Ceiling Fan(s), Crown Moldings, Kitchen - Gourmet, Kitchenette, Pantry, Recessed Lighting, Soaking Tub, Sprinkler System, Stall Shower, Tub Shower, Upgraded Countertops, Wainscotting, Walk-in Closet(s), Window Treatments, Wine Storage, Wood Floors, Wood Stove, Other
Hot Water Multi-tank, Solar, Electric
Heating Forced Air, Wood Burn Stove, Zoned, Humidifier
Cooling Geothermal, Ceiling Fan(s), Central A/C, Fresh Air Recovery System
Flooring Hardwood, Ceramic Tile, Carpet
Fireplaces Number 1
Fireplaces Type Fireplace - Glass Doors, Mantel(s), Wood
Equipment Cooktop, Dishwasher, Disposal, Dryer, Energy Efficient Appliances, Extra Refrigerator/Freezer, Icemaker, Instant Hot Water, Oven - Double, Range Hood, Refrigerator, Stainless Steel Appliances, Washer, Water Dispenser, Water Heater - Solar
Fireplace Y
Window Features Casement,Energy Efficient,Low-E,Triple Pane
Appliance Cooktop, Dishwasher, Disposal, Dryer, Energy Efficient Appliances, Extra Refrigerator/Freezer, Icemaker, Instant Hot Water, Oven - Double, Range Hood, Refrigerator, Stainless Steel Appliances, Washer, Water Dispenser, Water Heater - Solar
Heat Source Geo-thermal, Electric
Laundry Upper Floor
Exterior
Garage Garage - Front Entry, Additional Storage Area, Garage Door Opener, Oversized, Other
Garage Spaces 6.0
Waterfront N
Water Access N
View Panoramic, River, Scenic Vista
Roof Type Other,Copper,Hip
Accessibility None
Parking Type Attached Garage, Driveway
Attached Garage 2
Total Parking Spaces 6
Garage Y
Building
Story 4
Foundation Active Radon Mitigation, Concrete Perimeter
Sewer Public Sewer
Water Public
Architectural Style Colonial
Level or Stories 4
Additional Building Above Grade, Below Grade
Structure Type 9'+ Ceilings,Dry Wall
New Construction N
Schools
Elementary Schools Waynewood
Middle Schools Sandburg
High Schools West Potomac
School District Fairfax County Public Schools
Others
Senior Community No
Tax ID 1022 18 0014A
Ownership Fee Simple
SqFt Source Assessor
Special Listing Condition Standard
Read Less Info
Want to know what your home might be worth? Contact us for a FREE valuation!

Our team is ready to help you sell your home for the highest possible price ASAP

Bought with Mary Ashley Zimmermann • Compass
Get More Information

- Homes for Sale in West Grove
- Homes for Sale in West Chester
- Homes for Sale in Thorndale
- Homes for Sale in Spring City
- Homes for Sale in Phoenixville
- Homes for Sale in Parkesburg
- Homes for Sale in Paoli
- Homes for Sale in Media
- Homes for Sale in Lincoln University
- Homes for Sale in Kennett Square
- Homes for Sale in Haverford
- Homes for Sale in Exton
- Homes for Sale in Downingtown
- Homes for Sale in Devon
- Homes for Sale in Coatesville
- Homes for Sale in Berwyn



