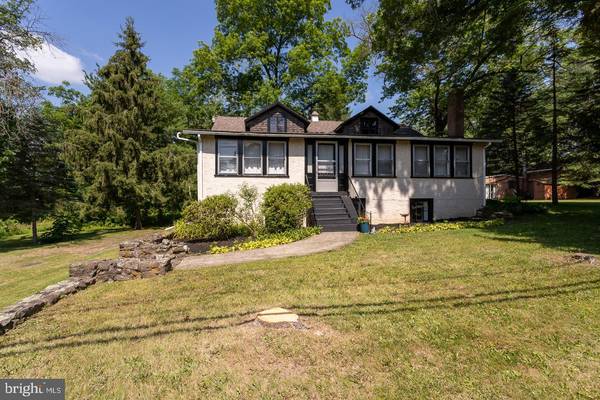For more information regarding the value of a property, please contact us for a free consultation.
Key Details
Sold Price $420,000
Property Type Single Family Home
Sub Type Detached
Listing Status Sold
Purchase Type For Sale
Square Footage 3,505 sqft
Price per Sqft $119
Subdivision None Available
MLS Listing ID PACT2021856
Sold Date 05/11/22
Style Cottage
Bedrooms 4
Full Baths 3
Half Baths 1
HOA Y/N N
Abv Grd Liv Area 2,505
Originating Board BRIGHT
Year Built 1910
Annual Tax Amount $6,768
Tax Year 2021
Lot Size 2.500 Acres
Acres 2.5
Lot Dimensions 0.00 x 0.00
Property Description
Unique historical property includes charming 4-bedroom house plus two additional buildings for conversion to more personal space or business/investment potential great opportunity to live/work in one place. Home features flexible one-floor living: family-sized kitchen and separate dining area, den with wood-burning fireplace. Off the kitchen are two bedrooms, walk-in closet and hall bath with extra storage/closet space. Additional space in the rear features one or two bedrooms plus a private bath. Lower level with powder and laundry room, plus private one-bedroom apartment with full kitchen and separate entrance for rental income or parents, in-laws, adult kids. More space in the easily expandable walk-up attic. Outside, your own private pond and firepit, free-standing screened-in porch for outdoor entertaining, all amid mature trees and greenery for natural beauty and privacy. Two large outbuildings plus plenty of parking; ample road frontage for business signage. Once owned in the 1920s by famed Lebanon/Pottstown Burdan Bros. Creamery, currently used as residence and now ready for your future!
Location
State PA
County Chester
Area South Coventry Twp (10320)
Zoning R60 MIXED USE
Rooms
Basement Full
Main Level Bedrooms 3
Interior
Interior Features Breakfast Area, Dining Area, Family Room Off Kitchen, Kitchen - Eat-In, Wood Stove, Combination Kitchen/Dining, Kitchen - Country, Kitchen - Island, Kitchen - Table Space, Store/Office, Studio, Walk-in Closet(s), Wood Floors
Hot Water Oil
Heating Hot Water
Cooling Central A/C
Flooring Hardwood, Carpet
Fireplaces Number 1
Fireplace Y
Heat Source Oil
Laundry Lower Floor
Exterior
Exterior Feature Patio(s), Screened
Waterfront N
Water Access N
View Pond
Roof Type Asphalt
Accessibility None
Porch Patio(s), Screened
Garage N
Building
Lot Description Backs to Trees, Irregular, Level, Partly Wooded, Pond, Rear Yard, Road Frontage, SideYard(s)
Story 2
Foundation Stone, Block
Sewer Public Sewer
Water Public
Architectural Style Cottage
Level or Stories 2
Additional Building Above Grade, Below Grade
New Construction N
Schools
Middle Schools Owen J Roberts
High Schools Owen J Roberts
School District Owen J Roberts
Others
Senior Community No
Tax ID 20-04 -0134
Ownership Fee Simple
SqFt Source Estimated
Special Listing Condition Standard
Read Less Info
Want to know what your home might be worth? Contact us for a FREE valuation!

Our team is ready to help you sell your home for the highest possible price ASAP

Bought with Non Member • Non Subscribing Office
Get More Information

- Homes for Sale in West Grove
- Homes for Sale in West Chester
- Homes for Sale in Thorndale
- Homes for Sale in Spring City
- Homes for Sale in Phoenixville
- Homes for Sale in Parkesburg
- Homes for Sale in Paoli
- Homes for Sale in Media
- Homes for Sale in Lincoln University
- Homes for Sale in Kennett Square
- Homes for Sale in Haverford
- Homes for Sale in Exton
- Homes for Sale in Downingtown
- Homes for Sale in Devon
- Homes for Sale in Coatesville
- Homes for Sale in Berwyn



