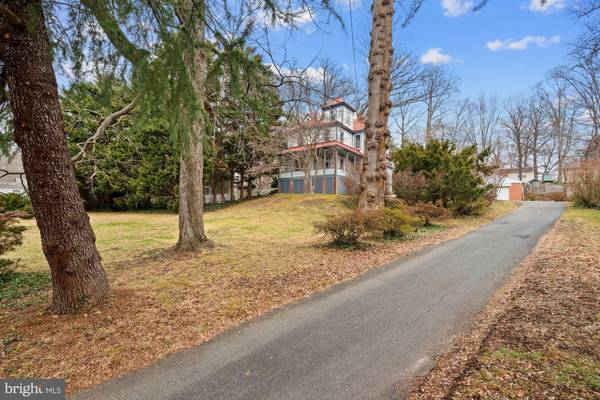For more information regarding the value of a property, please contact us for a free consultation.
Key Details
Sold Price $1,065,000
Property Type Single Family Home
Sub Type Detached
Listing Status Sold
Purchase Type For Sale
Square Footage 2,200 sqft
Price per Sqft $484
Subdivision Forest Glen
MLS Listing ID MDMC2033574
Sold Date 03/31/22
Style Victorian
Bedrooms 4
Full Baths 3
Half Baths 1
HOA Y/N N
Abv Grd Liv Area 1,950
Originating Board BRIGHT
Year Built 1891
Annual Tax Amount $6,265
Tax Year 2021
Lot Size 0.426 Acres
Acres 0.43
Property Description
Once-in -a- generation opportunity to live in this exquisite c.1890 Queen Anne-style Victorian, meticulously maintained and updated. An "outstanding Resource" in the Forest Glen Historic District, on the Maryland Inventory of Historical Properties. Perfectly situated atop a hill, the 4-level home is surrounded by beautiful landscape and hardscape, and established perennial gardens. A gateway of Atlas Cedars leads you up a lily lined driveway to the house. Original period details include a three-story tower, wrap -around front porch ( the porch swing conveys!) tall ceilings and original moldings throughout, curved stairwells, original Carolina Pine floors (refinished 2022), a tin roof (painted 2019) and period authentic antique brass and glass light fixtures.
Enter from the front porch into a side hall foyer which leads to the spacious living and dining rooms on one side, the den on the other side and the country kitchen and powder room at the rear. The living room fireplace retains it's original stone mantle although it is capped and no longer functional. But do not fear: for cozy warmth, the den fireplace features a high efficiency wood stove insert with fan. Original pocket doors separate the living room from the foyer. The kitchen is very large and features a corner cupboard and farm table which convey.
The first upper level has 3 large bedrooms and a vintage hall bath. The master has an airy connected sitting room/flex space for office, walk in closet or additional bath if desired. The back bedroom features floor to ceiling built-in shelves, access to a large walk in attic storage space, and French doors to an upper level balcony. The 4th floor comprises a large skylit bedroom with built-in platform bed, large closet and ensuite full bath. The lower level features a brightly tiled spa room with 4-person Jacuzzi and full bath, in addition to a vented wine storage room.
This gorgeous property comprises 2 lots for a total of almost 1/2 acre. Extensive hardscape includes a large brick patio, curved brick retaining walls, and brick and slate walkways . Beautiful established plantings include a stunning Japanese Kousa Dogwood, Flowering deciduous Magnolia, Wisteria, Azaleas, Lilac, many perennial beds, an ancient tulip poplar, and two dwarf Ashmeads Kernel apple treesan heirloom English variety that produces some of the most delicious apples, if you can get to them before the squirrels do! There is a huge 2 car garage with plenty of room for additional storage. The long driveway affords plenty of additional parking, and ends in a large parking pad turnaround.
Very convenient location, about 1/2 mile to Forest Glen Metro, 3 minutes to I-95, quick access to all commuter routes, 1 mile to Seminary Rd/Georgia Ave shops for groceries, drugstore, ice-cream, bagels.
Easy access to downtown Silver Spring and Old Town Kensington: Farmers' Market, shops restaurants and theaters.
Location
State MD
County Montgomery
Zoning R60
Direction West
Rooms
Basement Daylight, Full, Combination, Connecting Stairway
Interior
Hot Water Electric
Heating Forced Air
Cooling Central A/C
Fireplaces Number 2
Fireplaces Type Insert, Wood, Mantel(s), Marble
Fireplace Y
Heat Source Natural Gas
Exterior
Garage Additional Storage Area, Garage - Front Entry, Covered Parking
Garage Spaces 4.0
Waterfront N
Water Access N
Roof Type Other
Accessibility None
Parking Type Detached Garage, Driveway
Total Parking Spaces 4
Garage Y
Building
Story 4
Foundation Brick/Mortar
Sewer Public Sewer
Water Public
Architectural Style Victorian
Level or Stories 4
Additional Building Above Grade, Below Grade
New Construction N
Schools
Elementary Schools Flora Singer
Middle Schools Sligo
High Schools Albert Einstein
School District Montgomery County Public Schools
Others
Senior Community No
Tax ID 161301995645
Ownership Fee Simple
SqFt Source Estimated
Special Listing Condition Standard
Read Less Info
Want to know what your home might be worth? Contact us for a FREE valuation!

Our team is ready to help you sell your home for the highest possible price ASAP

Bought with Matthew L Modesitt • Redfin Corp
Get More Information

- Homes for Sale in West Grove
- Homes for Sale in West Chester
- Homes for Sale in Thorndale
- Homes for Sale in Spring City
- Homes for Sale in Phoenixville
- Homes for Sale in Parkesburg
- Homes for Sale in Paoli
- Homes for Sale in Media
- Homes for Sale in Lincoln University
- Homes for Sale in Kennett Square
- Homes for Sale in Haverford
- Homes for Sale in Exton
- Homes for Sale in Downingtown
- Homes for Sale in Devon
- Homes for Sale in Coatesville
- Homes for Sale in Berwyn



