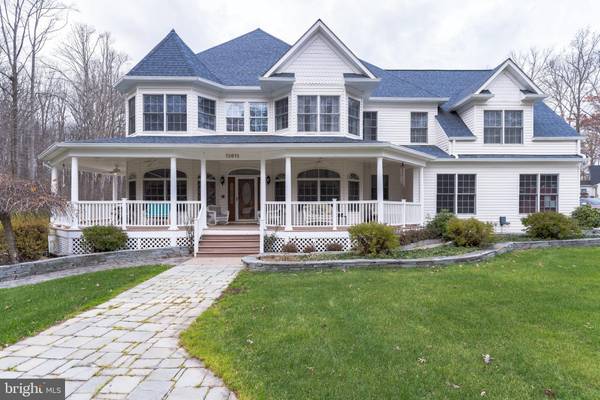For more information regarding the value of a property, please contact us for a free consultation.
Key Details
Sold Price $760,000
Property Type Single Family Home
Sub Type Detached
Listing Status Sold
Purchase Type For Sale
Square Footage 5,136 sqft
Price per Sqft $147
Subdivision None Available
MLS Listing ID VAPW510562
Sold Date 03/25/21
Style Victorian
Bedrooms 5
Full Baths 5
HOA Y/N N
Abv Grd Liv Area 3,883
Originating Board BRIGHT
Year Built 2004
Annual Tax Amount $8,470
Tax Year 2020
Lot Size 1.067 Acres
Acres 1.07
Property Description
Step into luxury with this beautifully modern one of a kind custom built Victorian style home in Manassas, VA! Plenty of space for you, your family, and your guests with 5 bedrooms, 5 full bathrooms, attached 3 car garage, and large driveway. Featuring a beautifully manicured front and back lawn with stunning stone accent walkways on a private one acre lot! Enjoy the charm of a covered veranda, wrapping around the house and leading to the built in gazebo and the outdoor kitchen on the upper level deck. Enter through the stately front door and step into the foyer featuring 16 ft high ceiling and a standout drop down crystal chandelier. This gorgeous home features bright natural lighting, crown molding, and cherry hardwood floors throughout! The living room features a large bay window and recessed lighting, and the formal dining room features a large bay window, chair railing, and drop down crystal chandelier set in a centerpiece ceiling medallion. The gourmet kitchen features granite countertops, a large kitchen island, and plenty of cabinet space, including a built in glass display shelf and a floor to ceiling cabinet pantry. Enjoy the view from the window above the deep sink! Kitchen also features all black appliances including a double wall oven, and fridge with ice maker. Enjoy leisurely meals in the neighboring breakfast nook, with a direct view and entrance to the upper level deck. Relax afterwards in the adjacent family room, featuring plush carpeting, two ceiling fans, and a stone wall accent showcasing a fireplace with mantel. Easy access to the backyard through the French double doors! Escape to the main bedroom suite on the upper level, featuring plush carpeting, built in cabinets, and a fireplace. En-suite includes a jetted tub, standing shower, and a large vanity area with sink. There are four additional bedrooms and two additional baths on the 2nd level. Enjoy a convenient laundry room with full size washer and dryer located on upper level as well. The walk out basement features an extra large living space plus additional room, full size wet bar with mini fridge, glass and wood shelving, and a dishwasher. Featuring recessed lighting and carpeting throughout. Also features an additional laundry room with full size washer and dryer, as well as built in cabinets and a fridge. Lower level also features an additional room, and a bathroom with soaking tub. The spacious backyard is the perfect place for a game of football, or a summertime BBQ! There is no HOA! Conveniently located near multiple shopping and dining destinations - do not miss this one!
Location
State VA
County Prince William
Zoning SR1
Rooms
Basement Daylight, Partial, Full, Fully Finished, Heated, Improved, Outside Entrance, Rear Entrance, Walkout Level, Windows
Interior
Interior Features Attic, Breakfast Area, Chair Railings, Crown Moldings, Dining Area, Family Room Off Kitchen, Kitchen - Eat-In, Kitchen - Island, Primary Bath(s), Upgraded Countertops, Wet/Dry Bar, WhirlPool/HotTub, Window Treatments, Wood Floors, Carpet, Ceiling Fan(s), Floor Plan - Traditional, Formal/Separate Dining Room, Recessed Lighting, Stall Shower, Soaking Tub, Tub Shower
Hot Water Natural Gas
Heating Central
Cooling Central A/C
Flooring Carpet, Hardwood
Fireplaces Number 2
Fireplaces Type Gas/Propane, Screen, Mantel(s)
Equipment Cooktop, Dishwasher, Disposal, Oven - Double, Refrigerator, Icemaker, Microwave, Oven - Wall, Water Dispenser
Fireplace Y
Appliance Cooktop, Dishwasher, Disposal, Oven - Double, Refrigerator, Icemaker, Microwave, Oven - Wall, Water Dispenser
Heat Source Natural Gas
Laundry Basement, Has Laundry, Hookup, Upper Floor
Exterior
Exterior Feature Deck(s), Patio(s), Porch(es), Wrap Around
Garage Garage - Side Entry, Garage Door Opener, Inside Access, Oversized
Garage Spaces 3.0
Waterfront N
Water Access N
View Garden/Lawn, Trees/Woods
Accessibility None
Porch Deck(s), Patio(s), Porch(es), Wrap Around
Parking Type Attached Garage, Driveway
Attached Garage 3
Total Parking Spaces 3
Garage Y
Building
Lot Description Backs to Trees, Front Yard, Private, Rear Yard, SideYard(s)
Story 3
Sewer Public Sewer
Water Public
Architectural Style Victorian
Level or Stories 3
Additional Building Above Grade, Below Grade
New Construction N
Schools
School District Prince William County Public Schools
Others
Senior Community No
Tax ID 7993-02-8523
Ownership Fee Simple
SqFt Source Assessor
Special Listing Condition Standard
Read Less Info
Want to know what your home might be worth? Contact us for a FREE valuation!

Our team is ready to help you sell your home for the highest possible price ASAP

Bought with Andrea Lovelace • Weichert, REALTORS
Get More Information

- Homes for Sale in West Grove
- Homes for Sale in West Chester
- Homes for Sale in Thorndale
- Homes for Sale in Spring City
- Homes for Sale in Phoenixville
- Homes for Sale in Parkesburg
- Homes for Sale in Paoli
- Homes for Sale in Media
- Homes for Sale in Lincoln University
- Homes for Sale in Kennett Square
- Homes for Sale in Haverford
- Homes for Sale in Exton
- Homes for Sale in Downingtown
- Homes for Sale in Devon
- Homes for Sale in Coatesville
- Homes for Sale in Berwyn



