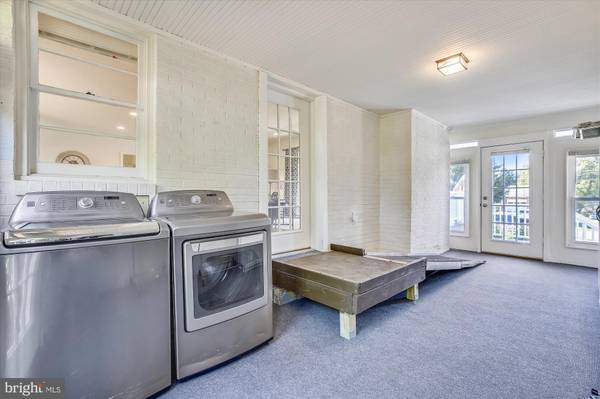For more information regarding the value of a property, please contact us for a free consultation.
Key Details
Sold Price $614,000
Property Type Single Family Home
Sub Type Detached
Listing Status Sold
Purchase Type For Sale
Square Footage 2,330 sqft
Price per Sqft $263
Subdivision Rosemont
MLS Listing ID MDMC2018796
Sold Date 11/12/21
Style Ranch/Rambler
Bedrooms 3
Full Baths 3
HOA Y/N N
Abv Grd Liv Area 1,630
Originating Board BRIGHT
Year Built 1957
Annual Tax Amount $5,212
Tax Year 2021
Lot Size 0.478 Acres
Acres 0.48
Property Description
Stately brick ranch set on a lovely, manicured level half acre lot in Rosemont. Classic quality, modern amenities, and simply Gorgeous.
With over 3200 square feet plus a walk- up attic, 16609 Alden Ave delivers an excellent turnkey floorplan with tons of storage as well as a wide range of possibilities for future uses including multigenerational living-potential income producing ADU-flex space/home office/workshop-etc. Currently set up with handicap modifications-wheelchair ramps in the garage & breezeway, main level laundry, power chair lift to the basement, and a beautiful 2018 remodeled ensuite master bath for easy maneuverability & great functionality.
Other features and updates include: 3 Bedrooms, 3 full Baths, architectural roof replacement 2018, an abundance of natural light, open concept living room/kitchen with 10 ft ceilings-large gourmet kitchen with new granite counters 2021-massive center island-tons of cabinets-stainless appliances including gas cooking, fresh paint, double paned replacement windows w/transferable warranty, remodeled hall bath with jacuzzi soaking tub, central heat and air plus a whole house attic fan for efficient cooling, 2 car garage, public water/sewer, hardwood floors 2018, rec room, large basement plumbed for water/gas for a second kitchen and/or laundry room, 2 fireplaces (one wood, one gas), large shed, multiple outdoor entertainment areas to enjoy including the shaded low maintenance composite front porch that offers unparalleled views of the citys July 4th fireworks. Super convenient location with no city taxes or HOA! A short 4 min drive to Shady Grove metro, great proximity to the ICC/270/370, retail, restaurants, parks, etc. A great home. A must see. *Offers due Monday October 11, 2021 at 11am.
Location
State MD
County Montgomery
Zoning R200
Rooms
Other Rooms Living Room, Bedroom 2, Bedroom 3, Kitchen, Game Room, Bedroom 1, Laundry, Mud Room, Recreation Room, Utility Room, Workshop, Bathroom 1, Bathroom 2, Attic, Full Bath
Basement Connecting Stairway, Daylight, Partial, Improved, Interior Access, Outside Entrance, Partially Finished, Space For Rooms, Walkout Stairs, Workshop, Other
Main Level Bedrooms 3
Interior
Interior Features Attic/House Fan, Attic, Combination Kitchen/Living, Entry Level Bedroom, Floor Plan - Open, Kitchen - Gourmet, Kitchen - Island, Kitchen - Table Space, Primary Bath(s), Recessed Lighting, Soaking Tub, Tub Shower, Upgraded Countertops, Wood Floors, Other
Hot Water Natural Gas
Heating Central, Forced Air
Cooling Central A/C
Flooring Hardwood, Ceramic Tile, Vinyl, Other
Fireplaces Number 2
Fireplaces Type Wood, Mantel(s), Gas/Propane
Equipment Dishwasher, Disposal, Dryer, Microwave, Range Hood, Refrigerator, Stainless Steel Appliances, Oven/Range - Gas, Washer
Fireplace Y
Window Features Double Pane,Replacement
Appliance Dishwasher, Disposal, Dryer, Microwave, Range Hood, Refrigerator, Stainless Steel Appliances, Oven/Range - Gas, Washer
Heat Source Natural Gas
Laundry Main Floor
Exterior
Exterior Feature Porch(es), Patio(s), Roof
Garage Garage - Front Entry, Garage Door Opener, Inside Access, Other
Garage Spaces 8.0
Waterfront N
Water Access N
Roof Type Architectural Shingle
Accessibility 36\"+ wide Halls, Chairlift, Ramp - Main Level, Other Bath Mod, Mobility Improvements, Grab Bars Mod, 32\"+ wide Doors, Other, Wheelchair Mod
Porch Porch(es), Patio(s), Roof
Parking Type Driveway, Attached Garage
Attached Garage 2
Total Parking Spaces 8
Garage Y
Building
Lot Description Landscaping, Level, Open
Story 1
Foundation Block
Sewer Public Sewer
Water Public
Architectural Style Ranch/Rambler
Level or Stories 1
Additional Building Above Grade, Below Grade
New Construction N
Schools
Elementary Schools Rosemont
Middle Schools Forest Oak
High Schools Gaithersburg
School District Montgomery County Public Schools
Others
Senior Community No
Tax ID 160900776696
Ownership Fee Simple
SqFt Source Assessor
Acceptable Financing Cash, Conventional, FHA, VA
Listing Terms Cash, Conventional, FHA, VA
Financing Cash,Conventional,FHA,VA
Special Listing Condition Standard
Read Less Info
Want to know what your home might be worth? Contact us for a FREE valuation!

Our team is ready to help you sell your home for the highest possible price ASAP

Bought with Patrick R Beasley • Keller Williams Capital Properties
Get More Information

- Homes for Sale in West Grove
- Homes for Sale in West Chester
- Homes for Sale in Thorndale
- Homes for Sale in Spring City
- Homes for Sale in Phoenixville
- Homes for Sale in Parkesburg
- Homes for Sale in Paoli
- Homes for Sale in Media
- Homes for Sale in Lincoln University
- Homes for Sale in Kennett Square
- Homes for Sale in Haverford
- Homes for Sale in Exton
- Homes for Sale in Downingtown
- Homes for Sale in Devon
- Homes for Sale in Coatesville
- Homes for Sale in Berwyn



