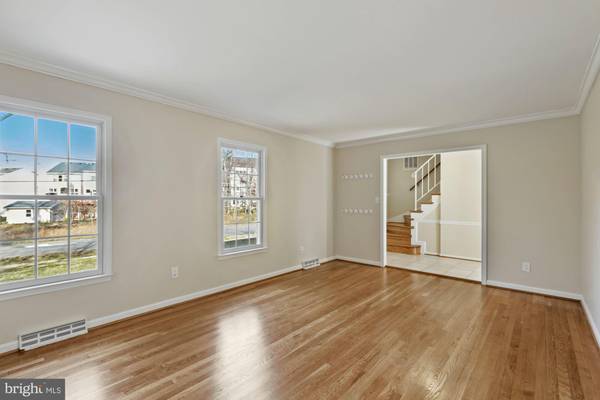For more information regarding the value of a property, please contact us for a free consultation.
Key Details
Sold Price $765,000
Property Type Single Family Home
Sub Type Detached
Listing Status Sold
Purchase Type For Sale
Square Footage 2,551 sqft
Price per Sqft $299
Subdivision Fairhill On The Boulevrd
MLS Listing ID VAFX1183292
Sold Date 04/20/21
Style Colonial
Bedrooms 4
Full Baths 2
Half Baths 1
HOA Y/N N
Abv Grd Liv Area 2,051
Originating Board BRIGHT
Year Built 1969
Annual Tax Amount $8,057
Tax Year 2021
Lot Size 0.312 Acres
Acres 0.31
Property Description
No HOA! Well-Maintained And Upgraded Colonial With 4 Bedroom, 2 Full And One Half Bathroom Home Just Outside The Beltway, Located In Sought After Charming Fairhill Community, Fresh Paint Throughout, Gleaming Hardwood Floor On The Main Level, Updated Kitchen With Cherry Cabinet, Stainless-Steel Appliances, Granite Counter And Eat In Area Perfect For Your Breakfast Area, New Sliding Door Leading To Brick Patio With Privacy Fence And Lovingly Landscaped Yard, Spacious Living Room And Separate Dining Room, Wood Burning Fireplace In The Family Room For Your Entertainment, 4 Large Bedrooms On The Upper Level With Hardwood Floor, Master Bedroom Features A Sitting Room Used As A Study With Built-Ins, Walk-In Closet, Remodeled Master Bathroom With New Vanity And Marble Tile, 3 Additional Bedrooms And A Upgraded Hallway Full Bathroom, Tile In Finished Basement Recreation Room With Windows, One Car Garage And Expanded Concrete Driveway Added Parking Space 2016, Attic Insulation Replaced In 2015, Roof 2014, Hardwood Floor Resurface 2020, Dishwasher And Washer 2018, Hallway Full Bathroom renovation 2018, Master Bathroom Remodel 2019, Newer Windows, Great Location With Easy Access To Dunn Loring and Vienna Metro, 1-495 And Route 50, Walking Distance To Sally Ormsby Park And The Cross County Trail, A True Gem You Dont Want To Miss. Open House 2-4pm Sunday March 21st
Location
State VA
County Fairfax
Zoning 110
Rooms
Basement Full, Heated, Interior Access, Windows
Interior
Interior Features Floor Plan - Traditional, Formal/Separate Dining Room, Kitchen - Eat-In, Kitchen - Table Space, Recessed Lighting, Tub Shower, Walk-in Closet(s), Wood Floors
Hot Water Natural Gas
Heating Forced Air
Cooling Central A/C
Flooring Hardwood, Tile/Brick
Fireplaces Number 1
Fireplaces Type Brick, Wood
Equipment Dishwasher, Disposal, Dryer, Exhaust Fan, Icemaker, Microwave, Oven - Wall, Refrigerator, Stainless Steel Appliances, Stove, Washer, Water Heater
Furnishings No
Fireplace Y
Window Features Double Pane,Energy Efficient
Appliance Dishwasher, Disposal, Dryer, Exhaust Fan, Icemaker, Microwave, Oven - Wall, Refrigerator, Stainless Steel Appliances, Stove, Washer, Water Heater
Heat Source Natural Gas
Laundry Main Floor
Exterior
Garage Garage - Front Entry
Garage Spaces 3.0
Waterfront N
Water Access N
Accessibility None
Parking Type Attached Garage, Driveway
Attached Garage 1
Total Parking Spaces 3
Garage Y
Building
Story 3
Sewer Public Sewer
Water Public
Architectural Style Colonial
Level or Stories 3
Additional Building Above Grade, Below Grade
New Construction N
Schools
School District Fairfax County Public Schools
Others
Senior Community No
Tax ID 0493 06 0109
Ownership Fee Simple
SqFt Source Assessor
Acceptable Financing Cash, Conventional, VA
Listing Terms Cash, Conventional, VA
Financing Cash,Conventional,VA
Special Listing Condition Standard
Read Less Info
Want to know what your home might be worth? Contact us for a FREE valuation!

Our team is ready to help you sell your home for the highest possible price ASAP

Bought with Eric E Hernandez • Compass
Get More Information

- Homes for Sale in West Grove
- Homes for Sale in West Chester
- Homes for Sale in Thorndale
- Homes for Sale in Spring City
- Homes for Sale in Phoenixville
- Homes for Sale in Parkesburg
- Homes for Sale in Paoli
- Homes for Sale in Media
- Homes for Sale in Lincoln University
- Homes for Sale in Kennett Square
- Homes for Sale in Haverford
- Homes for Sale in Exton
- Homes for Sale in Downingtown
- Homes for Sale in Devon
- Homes for Sale in Coatesville
- Homes for Sale in Berwyn



