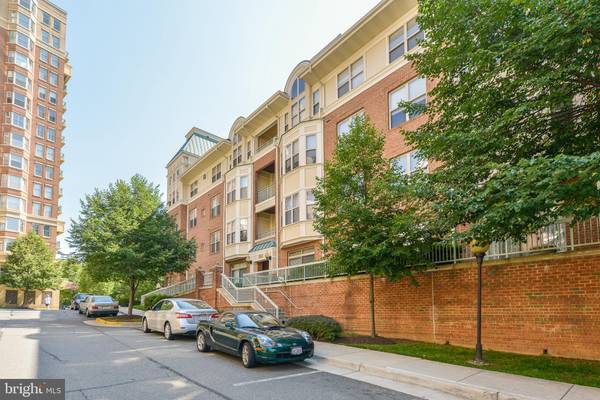For more information regarding the value of a property, please contact us for a free consultation.
Key Details
Sold Price $400,000
Property Type Condo
Sub Type Condo/Co-op
Listing Status Sold
Purchase Type For Sale
Square Footage 1,062 sqft
Price per Sqft $376
Subdivision Stratford Condominiums
MLS Listing ID VAFX1139072
Sold Date 08/31/20
Style Contemporary
Bedrooms 2
Full Baths 2
Condo Fees $524/mo
HOA Y/N N
Abv Grd Liv Area 1,062
Originating Board BRIGHT
Year Built 2002
Annual Tax Amount $4,768
Tax Year 2020
Property Description
CHARMING PATIO LEVEL CONDO AT RESTON TOWN CENTER! Peaceful and Very Private Courtyard view from balcony. Just steps away from Town Center Restaurants, Shopping, Entertainment and Future Silver Line Metro Stop! Kitchen opens to Living Room / Dining Room Combo with Beautiful Golden Oak Hardwood Flooring. Living Room has Gas Fireplace and Access to Private Balcony. Wonderful layout with bedrooms on each side. Bedrooms have Custom California Organizer Closets, and Wall-to-Wall Carpet, Full Sized Washer and Dryer Front Loaders In Unit! Super quick and easy access to building lobby and elevator to garage (1 garage spot conveys and additional unmarked spots available throughout the community (No meters around this condo!). Community Amenities include Clubhouse, pool, fitness center, and business center. Short bike ride or walk on the W&OD trail to the Wiehle METRO stop. One-Car Garage Space Conveys, Extra Storage, Move-In Ready. This is a great one!
Location
State VA
County Fairfax
Zoning PRC (RESIDENTIAL DEV)
Rooms
Other Rooms Living Room, Dining Room, Primary Bedroom, Bedroom 2, Kitchen
Main Level Bedrooms 2
Interior
Interior Features Carpet, Combination Dining/Living, Primary Bath(s), Recessed Lighting, Walk-in Closet(s), Wood Floors, Built-Ins, Breakfast Area
Hot Water Electric
Heating Forced Air
Cooling Heat Pump(s), Central A/C
Flooring Carpet, Hardwood
Fireplaces Number 1
Fireplaces Type Gas/Propane, Insert
Equipment Dishwasher, Disposal, Dryer - Electric, Oven/Range - Electric, Refrigerator, Washer, Washer - Front Loading, Water Heater
Fireplace Y
Appliance Dishwasher, Disposal, Dryer - Electric, Oven/Range - Electric, Refrigerator, Washer, Washer - Front Loading, Water Heater
Heat Source Electric
Laundry Dryer In Unit, Washer In Unit
Exterior
Garage Garage - Side Entry, Inside Access, Underground
Garage Spaces 1.0
Amenities Available Bike Trail, Common Grounds, Community Center, Jog/Walk Path, Pool - Outdoor, Tennis Courts, Tot Lots/Playground, Water/Lake Privileges
Waterfront N
Water Access N
Accessibility None
Parking Type Parking Garage
Total Parking Spaces 1
Garage N
Building
Story 1
Unit Features Garden 1 - 4 Floors
Sewer Public Sewer
Water Public
Architectural Style Contemporary
Level or Stories 1
Additional Building Above Grade, Below Grade
New Construction N
Schools
Elementary Schools Lake Anne
Middle Schools Hughes
High Schools South Lakes
School District Fairfax County Public Schools
Others
HOA Fee Include Common Area Maintenance,Pool(s),Reserve Funds,Road Maintenance,Snow Removal,Water
Senior Community No
Tax ID 0174 28040107
Ownership Condominium
Acceptable Financing Cash, Conventional, FHA, VA
Listing Terms Cash, Conventional, FHA, VA
Financing Cash,Conventional,FHA,VA
Special Listing Condition Standard
Read Less Info
Want to know what your home might be worth? Contact us for a FREE valuation!

Our team is ready to help you sell your home for the highest possible price ASAP

Bought with Gloria T Banks • Samson Properties
Get More Information

- Homes for Sale in West Grove
- Homes for Sale in West Chester
- Homes for Sale in Thorndale
- Homes for Sale in Spring City
- Homes for Sale in Phoenixville
- Homes for Sale in Parkesburg
- Homes for Sale in Paoli
- Homes for Sale in Media
- Homes for Sale in Lincoln University
- Homes for Sale in Kennett Square
- Homes for Sale in Haverford
- Homes for Sale in Exton
- Homes for Sale in Downingtown
- Homes for Sale in Devon
- Homes for Sale in Coatesville
- Homes for Sale in Berwyn



