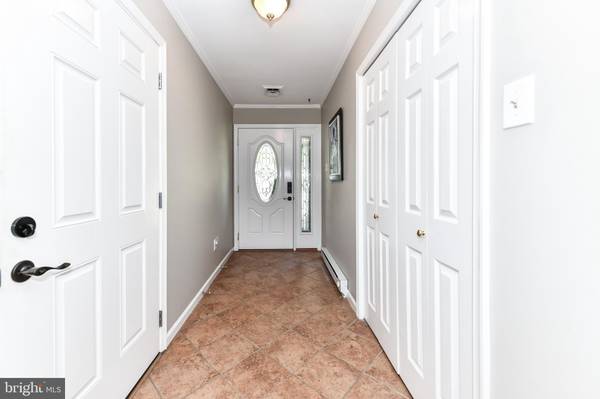For more information regarding the value of a property, please contact us for a free consultation.
Key Details
Sold Price $505,000
Property Type Single Family Home
Sub Type Detached
Listing Status Sold
Purchase Type For Sale
Square Footage 1,360 sqft
Price per Sqft $371
Subdivision Hiddenbrook
MLS Listing ID VAFX1144826
Sold Date 09/02/20
Style Ranch/Rambler,Traditional
Bedrooms 3
Full Baths 2
HOA Fees $13/ann
HOA Y/N Y
Abv Grd Liv Area 1,360
Originating Board BRIGHT
Year Built 1973
Annual Tax Amount $5,385
Tax Year 2020
Lot Size 0.251 Acres
Acres 0.25
Property Description
Perfect Hiddenbrook Home that you can make your own, the big stuff is all taken care of! Enjoy one level living home with three bedrooms and two full baths. Large and open living space features a brand new (2019) high efficiency wood burning fireplace and opportunity to customize surround to your tastes. Updated and spacious kitchen offers eat-in dining space and granite countertops. Opens up through sliding glass door to a backyard oasis! Enjoy evenings around the fire pit and grow your own veggies in the garden. Large shed offers great storage space. Lots of grass for playing and beautiful mature trees compliment the stone patio. Fully fenced, perfect for your four legged family member! Three spacious bedrooms all feature great natural light and newer carpet (2018). Master Bedroom is huge with dual closets, recessed lighting and an updated master bathroom. Additional bathroom also updated and upgraded! Even has a separate laundry room! To top it all off, home features a two car garage with workshop potential. Major upgrades include brand new heat pump and smart thermostat (2019), new roof (2018), and newer vinyl windows. All this home needs is your final personal touches to make it your dream home! You'll love living in the Hiddenbrook community, such a low HOA fee with access to trails, walking paths, tennis courts, tot lots/playgrounds and pool membership available (additional fee). Close to downtown Herndon with shops, restaurants, concerts and events, and more coming soon!
Location
State VA
County Fairfax
Zoning 131
Rooms
Other Rooms Living Room, Primary Bedroom, Bedroom 2, Kitchen, Bedroom 1, Laundry, Primary Bathroom
Main Level Bedrooms 3
Interior
Interior Features Carpet, Ceiling Fan(s), Combination Kitchen/Dining, Dining Area, Entry Level Bedroom, Floor Plan - Open, Primary Bath(s), Recessed Lighting, Upgraded Countertops, Window Treatments
Hot Water Electric
Heating Forced Air, Heat Pump(s), Programmable Thermostat, Central, Baseboard - Electric
Cooling Central A/C, Heat Pump(s), Programmable Thermostat
Flooring Carpet, Laminated, Ceramic Tile
Fireplaces Number 1
Fireplaces Type Fireplace - Glass Doors
Equipment Dishwasher, Disposal, Dryer, Oven/Range - Electric, Refrigerator, Range Hood, Stove, Washer, Water Heater
Fireplace Y
Window Features Vinyl Clad,Sliding
Appliance Dishwasher, Disposal, Dryer, Oven/Range - Electric, Refrigerator, Range Hood, Stove, Washer, Water Heater
Heat Source Electric
Laundry Main Floor, Has Laundry
Exterior
Exterior Feature Patio(s)
Garage Garage - Front Entry, Garage Door Opener
Garage Spaces 2.0
Fence Fully, Rear, Wood
Utilities Available Fiber Optics Available
Amenities Available Bike Trail, Club House, Jog/Walk Path, Pool Mem Avail, Tennis Courts, Tot Lots/Playground
Waterfront N
Water Access N
Roof Type Shingle
Accessibility No Stairs
Porch Patio(s)
Parking Type Attached Garage
Attached Garage 2
Total Parking Spaces 2
Garage Y
Building
Story 1
Foundation Slab
Sewer Public Sewer
Water Community
Architectural Style Ranch/Rambler, Traditional
Level or Stories 1
Additional Building Above Grade, Below Grade
Structure Type 9'+ Ceilings,Dry Wall
New Construction N
Schools
Elementary Schools Dranesville
Middle Schools Herndon
High Schools Herndon
School District Fairfax County Public Schools
Others
HOA Fee Include Common Area Maintenance,Road Maintenance,Snow Removal,Trash
Senior Community No
Tax ID 0102 03 0079
Ownership Fee Simple
SqFt Source Assessor
Horse Property N
Special Listing Condition Standard
Read Less Info
Want to know what your home might be worth? Contact us for a FREE valuation!

Our team is ready to help you sell your home for the highest possible price ASAP

Bought with Sara A McGovern • Samson Properties
Get More Information

- Homes for Sale in West Grove
- Homes for Sale in West Chester
- Homes for Sale in Thorndale
- Homes for Sale in Spring City
- Homes for Sale in Phoenixville
- Homes for Sale in Parkesburg
- Homes for Sale in Paoli
- Homes for Sale in Media
- Homes for Sale in Lincoln University
- Homes for Sale in Kennett Square
- Homes for Sale in Haverford
- Homes for Sale in Exton
- Homes for Sale in Downingtown
- Homes for Sale in Devon
- Homes for Sale in Coatesville
- Homes for Sale in Berwyn



