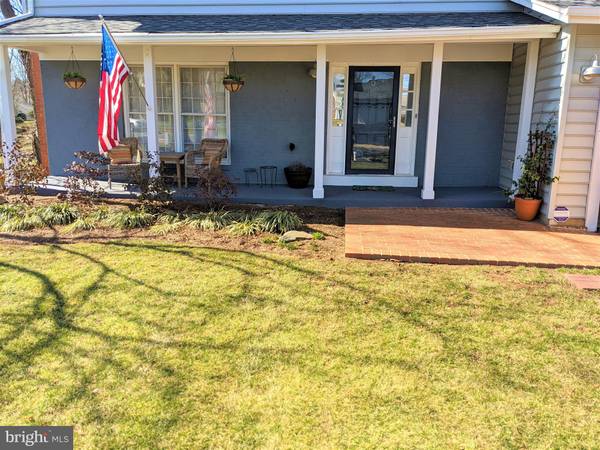For more information regarding the value of a property, please contact us for a free consultation.
Key Details
Sold Price $438,000
Property Type Single Family Home
Sub Type Detached
Listing Status Sold
Purchase Type For Sale
Square Footage 2,540 sqft
Price per Sqft $172
Subdivision None Available
MLS Listing ID VAMN138812
Sold Date 03/26/20
Style Colonial
Bedrooms 3
Full Baths 2
Half Baths 1
HOA Y/N N
Abv Grd Liv Area 1,730
Originating Board BRIGHT
Year Built 1979
Annual Tax Amount $5,696
Tax Year 2019
Lot Size 0.273 Acres
Acres 0.27
Property Description
Must see in City Limits with over a 1/4 acre. Updated Home within the last two years to include fully remodeled Kitchen with new GE Profile Slate appliances, new Flooring throughout, Roof, WH, Chimney Flues, Hot Tub and more. New blown in cellulose insulation in attic adding R-60 Value. Serene backyard with seasonal creek. VRE and commuter lot within 5 minutes, I66 3.5 miles away. Old town within 2 miles. All shopping close by. Elementary school on same street. No HOA. Agent Owners
Location
State VA
County Manassas City
Zoning R2S
Direction East
Rooms
Other Rooms Living Room, Dining Room, Kitchen, Game Room, Family Room, Den, Basement, Laundry, Office, Attic
Basement Outside Entrance, Walkout Level, Heated, Fully Finished
Interior
Interior Features Built-Ins, Ceiling Fan(s), Combination Kitchen/Dining, Dining Area, Family Room Off Kitchen, Floor Plan - Open, Kitchen - Gourmet, Kitchen - Island, Pantry, Recessed Lighting, Tub Shower, Window Treatments, Walk-in Closet(s)
Hot Water Electric
Heating Heat Pump(s)
Cooling Central A/C, Heat Pump(s)
Fireplaces Number 2
Fireplaces Type Brick, Mantel(s), Screen
Equipment Cooktop, Dishwasher, Disposal, Exhaust Fan, Microwave, Oven - Wall, Oven/Range - Electric, Range Hood, Refrigerator, Water Heater
Furnishings No
Fireplace Y
Appliance Cooktop, Dishwasher, Disposal, Exhaust Fan, Microwave, Oven - Wall, Oven/Range - Electric, Range Hood, Refrigerator, Water Heater
Heat Source Electric
Laundry Hookup, Main Floor
Exterior
Exterior Feature Deck(s), Patio(s)
Garage Additional Storage Area, Garage - Front Entry, Garage Door Opener, Inside Access
Garage Spaces 2.0
Fence Fully, Picket, Wood
Utilities Available Cable TV Available, Electric Available, Fiber Optics Available, Phone Available, Sewer Available, Water Available
Waterfront N
Water Access N
View Creek/Stream
Roof Type Architectural Shingle
Accessibility None
Porch Deck(s), Patio(s)
Road Frontage City/County
Parking Type Attached Garage, Driveway, On Street
Attached Garage 2
Total Parking Spaces 2
Garage Y
Building
Story 2
Sewer Public Sewer
Water Public
Architectural Style Colonial
Level or Stories 2
Additional Building Above Grade, Below Grade
New Construction N
Schools
Elementary Schools R.C. Haydon
Middle Schools Metz
High Schools Osbourn
School District Manassas City Public Schools
Others
Pets Allowed Y
Senior Community No
Tax ID 11234A0728
Ownership Fee Simple
SqFt Source Estimated
Security Features Main Entrance Lock,Motion Detectors,Security System,Smoke Detector
Acceptable Financing Cash, Contract, Conventional, FHA, VA, Private, Negotiable
Horse Property N
Listing Terms Cash, Contract, Conventional, FHA, VA, Private, Negotiable
Financing Cash,Contract,Conventional,FHA,VA,Private,Negotiable
Special Listing Condition Standard
Pets Description No Pet Restrictions
Read Less Info
Want to know what your home might be worth? Contact us for a FREE valuation!

Our team is ready to help you sell your home for the highest possible price ASAP

Bought with Howard J Gordon • Long & Foster Real Estate, Inc.
Get More Information

- Homes for Sale in West Grove
- Homes for Sale in West Chester
- Homes for Sale in Thorndale
- Homes for Sale in Spring City
- Homes for Sale in Phoenixville
- Homes for Sale in Parkesburg
- Homes for Sale in Paoli
- Homes for Sale in Media
- Homes for Sale in Lincoln University
- Homes for Sale in Kennett Square
- Homes for Sale in Haverford
- Homes for Sale in Exton
- Homes for Sale in Downingtown
- Homes for Sale in Devon
- Homes for Sale in Coatesville
- Homes for Sale in Berwyn



