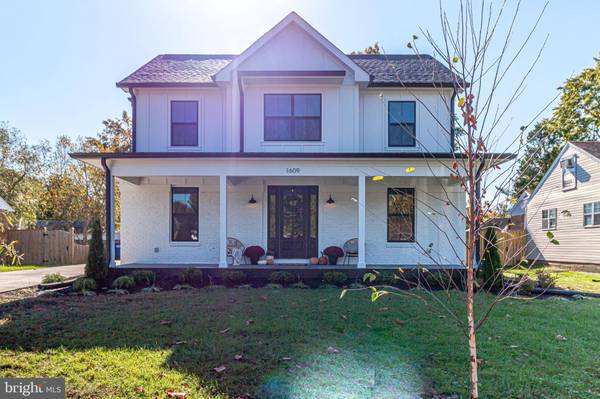For more information regarding the value of a property, please contact us for a free consultation.
Key Details
Sold Price $1,210,000
Property Type Single Family Home
Sub Type Detached
Listing Status Sold
Purchase Type For Sale
Square Footage 4,294 sqft
Price per Sqft $281
Subdivision Hollin Hall Village
MLS Listing ID VAFX1162370
Sold Date 12/10/20
Style Farmhouse/National Folk
Bedrooms 6
Full Baths 4
Half Baths 2
HOA Y/N N
Abv Grd Liv Area 4,294
Originating Board BRIGHT
Year Built 1951
Annual Tax Amount $5,731
Tax Year 2020
Lot Size 9,874 Sqft
Acres 0.23
Property Description
Charming and beautiful Farmhouse located in the heart of Hollin Hall Village, welcome to 1609 Shenandoah Road. This extraordinary property was reimagined and reinvigorated by a highly esteemed local builder. The home offers five/six bedrooms, four full and two half bathrooms, 9' ceilings throughout and wide plank engineered wood flooring. The attention to detail is not only extremely thoughtful, but most obviously, a top priority. The main level boasts an incredible kitchen/dining/living space w/ gas fireplace, lovely ship lap and exposed brick walls. The first level also includes a generous main floor master suite, an office, a butler's pantry, a half bath, and a mudroom. Moving upstairs, there are 4 bedrooms: the master suite and three other bedrooms, one of which has its own bathroom and two of which share a "Jack-n-Jill" bathroom. Also upstairs is a bright and spacious laundry room that overlooks the front yard. A perfectly planned living space above the garage, and accessed through a staircase off the mudroom, was built to be whatever a buyer would need. Wired for a kitchenette and plumbed for a stackable washer/dryer, this vast room has endless options. Oversized two-car garage w/ long driveway is both convenient and functional. Gorgeous plantings throughout accentuates the on-point curb appeal. A spectacular, one of a kind home that is move in ready. Waynewood ES! Proper PPE usage politely requested for all showings.
Location
State VA
County Fairfax
Zoning 130
Rooms
Other Rooms Kitchen, Great Room, Laundry, Office
Main Level Bedrooms 1
Interior
Hot Water Natural Gas
Heating Central
Cooling Central A/C
Heat Source Natural Gas
Exterior
Garage Garage - Rear Entry
Garage Spaces 2.0
Waterfront N
Water Access N
Accessibility None
Parking Type Attached Garage, Driveway
Attached Garage 2
Total Parking Spaces 2
Garage Y
Building
Story 2
Sewer Public Sewer
Water Public
Architectural Style Farmhouse/National Folk
Level or Stories 2
Additional Building Above Grade, Below Grade
New Construction N
Schools
Elementary Schools Waynewood
Middle Schools Carl Sandburg
High Schools West Potomac
School District Fairfax County Public Schools
Others
Senior Community No
Tax ID 1022 02070012
Ownership Fee Simple
SqFt Source Assessor
Special Listing Condition Standard
Read Less Info
Want to know what your home might be worth? Contact us for a FREE valuation!

Our team is ready to help you sell your home for the highest possible price ASAP

Bought with Katharine R Christofides • CENTURY 21 New Millennium
Get More Information

- Homes for Sale in West Grove
- Homes for Sale in West Chester
- Homes for Sale in Thorndale
- Homes for Sale in Spring City
- Homes for Sale in Phoenixville
- Homes for Sale in Parkesburg
- Homes for Sale in Paoli
- Homes for Sale in Media
- Homes for Sale in Lincoln University
- Homes for Sale in Kennett Square
- Homes for Sale in Haverford
- Homes for Sale in Exton
- Homes for Sale in Downingtown
- Homes for Sale in Devon
- Homes for Sale in Coatesville
- Homes for Sale in Berwyn



