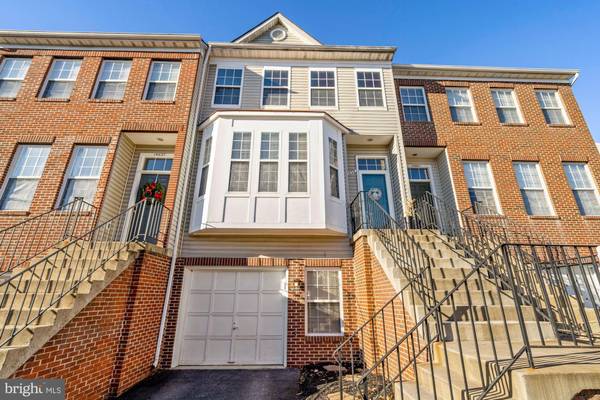For more information regarding the value of a property, please contact us for a free consultation.
Key Details
Sold Price $525,000
Property Type Townhouse
Sub Type Interior Row/Townhouse
Listing Status Sold
Purchase Type For Sale
Square Footage 2,082 sqft
Price per Sqft $252
Subdivision Bryarton
MLS Listing ID VAFX2031002
Sold Date 01/13/22
Style Colonial
Bedrooms 3
Full Baths 2
Half Baths 1
HOA Fees $103/mo
HOA Y/N Y
Abv Grd Liv Area 2,082
Originating Board BRIGHT
Year Built 1995
Annual Tax Amount $5,104
Tax Year 2021
Lot Size 1,607 Sqft
Acres 0.04
Property Description
Beautiful turn key three level town home in highly desirable Bryarton subdivision in Centreville is the one you have been waiting for. This stunning townhome features over 2000 square feet of finished space, three bedrooms, two and aa half bathrooms, hardwood floors throughout the entire home, fresh paint, updated bathrooms and kitchen and more. Moment you walk in you will be greeted by fresh paint, gleaming hardwood floors and loads of natural sun light throughout the entire main level. Eat in kitchen features newer stainless steel appliances, 42" oak cabinets and granite counters. Large deck of the kitchen is perfect for entertaining. Upper level features three bedrooms, including primary suite with cathedral ceilings and loft space above the room perfect for office, play space, reading nook or anything else you can envision. En-suite features large double sink vanity, separate tub and stand up shower. Lower level features a large recreational room with gas fireplace as focal point perfect for spending time next to a fire and a movie. This is the one you must see!
Location
State VA
County Fairfax
Zoning 180
Interior
Interior Features Ceiling Fan(s), Breakfast Area, Crown Moldings, Dining Area, Floor Plan - Traditional, Kitchen - Eat-In, Kitchen - Island, Kitchen - Table Space, Primary Bath(s), Recessed Lighting, Walk-in Closet(s), Wood Floors
Hot Water Natural Gas
Heating Forced Air, Heat Pump(s)
Cooling Central A/C
Fireplaces Number 1
Fireplaces Type Fireplace - Glass Doors, Gas/Propane
Equipment Built-In Microwave, Dishwasher, Disposal, Dryer, Oven/Range - Electric, Refrigerator, Washer, Stainless Steel Appliances
Furnishings No
Fireplace Y
Appliance Built-In Microwave, Dishwasher, Disposal, Dryer, Oven/Range - Electric, Refrigerator, Washer, Stainless Steel Appliances
Heat Source Natural Gas
Laundry Lower Floor
Exterior
Garage Garage - Front Entry
Garage Spaces 1.0
Fence Wood
Amenities Available Tot Lots/Playground, Tennis Courts
Waterfront N
Water Access N
Accessibility None
Parking Type Attached Garage, Driveway, Off Street
Attached Garage 1
Total Parking Spaces 1
Garage Y
Building
Story 3
Foundation Slab
Sewer Public Sewer
Water Public
Architectural Style Colonial
Level or Stories 3
Additional Building Above Grade
New Construction N
Schools
School District Fairfax County Public Schools
Others
Pets Allowed Y
HOA Fee Include Common Area Maintenance,Parking Fee,Management,Snow Removal,Trash
Senior Community No
Tax ID 0543 25 0132A
Ownership Fee Simple
SqFt Source Assessor
Acceptable Financing Cash, Conventional, FHA, VA
Listing Terms Cash, Conventional, FHA, VA
Financing Cash,Conventional,FHA,VA
Special Listing Condition Standard
Pets Description No Pet Restrictions
Read Less Info
Want to know what your home might be worth? Contact us for a FREE valuation!

Our team is ready to help you sell your home for the highest possible price ASAP

Bought with Yili Zhang • Metrostar Realty, LLC
Get More Information

- Homes for Sale in West Grove
- Homes for Sale in West Chester
- Homes for Sale in Thorndale
- Homes for Sale in Spring City
- Homes for Sale in Phoenixville
- Homes for Sale in Parkesburg
- Homes for Sale in Paoli
- Homes for Sale in Media
- Homes for Sale in Lincoln University
- Homes for Sale in Kennett Square
- Homes for Sale in Haverford
- Homes for Sale in Exton
- Homes for Sale in Downingtown
- Homes for Sale in Devon
- Homes for Sale in Coatesville
- Homes for Sale in Berwyn



