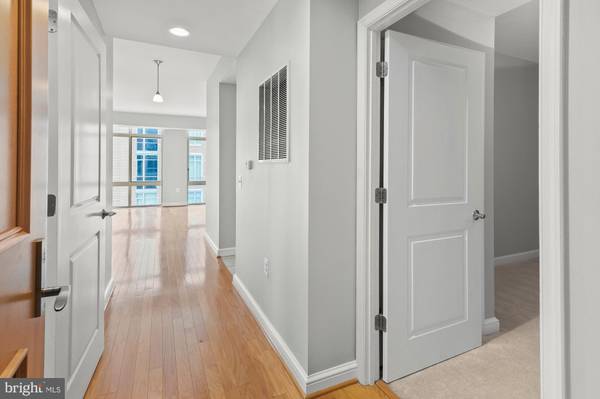For more information regarding the value of a property, please contact us for a free consultation.
Key Details
Sold Price $418,000
Property Type Condo
Sub Type Condo/Co-op
Listing Status Sold
Purchase Type For Sale
Square Footage 939 sqft
Price per Sqft $445
Subdivision Midtown At Reston Town Center
MLS Listing ID VAFX1189968
Sold Date 08/06/21
Style Contemporary
Bedrooms 1
Full Baths 2
Condo Fees $656/mo
HOA Y/N N
Abv Grd Liv Area 939
Originating Board BRIGHT
Year Built 2006
Annual Tax Amount $5,157
Tax Year 2021
Property Description
Price improved!!! Sunlit 1 bed, den & 2 full baths, 2 parking & a storage. This condo has it all!!! Oak hardwood floors, light-capturing window wall, 2 separate covered balconies & upgraded kit w/ 42" Shaker-style male cabs., granite counter tops & S.S. GE Profile appliances. Master suite w/ walk-in & adjoining private bath w/ dual sinks & deep soaking tub w/ shower. Located in the heart of Reston Town Center w/ convenience to Silver Line Metro.
Location
State VA
County Fairfax
Zoning RESIDENTIAL
Rooms
Other Rooms Living Room, Dining Room, Primary Bedroom, Kitchen, Den
Main Level Bedrooms 1
Interior
Interior Features Breakfast Area, Dining Area, Kitchen - Eat-In, Primary Bath(s), Entry Level Bedroom, Upgraded Countertops, Window Treatments, Wood Floors, Recessed Lighting, Floor Plan - Open
Hot Water Natural Gas
Heating Forced Air
Cooling Central A/C
Equipment Washer/Dryer Hookups Only, Dishwasher, Disposal, Icemaker, Microwave, Oven/Range - Gas, Refrigerator, Washer/Dryer Stacked
Furnishings No
Fireplace N
Window Features Double Pane
Appliance Washer/Dryer Hookups Only, Dishwasher, Disposal, Icemaker, Microwave, Oven/Range - Gas, Refrigerator, Washer/Dryer Stacked
Heat Source Natural Gas
Exterior
Exterior Feature Balconies- Multiple
Garage Underground
Garage Spaces 2.0
Utilities Available Cable TV Available
Amenities Available Common Grounds, Concierge, Elevator, Fitness Center, Pool - Outdoor
Waterfront N
Water Access N
Accessibility Elevator
Porch Balconies- Multiple
Parking Type Parking Lot, Attached Garage
Attached Garage 2
Total Parking Spaces 2
Garage Y
Building
Story 1
Unit Features Hi-Rise 9+ Floors
Sewer Public Sewer
Water Public
Architectural Style Contemporary
Level or Stories 1
Additional Building Above Grade
Structure Type 9'+ Ceilings
New Construction N
Schools
Elementary Schools Lake Anne
Middle Schools Hughes
High Schools South Lakes
School District Fairfax County Public Schools
Others
Pets Allowed N
HOA Fee Include Snow Removal,Trash,Water
Senior Community No
Tax ID 0171 32 0406
Ownership Condominium
Security Features Desk in Lobby,Exterior Cameras,Main Entrance Lock,Smoke Detector,Sprinkler System - Indoor
Horse Property N
Special Listing Condition Standard
Read Less Info
Want to know what your home might be worth? Contact us for a FREE valuation!

Our team is ready to help you sell your home for the highest possible price ASAP

Bought with Karen Ann Ryan • Long & Foster Real Estate, Inc.
Get More Information

- Homes for Sale in West Grove
- Homes for Sale in West Chester
- Homes for Sale in Thorndale
- Homes for Sale in Spring City
- Homes for Sale in Phoenixville
- Homes for Sale in Parkesburg
- Homes for Sale in Paoli
- Homes for Sale in Media
- Homes for Sale in Lincoln University
- Homes for Sale in Kennett Square
- Homes for Sale in Haverford
- Homes for Sale in Exton
- Homes for Sale in Downingtown
- Homes for Sale in Devon
- Homes for Sale in Coatesville
- Homes for Sale in Berwyn



