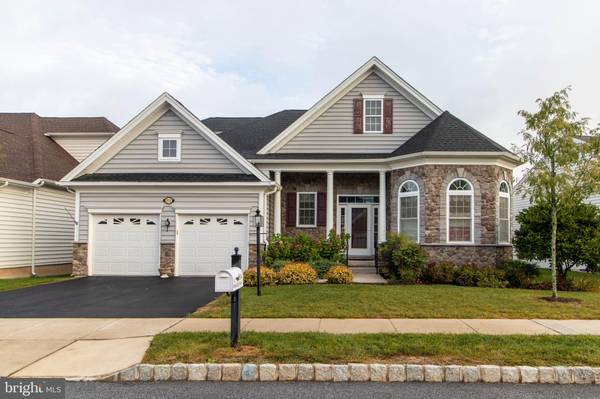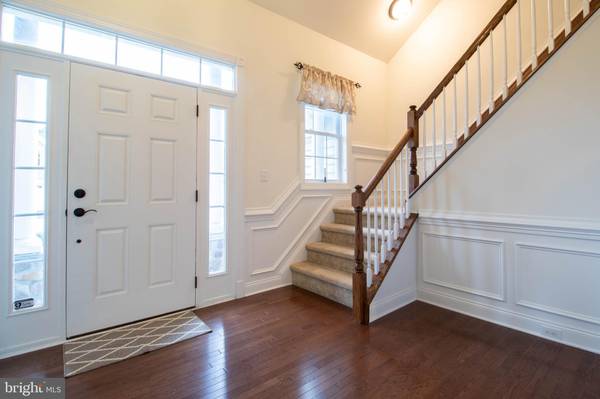For more information regarding the value of a property, please contact us for a free consultation.
Key Details
Sold Price $625,000
Property Type Single Family Home
Sub Type Detached
Listing Status Sold
Purchase Type For Sale
Square Footage 3,158 sqft
Price per Sqft $197
Subdivision Regency At Providenc
MLS Listing ID PAMC663968
Sold Date 12/02/20
Style Cape Cod
Bedrooms 4
Full Baths 3
Half Baths 1
HOA Fees $315/mo
HOA Y/N Y
Abv Grd Liv Area 3,158
Originating Board BRIGHT
Year Built 2014
Annual Tax Amount $9,351
Tax Year 2020
Lot Size 6,602 Sqft
Acres 0.15
Lot Dimensions 60.00 x 0.00
Property Description
New Price! Wonderful, spacious, bright and open floor plan makes this home so desirable and appealing for every day living as well as entertaining. The 10' first floor ceilings help create the feeling of WOW. The Kitchen is truly gourmet with a 5 burner cooktop and an island that serves as a prep area, sitting area and gathering spot. The Kitchen opens up to the Family Room with fireplace, the formal Dining area as well as the Breakfast area. The rear deck/patio area is huge, with plenty of room for gardening and congregating! Also on the Main Level is the ginormous Primary Bedroom with lavish bath and a walk-in closet the size of a guest bedroom! There is a second main-level Bedroom with private bath, and a Study/Office, as well. Upstairs you will find two more large bedrooms connected by a Jack and Jill bath. The Basement is full, with more than ample space for finishing and storage. There is an emergency egress window to the rear yard, which permits additional living space, if desired. Another outstanding feature of this fine home is the gas-fired back-up generator. When the power is out, you are still in business! The exterior is virtually maintenance free, which affords peace of mind and and the ability to relax and enjoy! The HOA fee of $315/month includes access to 2 clubhouses, 2 fitness centers, 2 outdoor and 1 indoor pool, tennis and pickle ball courts, lawn care and snow removal, trash, and a monitored security system in each home. Centrally located close to the Providence Town center, Valley forge park, Limerick Outlets, quaint downtown Phoenixville and major highways. There's a lot to love here! A Home Inspection was performed, and all items have been addressed. Copies of reports available.
Location
State PA
County Montgomery
Area Upper Providence Twp (10661)
Zoning ARR
Rooms
Other Rooms Dining Room, Primary Bedroom, Bedroom 2, Bedroom 3, Bedroom 4, Kitchen, Family Room, Basement, Breakfast Room, Laundry, Office, Bathroom 2, Bathroom 3, Primary Bathroom
Basement Full, Poured Concrete
Main Level Bedrooms 2
Interior
Interior Features Breakfast Area, Ceiling Fan(s), Entry Level Bedroom, Family Room Off Kitchen, Floor Plan - Open, Kitchen - Eat-In, Kitchen - Island, Kitchen - Gourmet, Pantry, Soaking Tub, Stall Shower, Upgraded Countertops, Walk-in Closet(s)
Hot Water Natural Gas
Cooling Central A/C
Fireplaces Number 1
Fireplaces Type Gas/Propane
Equipment Built-In Microwave, Cooktop, Dishwasher, Disposal, Dryer, Oven - Self Cleaning, Range Hood, Refrigerator, Washer
Fireplace Y
Appliance Built-In Microwave, Cooktop, Dishwasher, Disposal, Dryer, Oven - Self Cleaning, Range Hood, Refrigerator, Washer
Heat Source Natural Gas
Laundry Main Floor
Exterior
Exterior Feature Deck(s), Patio(s)
Garage Garage - Front Entry, Garage Door Opener
Garage Spaces 4.0
Waterfront N
Water Access N
Accessibility None
Porch Deck(s), Patio(s)
Attached Garage 2
Total Parking Spaces 4
Garage Y
Building
Story 2
Sewer Public Sewer
Water Public
Architectural Style Cape Cod
Level or Stories 2
Additional Building Above Grade, Below Grade
New Construction N
Schools
School District Spring-Ford Area
Others
HOA Fee Include All Ground Fee,Common Area Maintenance,Lawn Care Front,Lawn Care Rear,Lawn Care Side,Lawn Maintenance,Management,Pool(s),Recreation Facility,Snow Removal,Trash
Senior Community Yes
Age Restriction 55
Tax ID 61-00-00343-963
Ownership Fee Simple
SqFt Source Assessor
Security Features Carbon Monoxide Detector(s),Motion Detectors,Security System
Special Listing Condition Standard
Read Less Info
Want to know what your home might be worth? Contact us for a FREE valuation!

Our team is ready to help you sell your home for the highest possible price ASAP

Bought with Nancy Helfrich • RE/MAX Services
Get More Information

- Homes for Sale in West Grove
- Homes for Sale in West Chester
- Homes for Sale in Thorndale
- Homes for Sale in Spring City
- Homes for Sale in Phoenixville
- Homes for Sale in Parkesburg
- Homes for Sale in Paoli
- Homes for Sale in Media
- Homes for Sale in Lincoln University
- Homes for Sale in Kennett Square
- Homes for Sale in Haverford
- Homes for Sale in Exton
- Homes for Sale in Downingtown
- Homes for Sale in Devon
- Homes for Sale in Coatesville
- Homes for Sale in Berwyn



