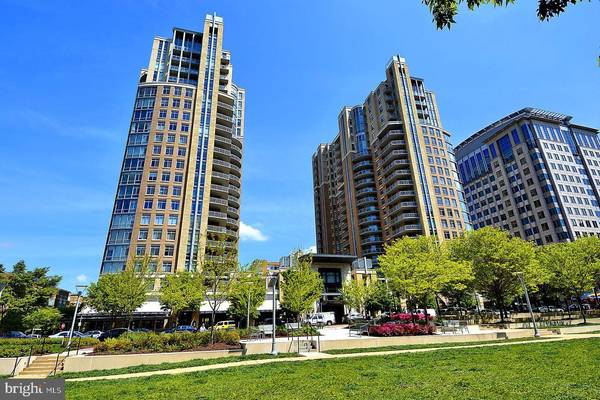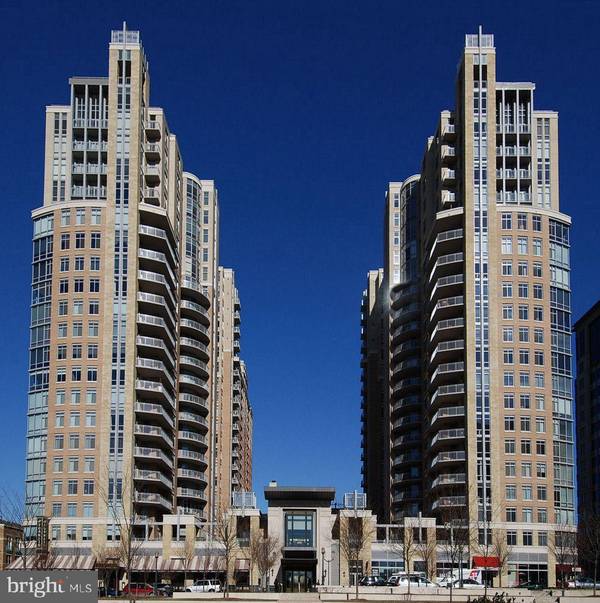For more information regarding the value of a property, please contact us for a free consultation.
Key Details
Sold Price $389,900
Property Type Condo
Sub Type Condo/Co-op
Listing Status Sold
Purchase Type For Sale
Square Footage 833 sqft
Price per Sqft $468
Subdivision Midtown At Reston Town Center
MLS Listing ID VAFX1109340
Sold Date 03/17/20
Style Contemporary
Bedrooms 1
Full Baths 1
Condo Fees $577/mo
HOA Y/N N
Abv Grd Liv Area 833
Originating Board BRIGHT
Year Built 2006
Annual Tax Amount $4,683
Tax Year 2019
Property Description
Live and love the Reston Town Center lifestyle in pure LUXURY! This beautifully updated and meticulously maintained 1 Bed 1 Bath 1 Den (great office or 2nd bedroom) condo has ideal open floor plan with lots of natural light. Enjoy amazing sunsets from your large balcony overlooking pool and striking views of RTC and the Blue Ridge mountains. Well-appointed gourmet kitchen with maple cabinetry, travertine floors, granite countertops and updated stainless steel appliances with gas cooking. Exquisite hardwood flooring throughout living/dining room, new full-sized Washer & Dryer, built-in closet organizers and so much more. Secure underground parking also conveys. PREMIUM AMENITIES include 24/7 concierge, doorman and valet, heated outdoor pool with spa, state-of-the-art fitness center, private media room with theater seating, catering/demonstration kitchen, community great room, outdoor terraces with BBQs, 2 conference rooms, and 2 guest suites available for visiting family/friends. SIMPLY UNBEATABLE LOCATION! Walk to Silver Line Metro, restaurants, shops, movies, summer concerts, W&OD trail, and just minutes to Dulles Tech Corridor, Tysons Corner, and Dulles Airport.
Location
State VA
County Fairfax
Zoning 372
Rooms
Other Rooms Living Room, Dining Room, Primary Bedroom, Kitchen, Den, Full Bath
Main Level Bedrooms 1
Interior
Interior Features Kitchen - Gourmet, Wood Floors, Upgraded Countertops, Dining Area, Floor Plan - Open, Window Treatments, Primary Bath(s), Carpet, Built-Ins, Recessed Lighting
Heating Programmable Thermostat, Heat Pump(s), Hot Water
Cooling Central A/C, Programmable Thermostat
Flooring Hardwood, Ceramic Tile, Carpet
Equipment Stainless Steel Appliances, Oven/Range - Gas, Built-In Microwave, Refrigerator, Dishwasher, Disposal, Washer - Front Loading, Dryer - Front Loading
Fireplace N
Appliance Stainless Steel Appliances, Oven/Range - Gas, Built-In Microwave, Refrigerator, Dishwasher, Disposal, Washer - Front Loading, Dryer - Front Loading
Heat Source Electric
Laundry Washer In Unit, Dryer In Unit
Exterior
Exterior Feature Balcony
Garage Underground
Garage Spaces 1.0
Amenities Available Concierge, Pool - Outdoor, Fitness Center, Elevator, Community Center, Common Grounds, Fax/Copying, Guest Suites, Library, Meeting Room, Newspaper Service, Party Room, Picnic Area, Reserved/Assigned Parking, Security
Waterfront N
Water Access N
View Panoramic, Courtyard, Mountain
Accessibility None
Porch Balcony
Parking Type Attached Garage
Attached Garage 1
Total Parking Spaces 1
Garage Y
Building
Story 1
Unit Features Hi-Rise 9+ Floors
Sewer Public Sewer
Water Public
Architectural Style Contemporary
Level or Stories 1
Additional Building Above Grade, Below Grade
Structure Type 9'+ Ceilings,High
New Construction N
Schools
Elementary Schools Lake Anne
Middle Schools Hughes
High Schools South Lakes
School District Fairfax County Public Schools
Others
Pets Allowed Y
HOA Fee Include Gas,Water,Pool(s),Common Area Maintenance,Ext Bldg Maint,Snow Removal,Trash,Sewer,Management,Insurance,Reserve Funds
Senior Community No
Tax ID 0171 32 1008
Ownership Condominium
Security Features Doorman,Desk in Lobby,24 hour security,Main Entrance Lock,Resident Manager,Smoke Detector,Sprinkler System - Indoor,Fire Detection System
Acceptable Financing Cash, Conventional, VA
Listing Terms Cash, Conventional, VA
Financing Cash,Conventional,VA
Special Listing Condition Standard
Pets Description Dogs OK, Cats OK, Number Limit
Read Less Info
Want to know what your home might be worth? Contact us for a FREE valuation!

Our team is ready to help you sell your home for the highest possible price ASAP

Bought with Kelley J Johnson • Redfin Corporation
Get More Information

- Homes for Sale in West Grove
- Homes for Sale in West Chester
- Homes for Sale in Thorndale
- Homes for Sale in Spring City
- Homes for Sale in Phoenixville
- Homes for Sale in Parkesburg
- Homes for Sale in Paoli
- Homes for Sale in Media
- Homes for Sale in Lincoln University
- Homes for Sale in Kennett Square
- Homes for Sale in Haverford
- Homes for Sale in Exton
- Homes for Sale in Downingtown
- Homes for Sale in Devon
- Homes for Sale in Coatesville
- Homes for Sale in Berwyn



