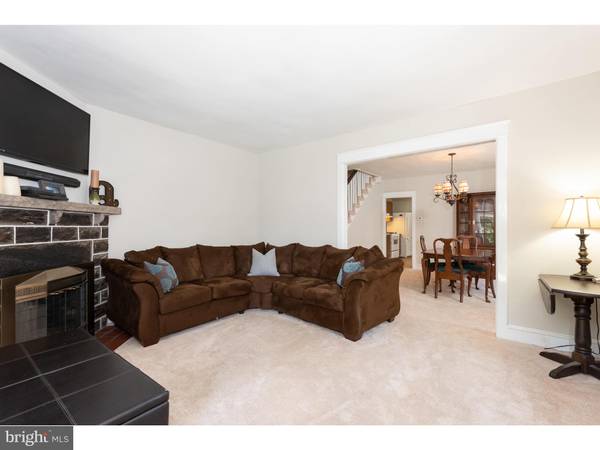For more information regarding the value of a property, please contact us for a free consultation.
Key Details
Sold Price $265,000
Property Type Single Family Home
Sub Type Twin/Semi-Detached
Listing Status Sold
Purchase Type For Sale
Square Footage 1,517 sqft
Price per Sqft $174
Subdivision Havertown
MLS Listing ID PADE499752
Sold Date 02/18/20
Style Side-by-Side
Bedrooms 4
Full Baths 1
Half Baths 1
HOA Y/N N
Abv Grd Liv Area 1,517
Originating Board BRIGHT
Year Built 1912
Annual Tax Amount $5,375
Tax Year 2019
Lot Size 2,831 Sqft
Acres 0.06
Lot Dimensions 25.00 x 120.00
Property Description
Welcome to 36 Fulmer Avenue, a brick front duplex home brimming with charm and character situated on a quiet street. Offering 1,517 of spacious interiors, 4 bedrooms, and 1.5 baths, this home will greet you with a lovely front porch accented by stone pillars and leads you into a spacious main level featuring a living room with focal cornered fireplace, and formal dining space. A newly updated kitchen conveys an incredibly expansive layout appointed with stylish updates including laminate flooring, beautiful tile backsplash, and granite countertops that span the kitchen giving plenty of room for entertaining, and meal prep! A traditional, yet charming staircase leads to the upper level from the dining room and boasts 3 spacious sun-filled bedrooms and 1 full bath. An additional 4th bedroom can be found on the finished attic level that has been upgraded with newly installed flooring, a bonus space ideal for a den, or in-home office with the bedroom set towards the front of the home. A pristine backyard is accented by a lovely elevated deck and a shed for additional storage space! Complete with a newer roof installed in May 2019, newer vinyl siding in the front of the home (2019), laminate flooring in the kitchen and attic space, windows (2016), and oil heat has been converted to gas heating!
Location
State PA
County Delaware
Area Haverford Twp (10422)
Zoning R1
Rooms
Other Rooms Living Room, Dining Room, Primary Bedroom, Bedroom 2, Bedroom 3, Bedroom 4, Kitchen, Basement, Attic, Full Bath, Half Bath
Basement Full, Unfinished
Interior
Interior Features Attic, Carpet, Ceiling Fan(s), Dining Area, Floor Plan - Traditional, Tub Shower, Upgraded Countertops
Hot Water Natural Gas, Oil
Heating Hot Water
Cooling Ceiling Fan(s), Window Unit(s)
Flooring Carpet, Laminated
Fireplaces Number 1
Fireplaces Type Corner, Mantel(s), Wood
Equipment Oven - Single, Oven/Range - Gas
Fireplace Y
Appliance Oven - Single, Oven/Range - Gas
Heat Source Oil, Natural Gas
Exterior
Exterior Feature Deck(s)
Fence Partially
Waterfront N
Water Access N
Roof Type Shingle
Accessibility None
Porch Deck(s)
Garage N
Building
Story 3+
Sewer Public Sewer
Water Public
Architectural Style Side-by-Side
Level or Stories 3+
Additional Building Above Grade, Below Grade
New Construction N
Schools
School District Haverford Township
Others
Senior Community No
Tax ID 22-02-00344-00
Ownership Fee Simple
SqFt Source Assessor
Acceptable Financing Cash, Conventional, FHA, VA
Listing Terms Cash, Conventional, FHA, VA
Financing Cash,Conventional,FHA,VA
Special Listing Condition Standard
Read Less Info
Want to know what your home might be worth? Contact us for a FREE valuation!

Our team is ready to help you sell your home for the highest possible price ASAP

Bought with Emily R Feinzig • Compass RE
Get More Information

- Homes for Sale in West Grove
- Homes for Sale in West Chester
- Homes for Sale in Thorndale
- Homes for Sale in Spring City
- Homes for Sale in Phoenixville
- Homes for Sale in Parkesburg
- Homes for Sale in Paoli
- Homes for Sale in Media
- Homes for Sale in Lincoln University
- Homes for Sale in Kennett Square
- Homes for Sale in Haverford
- Homes for Sale in Exton
- Homes for Sale in Downingtown
- Homes for Sale in Devon
- Homes for Sale in Coatesville
- Homes for Sale in Berwyn



