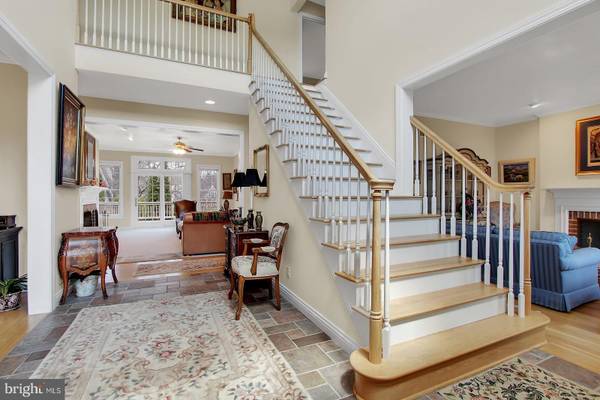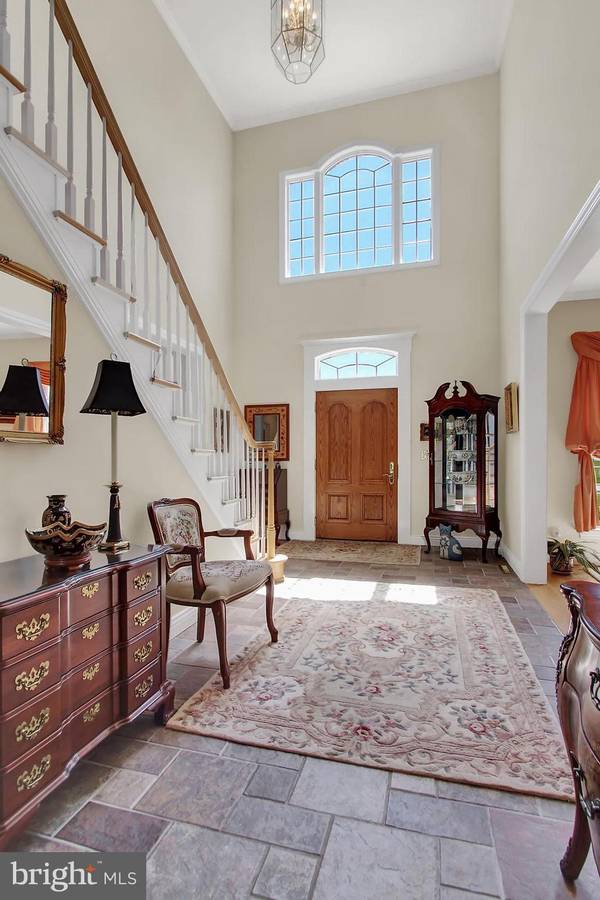For more information regarding the value of a property, please contact us for a free consultation.
Key Details
Sold Price $357,250
Property Type Single Family Home
Sub Type Detached
Listing Status Sold
Purchase Type For Sale
Square Footage 3,622 sqft
Price per Sqft $98
Subdivision Outdoor Country Club
MLS Listing ID 1000434454
Sold Date 06/15/18
Style Colonial
Bedrooms 6
Full Baths 4
HOA Y/N N
Abv Grd Liv Area 3,622
Originating Board BRIGHT
Year Built 1998
Annual Tax Amount $8,128
Tax Year 2018
Lot Size 0.474 Acres
Acres 0.47
Property Description
Elegant brick/dryvit 5/6 bedroom home with 4 full baths. Located on a 1/2 acre corner lot in the Outdoor Country Club. Walk to Golf, Tennis, Pool, and Fine Dining. First floor rooms have 10 ft ceilings. Huge, 24 ft two-story foyer with elegant staircase and panoramic views through the family room. Two wood burning, brick fireplaces with formal hearths in LR and FR. Formal LR & FR have white oak flooring. Possible in-law BR/ensuite full bath on the first floor. Large kitchen with breakfast nook, SS appliances, center island with gas cook top, granite counter tops, Weir 42" cherry cabinets and ceramic tile floors. Second floor bedrooms with ensuite baths. Large Master bedroom has coffered ceiling, sitting area and gorgeous bathroom that includes separate, dual vanities, jacuzzi bath tub, huge walk-in shower, Carrera Marble floor, and private commode. MBR has 16 ft walk-in closet and linen closet. Full walk-up attic with tons of storage. Exceptionally light and bright home, with 5 inch crown moldings throughout. Dual heat/AC systems. 15 course cinder block basement with bilco doors to outside. Oversized two car garage with 12ft ceiling. ONE YEAR HOME BUYERS WARRANTY INCLUDED. Quick closing possible. You don't want to miss this opportunity!
Location
State PA
County York
Area Manchester Twp (15236)
Zoning RESIDENTIAL
Rooms
Other Rooms Living Room, Dining Room, Bedroom 2, Bedroom 3, Bedroom 4, Bedroom 5, Kitchen, Family Room, Bedroom 1
Basement Full, Poured Concrete, Outside Entrance, Workshop
Main Level Bedrooms 1
Interior
Interior Features Kitchen - Eat-In, Dining Area, Kitchen - Island, WhirlPool/HotTub, Formal/Separate Dining Room, Breakfast Area, Ceiling Fan(s), Crown Moldings, Primary Bath(s), Recessed Lighting, Upgraded Countertops, Wood Floors
Heating Forced Air
Cooling Central A/C
Fireplaces Number 2
Fireplaces Type Wood
Equipment Built-In Range, Dishwasher, Disposal, Dryer, Stainless Steel Appliances, Refrigerator, Oven - Wall, Washer, Microwave
Fireplace Y
Appliance Built-In Range, Dishwasher, Disposal, Dryer, Stainless Steel Appliances, Refrigerator, Oven - Wall, Washer, Microwave
Heat Source Natural Gas
Laundry Main Floor
Exterior
Garage Garage - Side Entry, Oversized
Garage Spaces 2.0
Waterfront N
Water Access N
Accessibility None
Parking Type Attached Garage, Driveway, Off Street
Attached Garage 2
Total Parking Spaces 2
Garage Y
Building
Story 2
Sewer Public Sewer
Water Public
Architectural Style Colonial
Level or Stories 2
Additional Building Above Grade, Below Grade
New Construction N
Schools
High Schools Central York
School District Central York
Others
Tax ID 36-000-19-0033-00-00000
Ownership Fee Simple
SqFt Source Assessor
Acceptable Financing Conventional, FHA, VA
Listing Terms Conventional, FHA, VA
Financing Conventional,FHA,VA
Special Listing Condition Standard
Read Less Info
Want to know what your home might be worth? Contact us for a FREE valuation!

Our team is ready to help you sell your home for the highest possible price ASAP

Bought with Adam W Flinchbaugh • RE/MAX Patriots
Get More Information

- Homes for Sale in West Grove
- Homes for Sale in West Chester
- Homes for Sale in Thorndale
- Homes for Sale in Spring City
- Homes for Sale in Phoenixville
- Homes for Sale in Parkesburg
- Homes for Sale in Paoli
- Homes for Sale in Media
- Homes for Sale in Lincoln University
- Homes for Sale in Kennett Square
- Homes for Sale in Haverford
- Homes for Sale in Exton
- Homes for Sale in Downingtown
- Homes for Sale in Devon
- Homes for Sale in Coatesville
- Homes for Sale in Berwyn



