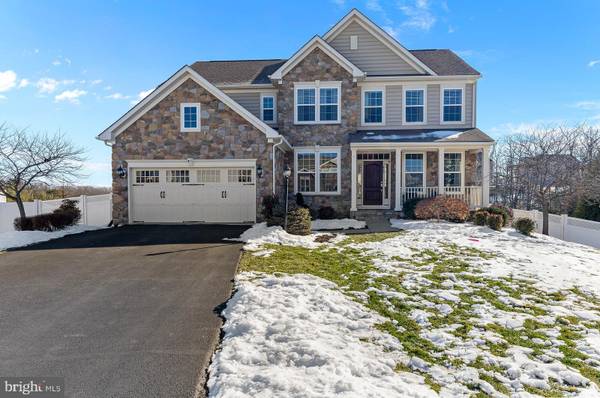For more information regarding the value of a property, please contact us for a free consultation.
Key Details
Sold Price $685,000
Property Type Single Family Home
Sub Type Detached
Listing Status Sold
Purchase Type For Sale
Square Footage 4,134 sqft
Price per Sqft $165
Subdivision Lynnehaven
MLS Listing ID VAFV2004862
Sold Date 03/31/22
Style Colonial
Bedrooms 5
Full Baths 3
Half Baths 1
HOA Fees $21
HOA Y/N Y
Abv Grd Liv Area 3,342
Originating Board BRIGHT
Year Built 2010
Annual Tax Amount $2,946
Tax Year 2021
Lot Size 0.340 Acres
Acres 0.34
Property Description
Stunning 4100+ sq ft Former Model home with salt in-ground pool on large .34 acre cul-de-sac lot in highly desirable Lynnehaven Community. Walk up to this Inviting Stone Front Colonial with Slate Front Porch. As you walk in the custom front door you are greeted with gleaming hardwood floors. There is a spacious dining room w/custom light fixture, tray ceiling, custom moldings & shadow boxing. Cozy Family Room w/Tray Ceiling and Moldings. The large office features crown molding & Built-In cabinets. Soaring two story Family Room w/Stone gas fireplace and custom carpet. Huge Gourmet kitchen w/granite counters, stainless steel appliances, upgraded cabinets, island, breakfast bar, walk-In pantry, butlers pantry, custom fixtures, tile backsplash and much more. Morning room features vaulted ceilings, hardwood floors and door to Trex Deck overlooking large rear yard. Recent upgraded Mudroom w/custom lockers, sink w/cabinets, tile and double door storage closet. Upper level primary bedroom w/gas fireplace and tray ceiling. Primary bath has had an incredible custom makeover with his and her sinks, heated tile floors, custom shower and tub. Three additional spacious bedrooms, laundry room, and full hall bath complete the upper level. Lower Level has a huge finished recreation room with resilient flooring, custom full bath, 5th bedroom, and french door leading to paver patio, covered paver patio, storage area & inground pool. Fenced in Rear, Maintenance free deck, sprinkler system finish off notable features. This one is a 10 and is a must see loaded with to many upgrades to list. Close to shopping, schools and much more!
Location
State VA
County Frederick
Zoning RP
Rooms
Basement Fully Finished, Outside Entrance, Rear Entrance, Walkout Level
Interior
Interior Features Attic, Water Treat System, Breakfast Area, Butlers Pantry, Carpet, Ceiling Fan(s), Chair Railings, Crown Moldings, Dining Area, Family Room Off Kitchen, Floor Plan - Open, Formal/Separate Dining Room, Kitchen - Island, Kitchen - Table Space, Pantry, Primary Bath(s), Recessed Lighting, Soaking Tub, Sprinkler System, Upgraded Countertops, Walk-in Closet(s), Wood Floors
Hot Water Natural Gas
Heating Forced Air, Heat Pump(s)
Cooling Central A/C
Flooring Ceramic Tile, Hardwood, Laminate Plank, Carpet
Fireplaces Number 2
Fireplaces Type Gas/Propane, Mantel(s), Stone
Equipment Built-In Microwave, Cooktop, Dishwasher, Disposal, Dryer, Humidifier, Icemaker, Oven - Double, Refrigerator, Stainless Steel Appliances, Washer
Fireplace Y
Appliance Built-In Microwave, Cooktop, Dishwasher, Disposal, Dryer, Humidifier, Icemaker, Oven - Double, Refrigerator, Stainless Steel Appliances, Washer
Heat Source Natural Gas, Electric
Laundry Upper Floor
Exterior
Exterior Feature Deck(s), Patio(s), Porch(es)
Garage Garage - Front Entry, Garage Door Opener
Garage Spaces 2.0
Fence Rear
Pool Fenced, In Ground, Heated
Utilities Available Cable TV
Waterfront N
Water Access N
View Trees/Woods
Accessibility Other
Porch Deck(s), Patio(s), Porch(es)
Attached Garage 2
Total Parking Spaces 2
Garage Y
Building
Lot Description Backs to Trees, Cul-de-sac, Front Yard, Landscaping, Premium, Private, Rear Yard
Story 3
Foundation Concrete Perimeter
Sewer Public Sewer
Water Public
Architectural Style Colonial
Level or Stories 3
Additional Building Above Grade, Below Grade
New Construction N
Schools
Elementary Schools Greenwood Mill
Middle Schools Admiral Richard E Byrd
High Schools Millbrook
School District Frederick County Public Schools
Others
HOA Fee Include Common Area Maintenance,Snow Removal,Trash
Senior Community No
Tax ID 55K 2 3 142
Ownership Fee Simple
SqFt Source Assessor
Security Features Electric Alarm
Special Listing Condition Standard
Read Less Info
Want to know what your home might be worth? Contact us for a FREE valuation!

Our team is ready to help you sell your home for the highest possible price ASAP

Bought with Roxanna D Grimes • RE/MAX Roots
Get More Information

- Homes for Sale in West Grove
- Homes for Sale in West Chester
- Homes for Sale in Thorndale
- Homes for Sale in Spring City
- Homes for Sale in Phoenixville
- Homes for Sale in Parkesburg
- Homes for Sale in Paoli
- Homes for Sale in Media
- Homes for Sale in Lincoln University
- Homes for Sale in Kennett Square
- Homes for Sale in Haverford
- Homes for Sale in Exton
- Homes for Sale in Downingtown
- Homes for Sale in Devon
- Homes for Sale in Coatesville
- Homes for Sale in Berwyn



