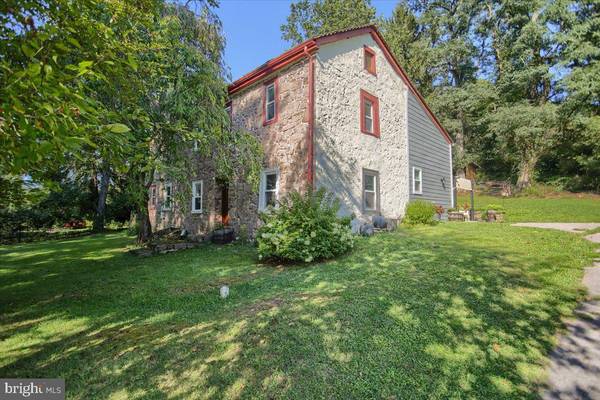For more information regarding the value of a property, please contact us for a free consultation.
Key Details
Sold Price $250,000
Property Type Single Family Home
Sub Type Detached
Listing Status Sold
Purchase Type For Sale
Square Footage 2,544 sqft
Price per Sqft $98
Subdivision None Available
MLS Listing ID PACT2007000
Sold Date 12/02/21
Style Farmhouse/National Folk
Bedrooms 3
Full Baths 2
HOA Y/N N
Abv Grd Liv Area 2,544
Originating Board BRIGHT
Year Built 1770
Annual Tax Amount $4,911
Tax Year 2021
Lot Size 0.827 Acres
Acres 0.83
Lot Dimensions 0.00 x 0.00
Property Description
Historic stone farmhouse situated in the bucolic hills of Chester County, within Owen J Roberts School District. Originally constructed in the 1700s, and enlarged over the years, this home has been updated to provide conveniences while retaining its unique charm and character. Exposed stone walls timber beams, period millwork, random width wood floors, stone hearth fireplace and deep window sills exude old world aesthetic and craftmanship. Improvements including septic system (2013), cement basement floor, attic insulation (SPF), select replacement windows, and bathroom and laundry remodel have been completed to provide for modern comforts. The main level features a renovated eat-in kitchen with expansive cathedral ceiling, premium solid surface countertops, stainless steel appliances, built in pantry, and spiral staircase to unique loft area. Conveniently located off the kitchen entryway is a full bathroom with corner shower and laundry room offering wall mounted cabinetry and wash sink. Front door opens into cozy living room with wood floors, pellet stove, and primary stairway. This space provides access to the 1st floor bedroom (currently utilized as living room/office) featuring deep window sills with rounded jambs as well as the formal dining room showcasing exposed stone walls, hand hewn timber beams, random width wood floors, and door to side patio. The den, boasting a truly unique oversized stone fireplace connects kitchen to dining room and offers additional stairway to 2nd floor. Upstairs, a flex/office space overlooking the kitchen provides access to the master bedroom offering separate walk-in closet/dressing room with 2nd fireplace, and full master bath, as well as the 3rd bedroom. Surrounded by mature trees, the .8+ acre parcel can be enjoyed on the rear patio with stone retaining wall. Additional storage is provided by oversized shed at rear of property. Less than 4 miles to Pottstown and 11 miles to Chester Springs, 2740 Coventryville Road is close to many dining and shopping amenities yet benefits from the serene environment of South Coventry Twp. Property is being sold AS-IS. Home does need select repairs. Bring your personal finishing touches to this one-of-a-kind historic home with period architectural detail abound.
Location
State PA
County Chester
Area South Coventry Twp (10320)
Zoning RES
Rooms
Other Rooms Dining Room, Primary Bedroom, Sitting Room, Bedroom 2, Bedroom 3, Kitchen, Den, Basement, Laundry, Office, Bathroom 2, Attic, Primary Bathroom
Basement Poured Concrete, Unfinished, Partial
Main Level Bedrooms 1
Interior
Interior Features Kitchen - Eat-In, Exposed Beams, Family Room Off Kitchen, Additional Stairway, Attic, Ceiling Fan(s), Spiral Staircase, Upgraded Countertops, Wood Floors
Hot Water Electric
Heating Forced Air, Baseboard - Electric, Wood Burn Stove
Cooling None
Flooring Wood, Other
Fireplaces Number 2
Fireplaces Type Stone
Equipment Dishwasher, Microwave, Refrigerator, Oven/Range - Electric, Stainless Steel Appliances, Washer, Dryer, Water Heater
Fireplace Y
Appliance Dishwasher, Microwave, Refrigerator, Oven/Range - Electric, Stainless Steel Appliances, Washer, Dryer, Water Heater
Heat Source Oil, Electric, Wood
Laundry Main Floor
Exterior
Exterior Feature Patio(s)
Garage Spaces 3.0
Waterfront N
Water Access N
Roof Type Shingle,Shake
Accessibility None
Porch Patio(s)
Total Parking Spaces 3
Garage N
Building
Lot Description Partly Wooded
Story 2
Foundation Stone, Crawl Space
Sewer On Site Septic
Water Well
Architectural Style Farmhouse/National Folk
Level or Stories 2
Additional Building Above Grade, Below Grade
New Construction N
Schools
School District Owen J Roberts
Others
Senior Community No
Tax ID 20-02 -0107.0100
Ownership Fee Simple
SqFt Source Assessor
Acceptable Financing Cash, Conventional
Listing Terms Cash, Conventional
Financing Cash,Conventional
Special Listing Condition Standard
Read Less Info
Want to know what your home might be worth? Contact us for a FREE valuation!

Our team is ready to help you sell your home for the highest possible price ASAP

Bought with Betsy Caruso • Keller Williams Real Estate -Exton
Get More Information

- Homes for Sale in West Grove
- Homes for Sale in West Chester
- Homes for Sale in Thorndale
- Homes for Sale in Spring City
- Homes for Sale in Phoenixville
- Homes for Sale in Parkesburg
- Homes for Sale in Paoli
- Homes for Sale in Media
- Homes for Sale in Lincoln University
- Homes for Sale in Kennett Square
- Homes for Sale in Haverford
- Homes for Sale in Exton
- Homes for Sale in Downingtown
- Homes for Sale in Devon
- Homes for Sale in Coatesville
- Homes for Sale in Berwyn



