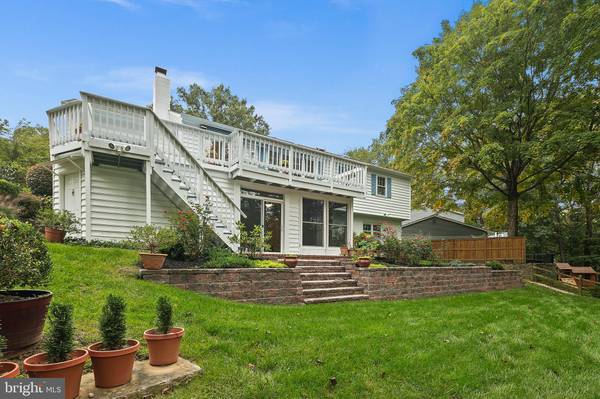For more information regarding the value of a property, please contact us for a free consultation.
Key Details
Sold Price $635,000
Property Type Single Family Home
Sub Type Detached
Listing Status Sold
Purchase Type For Sale
Square Footage 2,610 sqft
Price per Sqft $243
Subdivision Saratoga
MLS Listing ID VAFX2001685
Sold Date 11/24/21
Style Ranch/Rambler
Bedrooms 4
Full Baths 3
HOA Fees $5/ann
HOA Y/N Y
Abv Grd Liv Area 1,330
Originating Board BRIGHT
Year Built 1975
Annual Tax Amount $6,234
Tax Year 2021
Lot Size 10,797 Sqft
Acres 0.25
Property Description
8110 is located on one of the most coveted cul-de-sacs in the Saratoga community! This home offers four beds, a den, three bathrooms, a bright open living room, and a dining room that opens to your own private oasis. A wood deck with steps to the rear yard is just off the dining room which is perfect for entertaining and indoor/outdoor living. The eat-in kitchen with a wall of windows offers stainless appliances, white cabinets, and wood beams. The lower level offers a wood-burning fireplace, a large family room, and access to the sunroom. The sunroom is a handsome space with endless uses. There is also access to the indoor storage room. The rear of the home offers a beautifully landscaped retreat that backs up to woodlands and Pohick Creek. HVAC- 2020
Saratoga offers thirty-nine acres of wooded property, access to the Gerry Connolly Cross County Trail, the Saratoga Shopping center, and access to a paid membership at the Saratoga Pool. In addition, there are several transportation options nearby, including the Fairfax County Connector bus, Saratoga Park and Ride commuter lot, Fairfax County Parkway, and I-95/395/495. Just a short distance away is the Franconia-Springfield Metro station, VRE Train, and the National Geospatial-Intelligence Agency, Fort Belvoir. Saratoga is an exceptional community that has so much to offer its residents!
Location
State VA
County Fairfax
Zoning 131
Rooms
Other Rooms Living Room, Dining Room, Bedroom 2, Bedroom 3, Bedroom 4, Kitchen, Den, Breakfast Room, Sun/Florida Room, Laundry, Recreation Room, Storage Room, Utility Room, Bathroom 1
Basement Connecting Stairway, Interior Access, Outside Entrance, Rear Entrance, Walkout Level
Main Level Bedrooms 3
Interior
Interior Features Attic, Carpet, Dining Area, Crown Moldings, Entry Level Bedroom, Exposed Beams, Kitchen - Eat-In, Recessed Lighting, Tub Shower, Walk-in Closet(s), Wood Floors
Hot Water Electric
Heating Forced Air
Cooling Central A/C
Fireplaces Number 1
Fireplaces Type Wood, Brick
Equipment Built-In Microwave, Built-In Range, Dishwasher, Disposal, Dryer - Front Loading, Extra Refrigerator/Freezer, Freezer, Icemaker, Oven/Range - Electric, Stainless Steel Appliances, Washer, Water Heater
Furnishings No
Fireplace Y
Appliance Built-In Microwave, Built-In Range, Dishwasher, Disposal, Dryer - Front Loading, Extra Refrigerator/Freezer, Freezer, Icemaker, Oven/Range - Electric, Stainless Steel Appliances, Washer, Water Heater
Heat Source Electric
Laundry Basement
Exterior
Exterior Feature Deck(s), Patio(s)
Garage Inside Access
Garage Spaces 5.0
Amenities Available Basketball Courts, Common Grounds, Jog/Walk Path, Pool Mem Avail, Pool - Outdoor, Tennis Courts, Tot Lots/Playground
Waterfront N
Water Access N
View Trees/Woods
Street Surface Paved
Accessibility Ramp - Main Level
Porch Deck(s), Patio(s)
Parking Type Driveway, Parking Garage
Total Parking Spaces 5
Garage N
Building
Lot Description Cul-de-sac, Front Yard, Landscaping, Rear Yard
Story 2
Foundation Slab
Sewer Public Sewer
Water Public
Architectural Style Ranch/Rambler
Level or Stories 2
Additional Building Above Grade, Below Grade
New Construction N
Schools
Elementary Schools Saratoga
Middle Schools Key
School District Fairfax County Public Schools
Others
Pets Allowed Y
HOA Fee Include Reserve Funds
Senior Community No
Tax ID 0982 06 0120
Ownership Fee Simple
SqFt Source Assessor
Security Features Main Entrance Lock,Smoke Detector
Horse Property N
Special Listing Condition Standard
Pets Description No Pet Restrictions
Read Less Info
Want to know what your home might be worth? Contact us for a FREE valuation!

Our team is ready to help you sell your home for the highest possible price ASAP

Bought with Karen Frances Grunstra • KW Metro Center
Get More Information

- Homes for Sale in West Grove
- Homes for Sale in West Chester
- Homes for Sale in Thorndale
- Homes for Sale in Spring City
- Homes for Sale in Phoenixville
- Homes for Sale in Parkesburg
- Homes for Sale in Paoli
- Homes for Sale in Media
- Homes for Sale in Lincoln University
- Homes for Sale in Kennett Square
- Homes for Sale in Haverford
- Homes for Sale in Exton
- Homes for Sale in Downingtown
- Homes for Sale in Devon
- Homes for Sale in Coatesville
- Homes for Sale in Berwyn



