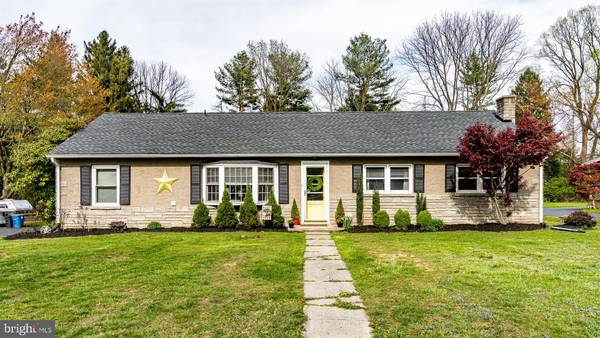For more information regarding the value of a property, please contact us for a free consultation.
Key Details
Sold Price $303,000
Property Type Single Family Home
Sub Type Detached
Listing Status Sold
Purchase Type For Sale
Square Footage 1,834 sqft
Price per Sqft $165
Subdivision Friendship Village
MLS Listing ID PACT532696
Sold Date 07/15/21
Style Ranch/Rambler
Bedrooms 4
Full Baths 1
Half Baths 1
HOA Y/N N
Abv Grd Liv Area 1,834
Originating Board BRIGHT
Year Built 1957
Annual Tax Amount $5,791
Tax Year 2020
Lot Size 0.459 Acres
Acres 0.46
Lot Dimensions 0.00 x 0.00
Property Description
Beautiful 4 bedroom 1 1/2 bath rancher on 1/2 acre lot! The renovated kitchen offers quartz counters, gorgeous backsplash, upgraded undermount sink, oil rubbed bronze faucet, stainless steel appliances and tile flooring. This home has a 20x12 ft family room addition in the back with a stone fireplace complete with a woodstove insert and blower. Solid block construction on this stately home with many new and newer improvements that include 2018 new roof and gutters, 2018 synthetic decking and French door complete with a retractable screen, 2020 new heater and central air unit, freshly painted, 2015 den/recreation room added , updated hall bath, 2017 added powder room, January 2021 new Family room windows, Feb 2021 new Dishwasher, and many more improvements. The flooring is predominantly hardwood with tile flooring in the kitchen and baths. Also, a coverside porch perfect for evening drinks or morning coffee! Price includes a new keyless entry system, 2 huge storage sheds, level lot, oversized driveway.
Location
State PA
County Chester
Area West Brandywine Twp (10329)
Zoning RESIDENTIAL
Direction West
Rooms
Other Rooms Dining Room, Primary Bedroom, Bedroom 2, Bedroom 3, Bedroom 4, Kitchen, Den, Great Room, Full Bath, Half Bath
Basement Full, Unfinished
Main Level Bedrooms 4
Interior
Hot Water Natural Gas
Heating Forced Air
Cooling Central A/C
Flooring Hardwood
Fireplaces Number 1
Equipment Refrigerator, Stainless Steel Appliances
Appliance Refrigerator, Stainless Steel Appliances
Heat Source Natural Gas
Exterior
Garage Garage - Front Entry
Garage Spaces 10.0
Waterfront N
Water Access N
Roof Type Asphalt
Accessibility None
Total Parking Spaces 10
Garage Y
Building
Story 1
Foundation Block
Sewer Public Sewer
Water Well
Architectural Style Ranch/Rambler
Level or Stories 1
Additional Building Above Grade
New Construction N
Schools
School District Coatesville Area
Others
Senior Community No
Tax ID 29-07L-0003
Ownership Fee Simple
SqFt Source Assessor
Special Listing Condition Standard
Read Less Info
Want to know what your home might be worth? Contact us for a FREE valuation!

Our team is ready to help you sell your home for the highest possible price ASAP

Bought with Christine Hill • Long & Foster Real Estate, Inc.
Get More Information

- Homes for Sale in West Grove
- Homes for Sale in West Chester
- Homes for Sale in Thorndale
- Homes for Sale in Spring City
- Homes for Sale in Phoenixville
- Homes for Sale in Parkesburg
- Homes for Sale in Paoli
- Homes for Sale in Media
- Homes for Sale in Lincoln University
- Homes for Sale in Kennett Square
- Homes for Sale in Haverford
- Homes for Sale in Exton
- Homes for Sale in Downingtown
- Homes for Sale in Devon
- Homes for Sale in Coatesville
- Homes for Sale in Berwyn



