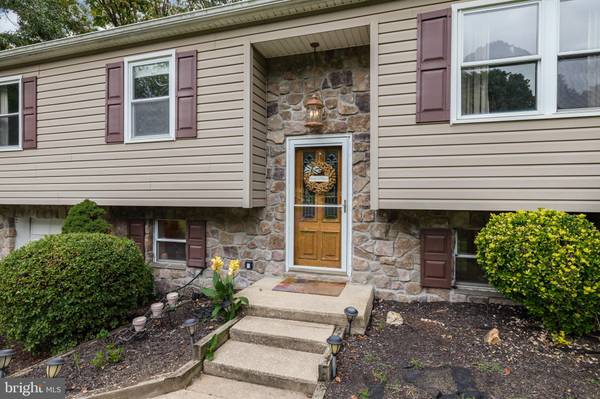For more information regarding the value of a property, please contact us for a free consultation.
Key Details
Sold Price $340,000
Property Type Single Family Home
Sub Type Detached
Listing Status Sold
Purchase Type For Sale
Square Footage 1,308 sqft
Price per Sqft $259
Subdivision Whiteland Glen
MLS Listing ID PACT515472
Sold Date 11/06/20
Style Bi-level,Traditional
Bedrooms 3
Full Baths 1
Half Baths 1
HOA Y/N N
Abv Grd Liv Area 1,308
Originating Board BRIGHT
Year Built 1978
Annual Tax Amount $3,835
Tax Year 2020
Lot Size 0.634 Acres
Acres 0.63
Lot Dimensions 0.00 x 0.00
Property Description
Fabulous single family home in the award winning West Chester school district loaded with character & charm! A two story entrance slate foyer welcomes you into this aborable home. The main level boasts a spacious sun-drenched living room with crown molding with neutral tones and hardwood flooring throughout. Dining room with sliders to the deck to sit and enjoy that morning cup of coffee or enjoy a cocktail or two after a long day with access to the kitchen featuring stainless steel appliances, double sink and gas cooking and ample cabinets. A wonderful open floor plan great for entertaining! To complete the main floor are three bedrooms and a full bath. Large lower level features a bright and sunny family room with wood burning stove, powder room and recessed lighting and an atrium door that leads you to the huge level fenced-in yard with mature landscaping. Super LOW taxes, No HOA fees. Conveniently located close to shopping, trains and major highways and popular Downtown West Chester! This wonderful home is in move-in condition! Come see for yourself! Added Bonus! AC/Heat end of 2018, complete upgrade (16K) with transferrable warranty. Architectural 30-year roof replaced 3-4 years ago. Water heater replaced 5 years ago!
Location
State PA
County Chester
Area West Whiteland Twp (10341)
Zoning R3
Rooms
Other Rooms Living Room, Dining Room, Primary Bedroom, Bedroom 2, Bedroom 3, Kitchen, Family Room, Other, Office
Basement Full
Main Level Bedrooms 3
Interior
Hot Water Natural Gas
Heating Forced Air
Cooling Central A/C
Flooring Hardwood, Tile/Brick
Furnishings No
Fireplace N
Heat Source Natural Gas
Laundry Lower Floor
Exterior
Exterior Feature Deck(s), Patio(s)
Garage Inside Access
Garage Spaces 5.0
Waterfront N
Water Access N
Roof Type Pitched,Shingle
Accessibility None
Porch Deck(s), Patio(s)
Attached Garage 1
Total Parking Spaces 5
Garage Y
Building
Lot Description Front Yard, Landscaping, Level, Open, Partly Wooded, Private, Rear Yard, Trees/Wooded
Story 2
Sewer Public Sewer
Water Public
Architectural Style Bi-level, Traditional
Level or Stories 2
Additional Building Above Grade
New Construction N
Schools
Elementary Schools Exton
Middle Schools Fuggett
High Schools West Chester East
School District West Chester Area
Others
Pets Allowed Y
Senior Community No
Tax ID 41-05H-0006
Ownership Fee Simple
SqFt Source Assessor
Acceptable Financing Cash, Conventional, FHA, VA
Horse Property N
Listing Terms Cash, Conventional, FHA, VA
Financing Cash,Conventional,FHA,VA
Special Listing Condition Standard
Pets Description No Pet Restrictions
Read Less Info
Want to know what your home might be worth? Contact us for a FREE valuation!

Our team is ready to help you sell your home for the highest possible price ASAP

Bought with Lewis Esposito • RE/MAX Preferred - West Chester
Get More Information

- Homes for Sale in West Grove
- Homes for Sale in West Chester
- Homes for Sale in Thorndale
- Homes for Sale in Spring City
- Homes for Sale in Phoenixville
- Homes for Sale in Parkesburg
- Homes for Sale in Paoli
- Homes for Sale in Media
- Homes for Sale in Lincoln University
- Homes for Sale in Kennett Square
- Homes for Sale in Haverford
- Homes for Sale in Exton
- Homes for Sale in Downingtown
- Homes for Sale in Devon
- Homes for Sale in Coatesville
- Homes for Sale in Berwyn



