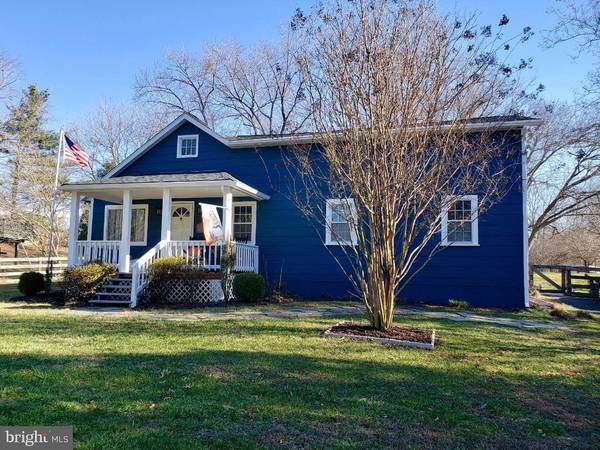For more information regarding the value of a property, please contact us for a free consultation.
Key Details
Sold Price $423,000
Property Type Single Family Home
Sub Type Detached
Listing Status Sold
Purchase Type For Sale
Square Footage 1,406 sqft
Price per Sqft $300
Subdivision None Available
MLS Listing ID VAPW484934
Sold Date 03/20/20
Style Craftsman
Bedrooms 2
Full Baths 2
HOA Y/N N
Abv Grd Liv Area 1,406
Originating Board BRIGHT
Year Built 1949
Annual Tax Amount $3,008
Tax Year 2019
Lot Size 1.519 Acres
Acres 1.52
Property Description
Spread out on this 1.5+ acres in your own poasis complete with pea gravel seating area and large outdoor stone fireplace.. Keep chickens and ducks, goats etc....Enjoy fresh vegetables from your fenced garden with raised beds. Sit by the pond, watch the ducks and listen to the Spring peepers or take a dip in your pool.With multiple amenities and two access points, The second entrance is perfect for equipment access and storage. Carport/shed on concrete pad with electricity offers many uses. Second building for potting shed, livestock etc...this little gem offers loads of possibilities.Come home to this "cute as a button", renovated light filled bungalow in the Manassas historic district. This 2 bedroom, 2 full bath home is open and bright with combined living and dining, beautiful kitchen, spacious master with double vanity master bath and luxury spa shower. Master has glass doors to rear patio. Second bedroom on the main level and additional office/study. Large second floor attc for third bedroom and bath, recreational room etc... Front porch and ample front yard! Minutes to Old Town Manassas and the commuter VRE train.
Location
State VA
County Prince William
Zoning A1
Rooms
Other Rooms Living Room, Kitchen, Study
Main Level Bedrooms 2
Interior
Interior Features Attic, Breakfast Area, Butlers Pantry, Combination Dining/Living, Entry Level Bedroom, Family Room Off Kitchen, Floor Plan - Open, Kitchen - Country, Primary Bath(s), Window Treatments, Stove - Wood
Heating Heat Pump(s)
Cooling Central A/C, Ceiling Fan(s)
Fireplace N
Heat Source Electric
Laundry Main Floor
Exterior
Exterior Feature Patio(s)
Fence Partially, Picket, Wire
Pool Above Ground
Waterfront N
Water Access N
View Garden/Lawn, Pond, Trees/Woods, Street
Street Surface Paved
Accessibility None
Porch Patio(s)
Parking Type Driveway
Garage N
Building
Lot Description Backs to Trees, Landscaping, Front Yard, Pond, Rear Yard, Road Frontage
Story 1
Foundation Block
Sewer On Site Septic
Water Well
Architectural Style Craftsman
Level or Stories 1
Additional Building Above Grade, Below Grade
New Construction N
Schools
Elementary Schools The Nokesville School
High Schools Brentsville District
School District Prince William County Public Schools
Others
Pets Allowed Y
Senior Community No
Tax ID 7794-13-7118
Ownership Fee Simple
SqFt Source Estimated
Special Listing Condition Standard
Pets Description No Pet Restrictions
Read Less Info
Want to know what your home might be worth? Contact us for a FREE valuation!

Our team is ready to help you sell your home for the highest possible price ASAP

Bought with Robert M Bendinelli • Weichert, REALTORS
Get More Information

- Homes for Sale in West Grove
- Homes for Sale in West Chester
- Homes for Sale in Thorndale
- Homes for Sale in Spring City
- Homes for Sale in Phoenixville
- Homes for Sale in Parkesburg
- Homes for Sale in Paoli
- Homes for Sale in Media
- Homes for Sale in Lincoln University
- Homes for Sale in Kennett Square
- Homes for Sale in Haverford
- Homes for Sale in Exton
- Homes for Sale in Downingtown
- Homes for Sale in Devon
- Homes for Sale in Coatesville
- Homes for Sale in Berwyn



