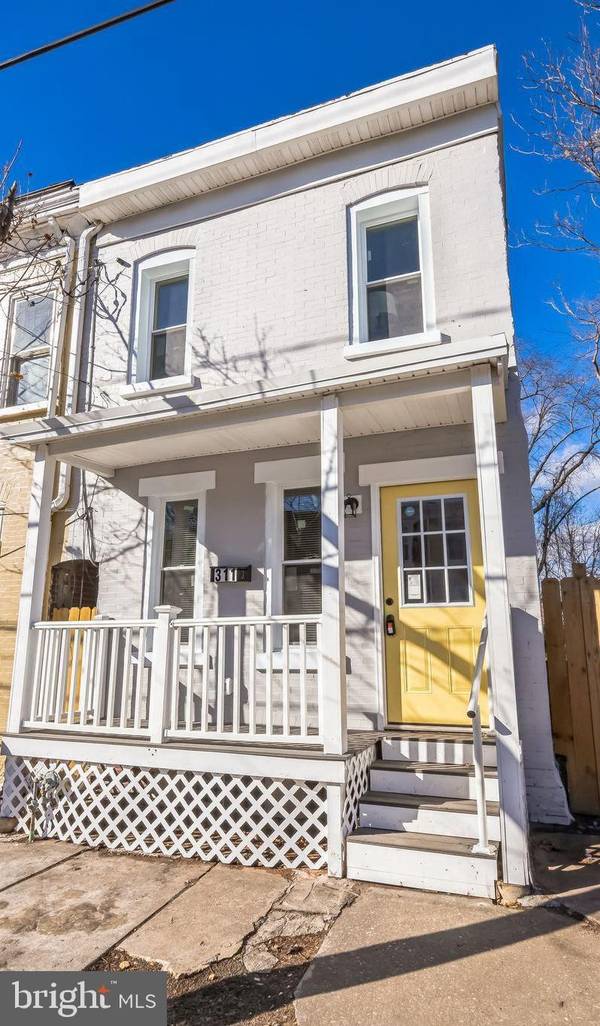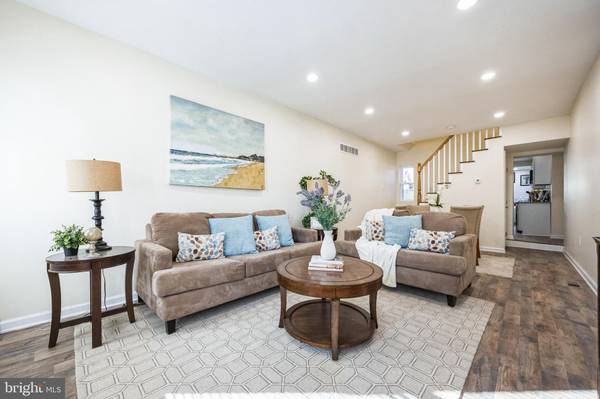UPDATED:
01/07/2025 10:49 PM
Key Details
Property Type Townhouse
Sub Type End of Row/Townhouse
Listing Status Coming Soon
Purchase Type For Sale
Square Footage 1,300 sqft
Price per Sqft $161
Subdivision Wilmington
MLS Listing ID DENC2073864
Style Traditional
Bedrooms 3
Full Baths 1
Half Baths 1
HOA Y/N N
Abv Grd Liv Area 1,300
Originating Board BRIGHT
Year Built 1890
Annual Tax Amount $1,536
Tax Year 2024
Lot Size 1,307 Sqft
Acres 0.03
Lot Dimensions 14.40 x 97.60
Property Description
The kitchen is a true standout with brand-new stainless steel appliances, sleek cabinetry, and beautiful granite countertops. Both bathrooms have been fully updated with modern fixtures. The home also includes new plumbing, a new water heater, and a brand-new HVAC system, ensuring comfort and reliability for years to come.
Outside, the nice-sized yard is fully fenced with a brand-new fence, making it ideal for relaxing, entertaining, or pets. Located in an up-and-coming area, this property is just minutes from the future Riverfront East development, which will bring shops, offices, parks, and more to the neighborhood. Commuting is easy with quick access to I-95, I-495, Amtrak, and DART transit, and nearby attractions like the Wilmington Riverwalk and Delaware Children's Museum.
This home also qualifies for several grants and programs, allowing for minimal out-of-pocket costs for qualified buyers. Whether you're a first-time buyer, investor, or looking for a turnkey home, this is an opportunity you don't want to miss. Schedule your showing today!
Location
State DE
County New Castle
Area Wilmington (30906)
Zoning 26W4
Rooms
Basement Partial
Interior
Interior Features Bathroom - Tub Shower, Carpet, Ceiling Fan(s)
Hot Water Natural Gas
Heating Central
Cooling Central A/C
Flooring Luxury Vinyl Plank, Carpet
Furnishings No
Fireplace N
Heat Source Natural Gas
Laundry Main Floor, Hookup
Exterior
Fence Fully
Water Access N
View City
Roof Type Flat
Accessibility None
Garage N
Building
Story 2
Foundation Block
Sewer Public Sewer
Water Public
Architectural Style Traditional
Level or Stories 2
Additional Building Above Grade, Below Grade
New Construction N
Schools
School District Christina
Others
Pets Allowed Y
Senior Community No
Tax ID 26-051.30-016
Ownership Fee Simple
SqFt Source Assessor
Security Features Monitored
Acceptable Financing FHA, Cash, Conventional, VA
Listing Terms FHA, Cash, Conventional, VA
Financing FHA,Cash,Conventional,VA
Special Listing Condition Standard
Pets Allowed No Pet Restrictions

Get More Information
- Homes for Sale in West Grove
- Homes for Sale in West Chester
- Homes for Sale in Thorndale
- Homes for Sale in Spring City
- Homes for Sale in Phoenixville
- Homes for Sale in Parkesburg
- Homes for Sale in Paoli
- Homes for Sale in Media
- Homes for Sale in Lincoln University
- Homes for Sale in Kennett Square
- Homes for Sale in Haverford
- Homes for Sale in Exton
- Homes for Sale in Downingtown
- Homes for Sale in Devon
- Homes for Sale in Coatesville
- Homes for Sale in Berwyn



