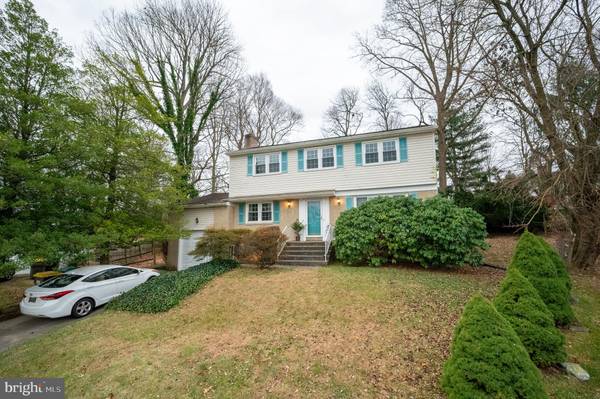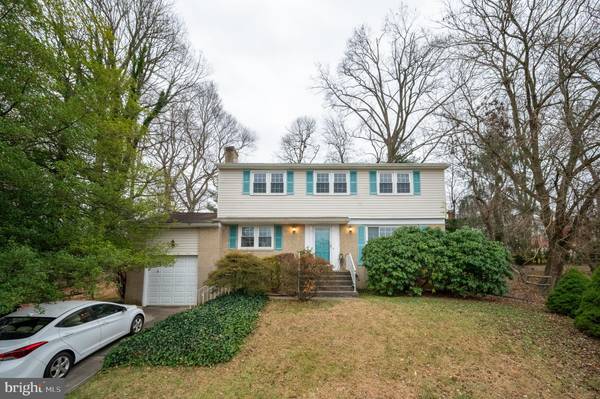UPDATED:
01/06/2025 05:36 PM
Key Details
Property Type Single Family Home
Sub Type Detached
Listing Status Pending
Purchase Type For Sale
Square Footage 1,875 sqft
Price per Sqft $170
Subdivision Crossgates
MLS Listing ID DENC2073682
Style Colonial
Bedrooms 4
Full Baths 2
Half Baths 1
HOA Y/N N
Abv Grd Liv Area 1,875
Originating Board BRIGHT
Year Built 1965
Annual Tax Amount $2,385
Tax Year 2022
Lot Size 10,454 Sqft
Acres 0.24
Lot Dimensions 45.00 x 139.30
Property Description
Step inside and be greeted by spacious living areas that provide a wonderful canvas for your personal touch. The formal living room offers ample room for entertaining, while the adjacent dining room is perfect for hosting family dinners or special occasions. The inviting family room, complete with a cozy wood-burning fireplace, is ideal for relaxing evenings or casual gatherings, making it the heart of the home.
The generously sized bedrooms offer plenty of space for family, guests, or a home office. The primary suite features its own en-suite bathroom, and the additional 1.5 baths ensure convenience for everyone. A one-car garage adds practicality, and features direct home access to the main level laundry area/mud room.
This home presents an exciting chance to update and renovate to your taste, adding both value and personal touches. The peaceful cul-de-sac location ensures privacy, and the vibrant Crossgates community is known for its friendly atmosphere, excellent schools, and close proximity to shopping, dining, and recreational amenities. With its spacious layout, charming features, and unbeatable location, this property has limitless potential. Don't miss the chance to make this house your own and enjoy all that Crossgates has to offer! This home is being sold to settle an estate. Home to be sold in as-is condition. Features include: HVAC is brand new installed in 2024! Newer windows on the front of the home. One layer roof installed in 2008. Garage door installed in 2008. Schedule your tour today!
Location
State DE
County New Castle
Area Elsmere/Newport/Pike Creek (30903)
Zoning NC6.5
Rooms
Other Rooms Living Room, Dining Room, Primary Bedroom, Bedroom 2, Bedroom 3, Bedroom 4, Kitchen, Family Room, Laundry
Basement Unfinished
Interior
Hot Water Natural Gas
Heating Forced Air
Cooling Central A/C
Flooring Hardwood, Vinyl, Carpet
Fireplaces Number 1
Fireplaces Type Wood
Inclusions All appliances in as-is, where is condition
Fireplace Y
Heat Source Natural Gas
Laundry Main Floor
Exterior
Parking Features Inside Access
Garage Spaces 1.0
Water Access N
Accessibility None
Attached Garage 1
Total Parking Spaces 1
Garage Y
Building
Story 2
Foundation Block
Sewer Public Sewer
Water Public
Architectural Style Colonial
Level or Stories 2
Additional Building Above Grade, Below Grade
New Construction N
Schools
School District Red Clay Consolidated
Others
Senior Community No
Tax ID 08-032.20-004
Ownership Fee Simple
SqFt Source Assessor
Special Listing Condition Standard

Get More Information
- Homes for Sale in West Grove
- Homes for Sale in West Chester
- Homes for Sale in Thorndale
- Homes for Sale in Spring City
- Homes for Sale in Phoenixville
- Homes for Sale in Parkesburg
- Homes for Sale in Paoli
- Homes for Sale in Media
- Homes for Sale in Lincoln University
- Homes for Sale in Kennett Square
- Homes for Sale in Haverford
- Homes for Sale in Exton
- Homes for Sale in Downingtown
- Homes for Sale in Devon
- Homes for Sale in Coatesville
- Homes for Sale in Berwyn



