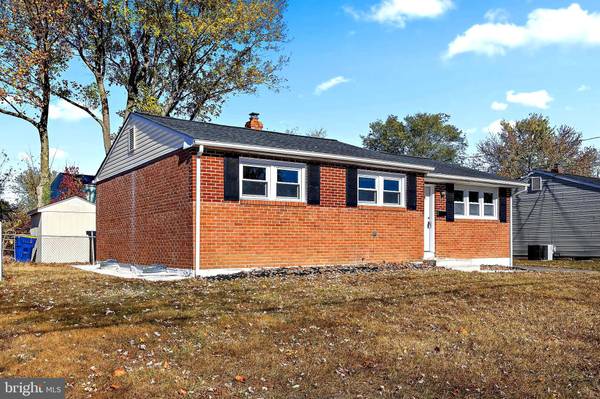
OPEN HOUSE
Sat Nov 16, 11:00am - 12:00pm
Sun Nov 17, 12:00pm - 1:00pm
UPDATED:
11/12/2024 03:05 PM
Key Details
Property Type Single Family Home
Sub Type Detached
Listing Status Coming Soon
Purchase Type For Sale
Square Footage 1,857 sqft
Price per Sqft $177
Subdivision Washington Park
MLS Listing ID DENC2071726
Style Ranch/Rambler
Bedrooms 3
Full Baths 2
HOA Y/N N
Abv Grd Liv Area 1,075
Originating Board BRIGHT
Year Built 1960
Annual Tax Amount $1,239
Tax Year 2024
Lot Size 6,098 Sqft
Acres 0.14
Lot Dimensions 65.00 x 100.00
Property Description
As you enter, you'll be greeted by a spacious and inviting living area, leading to a beautifully designed kitchen. The kitchen boasts tasteful countertops, sleek cabinetry, and a chic backsplash, making it a delightful space for cooking. Off of the kitchen is an open floorplan that can be used as a formal dining room or additional living space. The bathrooms have been elegantly updated with new fixtures and accommodating layouts, providing a serene retreat for relaxation. Each bedroom offers ample space and natural light, ensuring a comfortable living experience. The fully finished basement adds a wealth of additional space, perfect for a family room, home office, or recreation area, allowing you to tailor it to your needs. Ideally situated, this home is just a short distance from the shops and restaurants of Historic New Castle, Ioannoni's, Dairy Palace, and the New Castle Farmers Market. Enjoy the convenience of being near the New Castle Airport and William Penn High School, making it an excellent location for families and commuters alike. Don't miss the opportunity to own this beautifully renovated townhouse in a prime location. Schedule your private showing today and experience all that 751 W 11th St has to offer!
Location
State DE
County New Castle
Area New Castle/Red Lion/Del.City (30904)
Zoning 21R-1
Rooms
Other Rooms Basement
Basement Full, Fully Finished
Main Level Bedrooms 3
Interior
Interior Features Bathroom - Tub Shower, Dining Area, Entry Level Bedroom, Floor Plan - Open, Recessed Lighting
Hot Water Natural Gas
Heating Forced Air
Cooling Central A/C
Flooring Luxury Vinyl Plank
Equipment Disposal, Dishwasher, Dryer, Washer, Refrigerator, Stainless Steel Appliances, Water Heater
Furnishings No
Fireplace N
Window Features Double Hung,Double Pane
Appliance Disposal, Dishwasher, Dryer, Washer, Refrigerator, Stainless Steel Appliances, Water Heater
Heat Source Natural Gas
Laundry Lower Floor
Exterior
Exterior Feature Patio(s)
Garage Spaces 2.0
Fence Chain Link
Waterfront N
Water Access N
Roof Type Architectural Shingle,Pitched
Street Surface Black Top
Accessibility 2+ Access Exits
Porch Patio(s)
Parking Type Driveway
Total Parking Spaces 2
Garage N
Building
Story 1
Foundation Concrete Perimeter
Sewer Public Sewer
Water Public
Architectural Style Ranch/Rambler
Level or Stories 1
Additional Building Above Grade, Below Grade
Structure Type Dry Wall
New Construction N
Schools
School District Colonial
Others
Senior Community No
Tax ID 21-013.00-059
Ownership Fee Simple
SqFt Source Assessor
Acceptable Financing Negotiable
Horse Property N
Listing Terms Negotiable
Financing Negotiable
Special Listing Condition Standard

Get More Information

- Homes for Sale in West Grove
- Homes for Sale in West Chester
- Homes for Sale in Thorndale
- Homes for Sale in Spring City
- Homes for Sale in Phoenixville
- Homes for Sale in Parkesburg
- Homes for Sale in Paoli
- Homes for Sale in Media
- Homes for Sale in Lincoln University
- Homes for Sale in Kennett Square
- Homes for Sale in Haverford
- Homes for Sale in Exton
- Homes for Sale in Downingtown
- Homes for Sale in Devon
- Homes for Sale in Coatesville
- Homes for Sale in Berwyn



