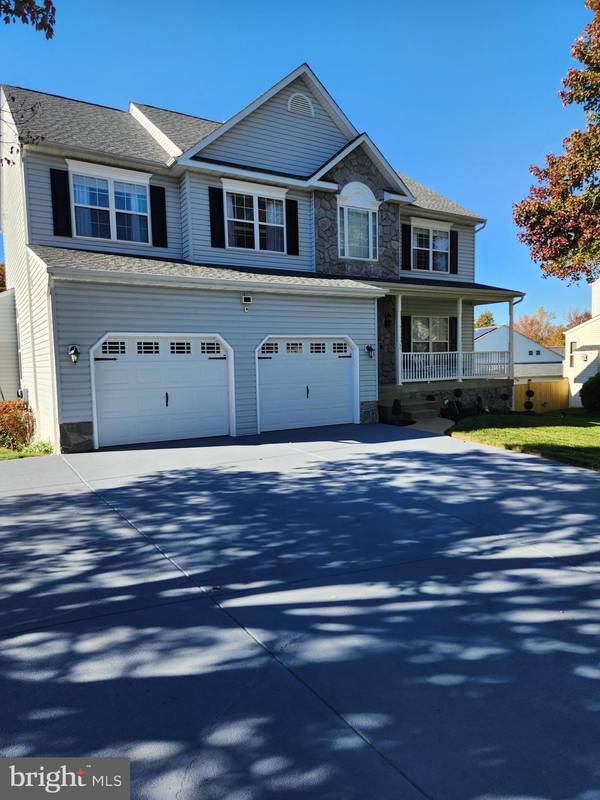
UPDATED:
11/11/2024 03:42 AM
Key Details
Property Type Single Family Home
Sub Type Detached
Listing Status Active
Purchase Type For Sale
Square Footage 2,672 sqft
Price per Sqft $263
Subdivision Autumn Ridge
MLS Listing ID VAST2034084
Style Traditional,Colonial
Bedrooms 5
Full Baths 3
Half Baths 1
HOA Fees $225/ann
HOA Y/N Y
Abv Grd Liv Area 2,672
Originating Board BRIGHT
Year Built 1999
Annual Tax Amount $4,338
Tax Year 2022
Lot Size 0.273 Acres
Acres 0.27
Property Description
Location
State VA
County Stafford
Zoning R1
Rooms
Basement Daylight, Partial, Fully Finished, Full, Heated, Interior Access, Outside Entrance, Rear Entrance, Walkout Level, Windows
Main Level Bedrooms 5
Interior
Interior Features Bathroom - Soaking Tub, Bathroom - Stall Shower, Bathroom - Tub Shower, Bathroom - Walk-In Shower, Breakfast Area, Carpet, Ceiling Fan(s), Crown Moldings, Dining Area, Family Room Off Kitchen, Floor Plan - Open, Formal/Separate Dining Room, Intercom, Kitchen - Gourmet, Kitchen - Island, Kitchen - Table Space, Kitchen - Eat-In, Pantry, Recessed Lighting, Sound System, Sprinkler System, Stove - Wood, Wainscotting, Walk-in Closet(s), Window Treatments, Wood Floors, Other
Hot Water 60+ Gallon Tank, Natural Gas
Heating Heat Pump(s)
Cooling Central A/C, Ceiling Fan(s), Heat Pump(s)
Flooring Carpet, Hardwood, Marble, Other, Ceramic Tile
Fireplaces Number 1
Fireplaces Type Fireplace - Glass Doors, Mantel(s), Screen
Equipment Built-In Microwave, Dishwasher, Disposal, Exhaust Fan, Icemaker, Intercom, Refrigerator, Stove, Washer/Dryer Hookups Only, Water Heater
Fireplace Y
Window Features Bay/Bow,Double Pane,Insulated,Screens,Wood Frame
Appliance Built-In Microwave, Dishwasher, Disposal, Exhaust Fan, Icemaker, Intercom, Refrigerator, Stove, Washer/Dryer Hookups Only, Water Heater
Heat Source Central, Electric
Laundry Hookup, Main Floor
Exterior
Exterior Feature Deck(s), Patio(s), Porch(es)
Garage Garage - Front Entry, Inside Access
Garage Spaces 7.0
Utilities Available Cable TV, Phone, Sewer Available, Water Available
Waterfront N
Water Access N
View Street
Roof Type Asphalt,Hip,Shingle
Accessibility Level Entry - Main, Doors - Lever Handle(s)
Porch Deck(s), Patio(s), Porch(es)
Parking Type Attached Garage, Driveway, On Street
Attached Garage 2
Total Parking Spaces 7
Garage Y
Building
Lot Description Front Yard, Landscaping, Open, Rear Yard, SideYard(s), Sloping, Year Round Access
Story 3
Foundation Permanent
Sewer Public Sewer
Water Public
Architectural Style Traditional, Colonial
Level or Stories 3
Additional Building Above Grade, Below Grade
Structure Type 9'+ Ceilings,Dry Wall,Tray Ceilings
New Construction N
Schools
Elementary Schools Winding Creek
Middle Schools Hh Poole
High Schools Colonial Forge
School District Stafford County Public Schools
Others
Pets Allowed Y
Senior Community No
Tax ID 29D 4 183
Ownership Fee Simple
SqFt Source Assessor
Security Features Carbon Monoxide Detector(s),Intercom,Security System,Smoke Detector
Horse Property N
Special Listing Condition Standard
Pets Description No Pet Restrictions

Get More Information

- Homes for Sale in West Grove
- Homes for Sale in West Chester
- Homes for Sale in Thorndale
- Homes for Sale in Spring City
- Homes for Sale in Phoenixville
- Homes for Sale in Parkesburg
- Homes for Sale in Paoli
- Homes for Sale in Media
- Homes for Sale in Lincoln University
- Homes for Sale in Kennett Square
- Homes for Sale in Haverford
- Homes for Sale in Exton
- Homes for Sale in Downingtown
- Homes for Sale in Devon
- Homes for Sale in Coatesville
- Homes for Sale in Berwyn



